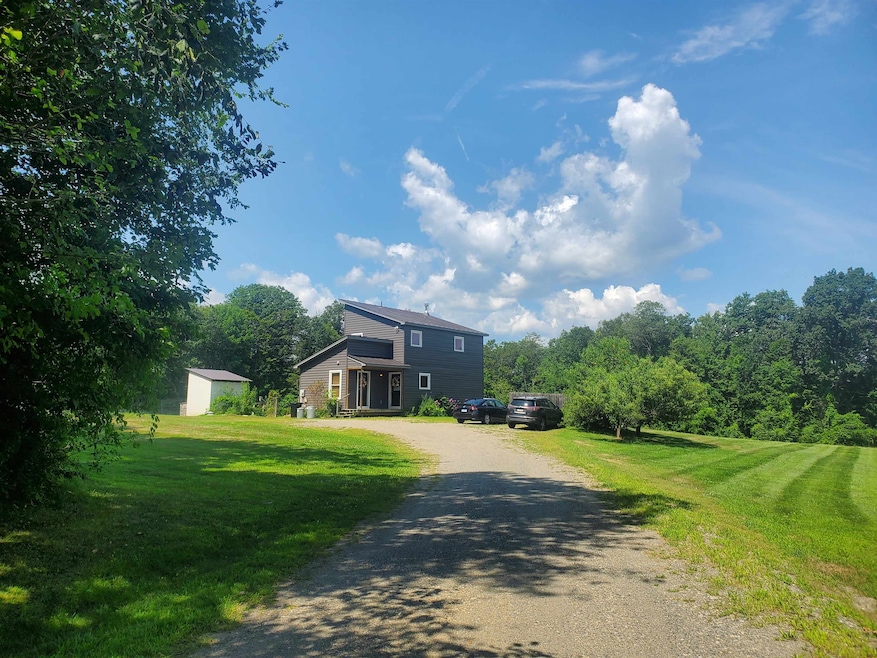
424 River Rd Westmoreland, NH 03467
Highlights
- Contemporary Architecture
- Poultry Coop
- Baseboard Heating
- Shed
- Open Floorplan
- Playground
About This Home
As of August 2025Charming 2014 Home on 6 Open Acres in Desirable Westmoreland. Nestled in the scenic countryside, this 2014-built home sits on 6 mostly open acres, offering endless possibilities for country living. With 2–3 bedrooms and 1.5 baths, this home provides flexible space for families, hobby farmers, or those seeking a quiet rural retreat. A standout feature is the versatile third room with a separate entrance—ideal for a home office, guest space, or a small business setup. Inside, the home is bright and welcoming, with large windows framing sweeping views of open fields, woods, and breathtaking sunsets. Outdoors, there’s plenty of room to garden, raise animals, or simply enjoy the peaceful surroundings. Children will love the playset in the yard, and there's ample space to roam, explore, and unwind. Don’t miss this opportunity to live close to nature while still enjoying the comforts of a modern home in one of the Monadnock Region's most sought-after towns. Showings begin Saturday Aug 2nd at the open house 3-5pm.
Last Agent to Sell the Property
BHG Masiello Keene License #064877 Listed on: 07/30/2025

Home Details
Home Type
- Single Family
Est. Annual Taxes
- $4,006
Year Built
- Built in 2014
Lot Details
- 6 Acre Lot
- Poultry Coop
- Level Lot
- Property is zoned Rural Residential
Parking
- Dirt Driveway
Home Design
- Contemporary Architecture
- Concrete Foundation
- Metal Roof
- Aluminum Siding
Interior Spaces
- Property has 2 Levels
- Open Floorplan
- Laminate Flooring
Kitchen
- Gas Range
- Range Hood
- Dishwasher
Bedrooms and Bathrooms
- 2 Bedrooms
Laundry
- Dryer
- Washer
Basement
- Basement Fills Entire Space Under The House
- Interior Basement Entry
Outdoor Features
- Shed
- Playground
Schools
- Westmoreland Elementary And Middle School
- Keene High School
Utilities
- Vented Exhaust Fan
- Baseboard Heating
- Generator Hookup
- Drilled Well
- Leach Field
Listing and Financial Details
- Legal Lot and Block B / 31
- Assessor Parcel Number R9
Similar Home in Westmoreland, NH
Home Values in the Area
Average Home Value in this Area
Mortgage History
| Date | Status | Loan Amount | Loan Type |
|---|---|---|---|
| Closed | $130,000 | Stand Alone Refi Refinance Of Original Loan |
Property History
| Date | Event | Price | Change | Sq Ft Price |
|---|---|---|---|---|
| 08/25/2025 08/25/25 | Sold | $360,000 | -15.3% | $306 / Sq Ft |
| 08/10/2025 08/10/25 | Pending | -- | -- | -- |
| 07/30/2025 07/30/25 | For Sale | $425,000 | -- | $361 / Sq Ft |
Tax History Compared to Growth
Tax History
| Year | Tax Paid | Tax Assessment Tax Assessment Total Assessment is a certain percentage of the fair market value that is determined by local assessors to be the total taxable value of land and additions on the property. | Land | Improvement |
|---|---|---|---|---|
| 2024 | $4,006 | $173,700 | $84,000 | $89,700 |
| 2023 | $3,641 | $171,000 | $84,000 | $87,000 |
| 2022 | $3,514 | $171,000 | $84,000 | $87,000 |
| 2021 | $3,488 | $171,000 | $84,000 | $87,000 |
| 2020 | $3,620 | $142,500 | $67,300 | $75,200 |
| 2019 | $3,826 | $142,500 | $67,300 | $75,200 |
| 2018 | $3,631 | $142,500 | $67,300 | $75,200 |
| 2017 | $3,563 | $142,500 | $67,300 | $75,200 |
| 2016 | $3,538 | $142,500 | $67,300 | $75,200 |
| 2015 | $3,330 | $152,700 | $70,700 | $82,000 |
| 2014 | $3,326 | $152,700 | $70,700 | $82,000 |
| 2012 | $9 | $413 | $413 | $0 |
Agents Affiliated with this Home
-
Michelle Howe
M
Seller's Agent in 2025
Michelle Howe
BHG Masiello Keene
(603) 209-2839
14 Total Sales
Map
Source: PrimeMLS
MLS Number: 5054169
APN: WMLD-000009R-000031-B000000
- 487 River Rd
- 601 River Rd S
- 64 Main St
- 00 E Putney Falls Rd
- 119 Main St
- 13 Kimball Hill
- 62 Westminster Rd
- 4 Signal Pine Rd
- 2 Glebe Rd
- 00 S Pine Banks Rd
- 37 Fred Houghton Rd
- 105 Westminster Rd
- 159 Westminster Rd
- 601 Bellows Falls Rd
- 84 Signal Pine Rd
- 83 Johnnycake Rd
- 0 Route 63 Unit 5055409
- 172 School House Rd
- 000 S Village Rd
- 46 N Shore Rd






