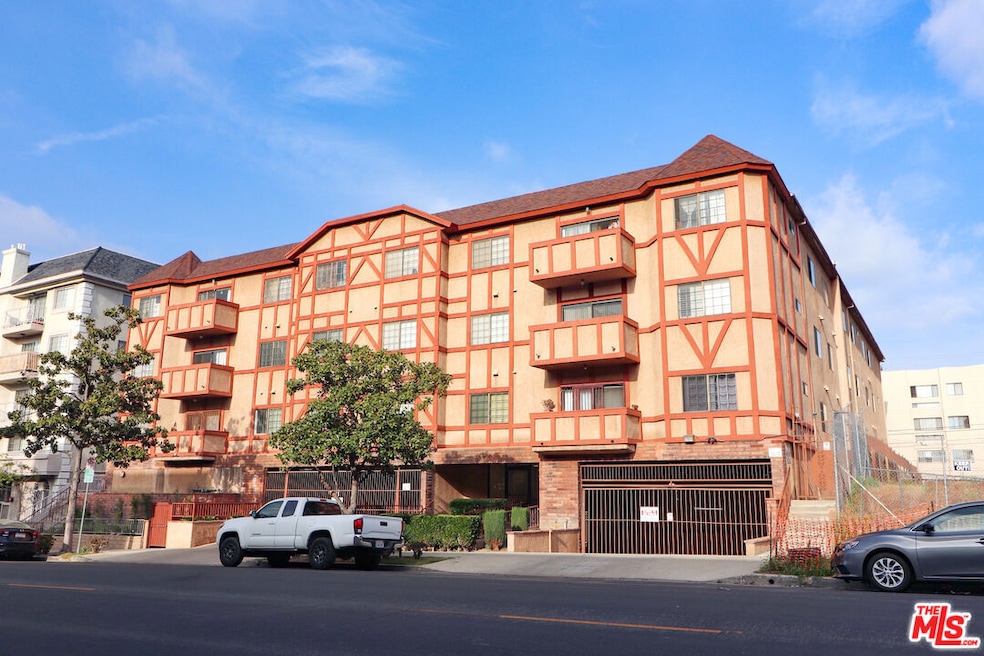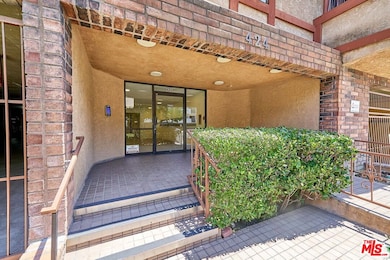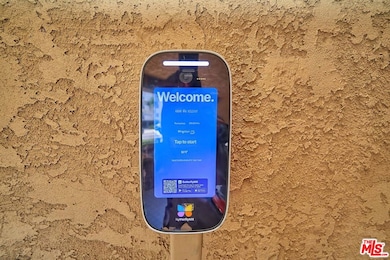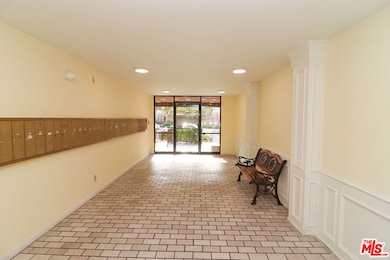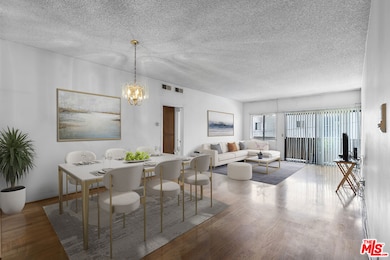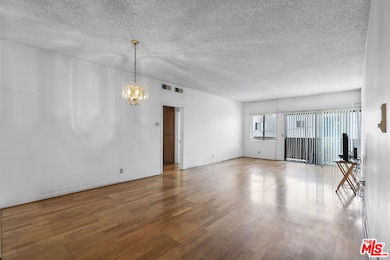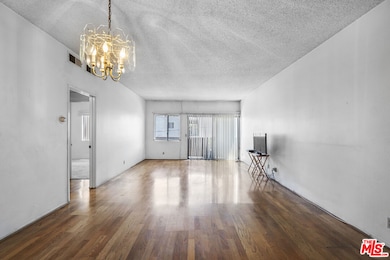424 S Westmoreland Ave Unit 210 Los Angeles, CA 90020
Koreatown NeighborhoodEstimated payment $3,024/month
Highlights
- In Ground Pool
- 0.47 Acre Lot
- Main Floor Bedroom
- Peek-A-Boo Views
- Engineered Wood Flooring
- 2-minute walk to Shatto Recreation Center
About This Home
Welcome to this spacious and light-filled 2-bedroom, 2-bathroom southeast-facing corner unit at the desirable Westmoreland Chateau. Nestled on a quiet street near the heart of Korea-town and just minutes from Downtown LA, this condo offers the best of both world urban convenience and residential calm. Boasting high ceilings and a generous layout, this home offers excellent bones and the opportunity to remodel to your taste and add long-term value. Whether you're a first-time buyer looking to personalize your home or an investor seeking upside potential, this unit delivers. Enjoy the functionality of two well-separated bedrooms, each with their own full bath, creating a sense of privacy and comfort. The open-concept living and dining area flows seamlessly to a cozy balcony, perfect for your morning coffee or evening wind-down. This well-maintained complex offers secure access, a welcoming lobby, elevator, pool, trash chute, and more. The unit comes with two assigned gated parking spaces (tandem) and a rare private storage room located on the garage level. Conveniently located near shops, restaurants, Metro stations, freeways, Target, and Korea-town's vibrant dining and cultural scene. Don't miss this rare opportunity to own a bright corner unit in one of the most centrally located neighborhoods in Los Angeles.
Property Details
Home Type
- Condominium
Est. Annual Taxes
- $1,286
Year Built
- Built in 1982
Lot Details
- End Unit
- East Facing Home
HOA Fees
- $336 Monthly HOA Fees
Home Design
- Tudor Architecture
- Entry on the 2nd floor
- Fixer Upper
- Asphalt Roof
- Adobe
Interior Spaces
- 1,064 Sq Ft Home
- 3-Story Property
- High Ceiling
- Window Screens
- Living Room
- Dining Area
- Peek-A-Boo Views
- Security Lights
Kitchen
- Oven or Range
- Gas Cooktop
- Dishwasher
- Disposal
Flooring
- Engineered Wood
- Carpet
- Ceramic Tile
Bedrooms and Bathrooms
- 2 Bedrooms
- Main Floor Bedroom
- Walk-In Closet
- 2 Full Bathrooms
- Bathtub with Shower
Parking
- 2 Parking Spaces
- Guest Parking
Outdoor Features
- In Ground Pool
- Living Room Balcony
Utilities
- Central Heating and Cooling System
- Property is located within a water district
- Central Water Heater
- Sewer in Street
Listing and Financial Details
- Assessor Parcel Number 5077-002-060
Community Details
Overview
- Association fees include water and sewer paid
- 39 Units
- Maintained Community
Amenities
- Laundry Facilities
- Elevator
- Community Mailbox
Recreation
- Community Pool
Pet Policy
- Call for details about the types of pets allowed
Security
- Security Service
- Card or Code Access
- Carbon Monoxide Detectors
- Fire and Smoke Detector
Map
Home Values in the Area
Average Home Value in this Area
Tax History
| Year | Tax Paid | Tax Assessment Tax Assessment Total Assessment is a certain percentage of the fair market value that is determined by local assessors to be the total taxable value of land and additions on the property. | Land | Improvement |
|---|---|---|---|---|
| 2025 | $1,286 | $105,835 | $16,273 | $89,562 |
| 2024 | $1,286 | $103,760 | $15,954 | $87,806 |
| 2023 | $1,265 | $101,727 | $15,642 | $86,085 |
| 2022 | $1,209 | $99,734 | $15,336 | $84,398 |
| 2021 | $1,184 | $97,780 | $15,036 | $82,744 |
| 2019 | $1,148 | $94,882 | $14,591 | $80,291 |
| 2018 | $1,137 | $93,022 | $14,305 | $78,717 |
| 2016 | $1,075 | $89,411 | $13,750 | $75,661 |
| 2015 | $1,059 | $88,069 | $13,544 | $74,525 |
| 2014 | $1,070 | $86,345 | $13,279 | $73,066 |
Property History
| Date | Event | Price | List to Sale | Price per Sq Ft |
|---|---|---|---|---|
| 08/07/2025 08/07/25 | For Sale | $490,000 | -- | $461 / Sq Ft |
Purchase History
| Date | Type | Sale Price | Title Company |
|---|---|---|---|
| Grant Deed | $65,000 | Chicago Title Co |
Mortgage History
| Date | Status | Loan Amount | Loan Type |
|---|---|---|---|
| Open | $61,750 | No Value Available |
Source: The MLS
MLS Number: 25575535
APN: 5077-002-060
- 435 S Virgil Ave Unit 209
- 435 S Virgil Ave Unit 225
- 436 S Virgil Ave Unit 403
- 436 S Virgil Ave Unit 503
- 436 S Virgil Ave Unit 501
- 3223 W 6th St Unit 902
- 3223 W 6th St Unit 206
- 3223 W 6th St Unit 605
- 3223 W 6th St Unit 808
- 210 S Commonwealth Ave
- 435 S La Fayette Park Place Unit 219
- 421 S La Fayette Park Place Unit 328
- 421 S La Fayette Park Place Unit 624
- 421 S La Fayette Park Place Unit 701
- 421 S La Fayette Park Place Unit 509
- 421 S La Fayette Park Place Unit 711
- 421 S La Fayette Park Place Unit 702
- 421 S La Fayette Park Place Unit 301
- 421 S La Fayette Park Place Unit 427
- 500 S Berendo St Unit 314
- 411 S Virgil Ave
- 435 S Virgil Ave Unit 123
- 435 S Virgil Ave Unit 303
- 435 S Virgil Ave Unit 207
- 436 S Virgil Ave Unit 407
- 436 S Virgil Ave Unit 503
- 500 S Westmoreland Ave
- 404 Shatto Place
- 523 S Westmoreland Ave
- 533 S Westmoreland Ave Unit 14
- 332 S Virgil Ave Unit 302
- 315-319 S Virgil Ave
- 300 Westmoreland Ave Unit 302
- 300 Westmoreland Ave Unit 106
- 401 S Hoover St
- 315 S Commonwealth Ave
- 620 S Virgil Ave
- 350 S Reno St Unit 304
- 350 S Reno St Unit 104
- 432 S New Hampshire Ave
