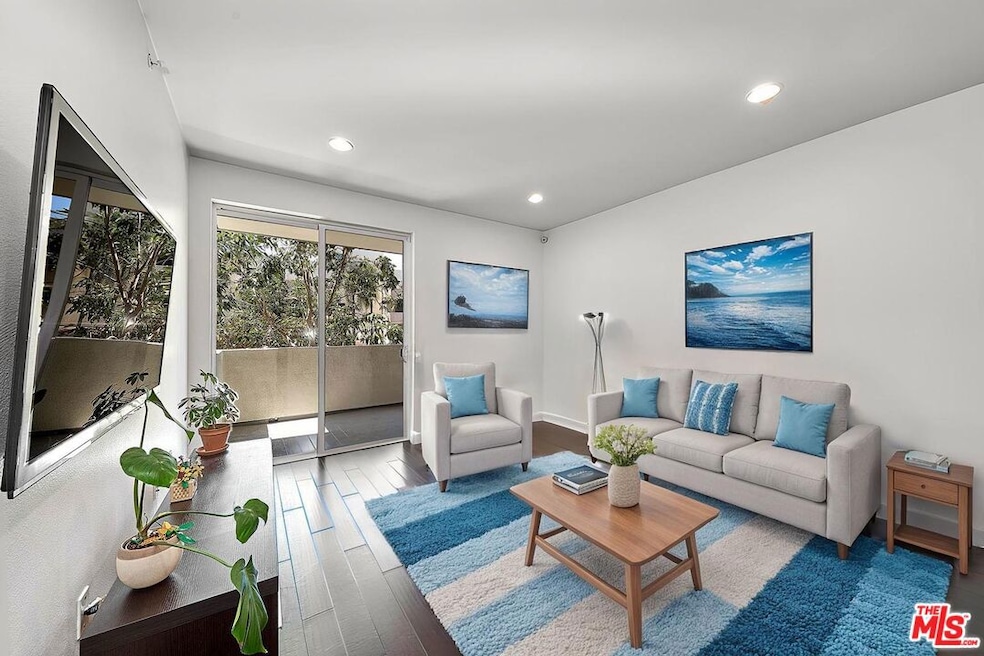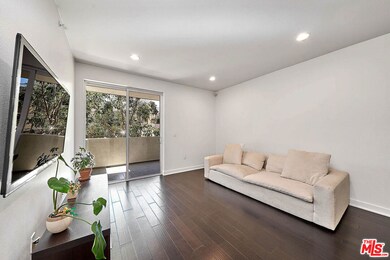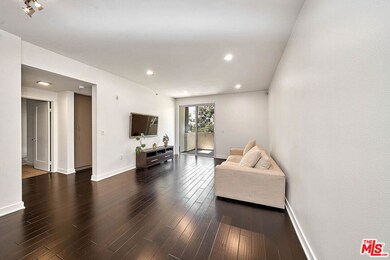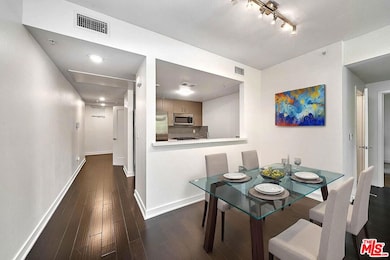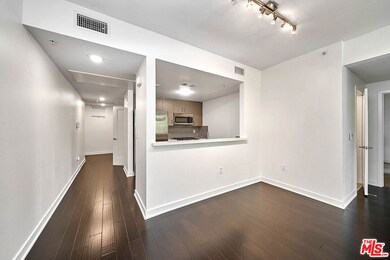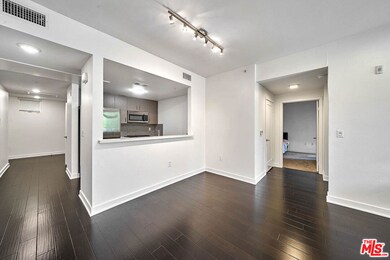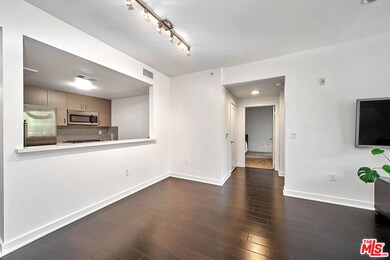Element 436 436 S Virgil Ave Unit 201 Los Angeles, CA 90020
Westlake NeighborhoodHighlights
- Fitness Center
- Gated Community
- 0.72 Acre Lot
- Gated Parking
- City View
- 4-minute walk to Shatto Recreation Center
About This Home
Welcome to your dream home at 436 S Virgil Ave #201, nestled in the vibrant heart of Koreatown, Los Angeles. This luxurious and spacious 2-bedroom, 2-bathroom corner suite is a masterpiece of modern living, offering the perfect blend of style and comfort. Step inside to discover the highest quality custom finishes throughout, including polished quartz countertops and premium stainless steel appliances that make the kitchen a chef's paradise. The European-style cabinets and top-quality hardwood floors add a touch of elegance, while recessed lighting and double-pane windows create a bright and inviting atmosphere. The spacious master bedroom is a true retreat, featuring two separate private balconies where you can unwind and enjoy the chill air. With no other units below, you can enjoy peace and privacy. The separate laundry room is equipped with good-sized washer and dryer for your convenience. This condominium is part of a newer-built community that offers a range of amenities to enhance your lifestyle. Amenities include: State-of-the-art fitness center, Bicycle Storage, 2 secured and assigned parking spaces. Courtyard and Seating Areas with BBQ grill in a pet-friendly environment. Very close to the center of Korea Town and downtown LA. Enjoy the convenience of nearby businesses such as Target Store, Spas, medical buildings, and dive into entertainment like the popular Korean BBQ spots, cozy cafes, and vibrant nightlife that Koreatown is known for. Experience the best of Los Angeles living in this exquisite home that combines luxury, location, and lifestyle. Don't miss the opportunity to make this stunning property your own!
Open House Schedule
-
Saturday, July 26, 202512:00 to 3:00 pm7/26/2025 12:00:00 PM +00:007/26/2025 3:00:00 PM +00:00Add to Calendar
-
Sunday, July 27, 20252:00 to 5:00 pm7/27/2025 2:00:00 PM +00:007/27/2025 5:00:00 PM +00:00Add to Calendar
Condo Details
Home Type
- Condominium
Est. Annual Taxes
- $9,235
Year Built
- Built in 2015
Home Design
- Contemporary Architecture
Interior Spaces
- 1,164 Sq Ft Home
- 1-Story Property
- Living Room
- Dining Area
- City Views
Kitchen
- Oven or Range
- Microwave
- Dishwasher
- Disposal
Flooring
- Wood
- Carpet
Bedrooms and Bathrooms
- 2 Bedrooms
- 2 Full Bathrooms
Laundry
- Laundry Room
- Dryer
- Washer
Parking
- 2 Parking Spaces
- Tandem Parking
- Gated Parking
- Controlled Entrance
Utilities
- Central Heating and Cooling System
- Vented Exhaust Fan
Listing and Financial Details
- Security Deposit $3,200
- Tenant pays for cable TV, gas, water, electricity, insurance
- 12 Month Lease Term
- Assessor Parcel Number 5077-001-046
Community Details
Amenities
- Community Barbecue Grill
- Elevator
Recreation
- Fitness Center
Pet Policy
- Call for details about the types of pets allowed
- Pet Deposit $500
Security
- Gated Community
Map
About Element 436
Source: The MLS
MLS Number: 25562661
APN: 5077-001-046
- 435 S Virgil Ave Unit 314
- 435 S Virgil Ave Unit 225
- 435 S Virgil Ave Unit 304
- 436 S Virgil Ave Unit PH11
- 436 S Virgil Ave Unit 403
- 436 S Virgil Ave Unit PH7
- 436 S Virgil Ave Unit 501
- 436 S Virgil Ave Unit 209
- 456 Shatto Place Unit 6
- 362 S Commonwealth Ave
- 435 S La Fayette Park Place Unit 106
- 435 S La Fayette Park Place Unit 219
- 435 S La Fayette Park Place Unit 102
- 300 S Reno St Unit 304
- 421 S La Fayette Park Place Unit 216
- 421 S La Fayette Park Place Unit 514
- 421 S La Fayette Park Place Unit 328
- 421 S La Fayette Park Place Unit 624
- 421 S La Fayette Park Place Unit 711
- 421 S La Fayette Park Place Unit 212
- 436 S Virgil Ave Unit 407
- 436 S Virgil Ave Unit PH11
- 436 S Virgil Ave Unit 304
- 435 S Virgil Ave Unit 123
- 400 S Westmoreland Ave
- 3028 W 4th St Unit 3
- 500 S Westmoreland Ave
- 401 S Hoover St
- 404 Shatto Place
- 523 S Westmoreland Ave
- 315 S Commonwealth Ave
- 350 S Reno St Unit 406
- 300 Westmoreland Ave Unit 302
- 620 S Virgil Ave
- 326 S Reno St
- 3207 W 3rd St
- 3207 W 3rd St Unit 3
- 3207 W 3rd St Unit 1
- 444 S Occidental Blvd Unit 401
- 444 S Occidental Blvd Unit 428
