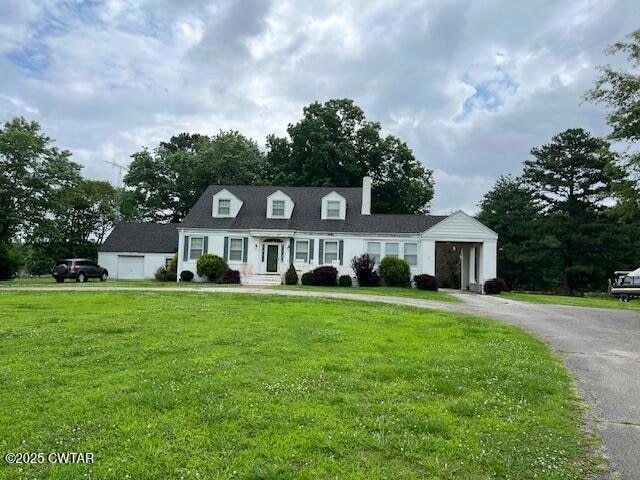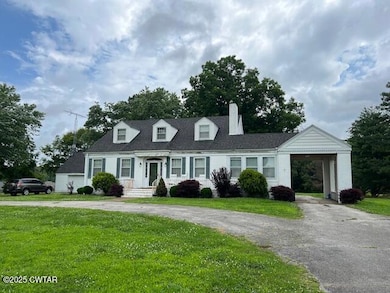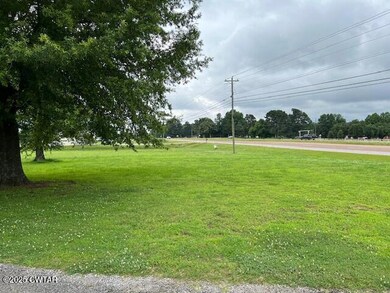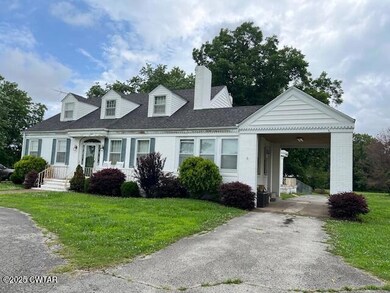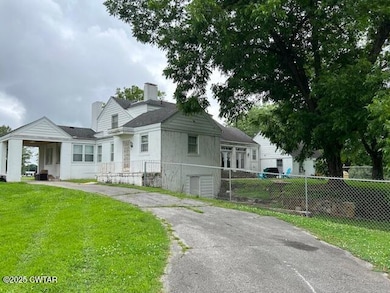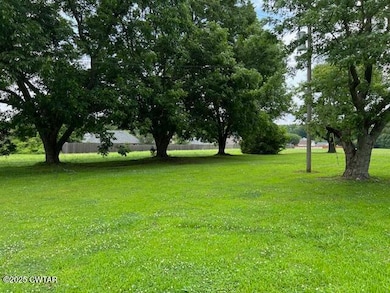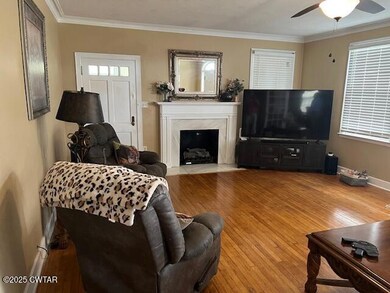424 Us Highway 45 W Humboldt, TN 38343
Estimated payment $2,544/month
Total Views
12,875
3
Beds
4
Baths
3,161
Sq Ft
$142
Price per Sq Ft
Highlights
- RV or Boat Parking
- Wood Flooring
- Bonus Room
- Great Room with Fireplace
- Main Floor Primary Bedroom
- Sun or Florida Room
About This Home
Stately home sitting on 8.3 acres. Beautiful hardwood floors in the living room, dining room, hallway and owner's suite. Nice large kitchen with eating area and fireplace. Two bedrooms with a full bath upstairs and a finished basement/playroom with a bath. All information deemed accurate but is not warranted by the seller, company, or Realtor. This document is to be used for reference only and is not a part of the sales contract between the buyer and seller. Square footage to be determined by appraiser.
Home Details
Home Type
- Single Family
Est. Annual Taxes
- $2,069
Year Built
- Built in 1947
Lot Details
- 8.3 Acre Lot
- Property fronts a highway
- Back Yard Fenced
- Chain Link Fence
Parking
- 2 Car Attached Garage
- 1 Carport Space
- Circular Driveway
- RV or Boat Parking
Home Design
- Brick Exterior Construction
- Combination Foundation
Interior Spaces
- 3,161 Sq Ft Home
- 2-Story Property
- Crown Molding
- Ceiling Fan
- Gas Log Fireplace
- Vinyl Clad Windows
- Entrance Foyer
- Great Room with Fireplace
- 4 Fireplaces
- Living Room
- Dining Room
- Bonus Room
- Sun or Florida Room
- Walk-In Attic
Kitchen
- Eat-In Kitchen
- Built-In Electric Oven
- Microwave
- Dishwasher
- Kitchen Island
Flooring
- Wood
- Ceramic Tile
- Luxury Vinyl Tile
Bedrooms and Bathrooms
- 3 Bedrooms | 1 Primary Bedroom on Main
- Cedar Closet
- 4 Full Bathrooms
- Double Vanity
Laundry
- Laundry Room
- Laundry on main level
- Washer and Electric Dryer Hookup
Partially Finished Basement
- Walk-Out Basement
- Sump Pump
Outdoor Features
- Patio
- Shed
- Rain Gutters
- Front Porch
Utilities
- Window Unit Cooling System
- Central Air
- Heating System Uses Natural Gas
- 200+ Amp Service
- Natural Gas Connected
- Septic Tank
Listing and Financial Details
- Assessor Parcel Number 012 027.06
Map
Create a Home Valuation Report for This Property
The Home Valuation Report is an in-depth analysis detailing your home's value as well as a comparison with similar homes in the area
Home Values in the Area
Average Home Value in this Area
Tax History
| Year | Tax Paid | Tax Assessment Tax Assessment Total Assessment is a certain percentage of the fair market value that is determined by local assessors to be the total taxable value of land and additions on the property. | Land | Improvement |
|---|---|---|---|---|
| 2024 | $2,011 | $90,375 | $21,375 | $69,000 |
| 2022 | $2,011 | $87,850 | $21,375 | $66,475 |
| 2021 | $1,558 | $53,675 | $21,375 | $32,300 |
| 2020 | $1,558 | $53,675 | $21,375 | $32,300 |
| 2019 | $1,558 | $53,675 | $21,375 | $32,300 |
| 2018 | $911 | $53,675 | $21,375 | $32,300 |
| 2017 | $0 | $0 | $0 | $0 |
| 2016 | $1,254 | $46,260 | $11,400 | $34,860 |
| 2015 | $1,254 | $46,260 | $11,400 | $34,860 |
| 2014 | $1,254 | $46,260 | $11,400 | $34,860 |
Source: Public Records
Property History
| Date | Event | Price | List to Sale | Price per Sq Ft |
|---|---|---|---|---|
| 06/18/2025 06/18/25 | For Sale | $450,000 | -- | $142 / Sq Ft |
Source: Central West Tennessee Association of REALTORS®
Purchase History
| Date | Type | Sale Price | Title Company |
|---|---|---|---|
| Contract Of Sale | $269,900 | None Available | |
| Deed | $245,000 | -- | |
| Warranty Deed | $22,900 | -- | |
| Deed | $110,000 | -- | |
| Warranty Deed | $5,000 | -- | |
| Deed | -- | -- | |
| Deed | -- | -- | |
| Deed | -- | -- |
Source: Public Records
Mortgage History
| Date | Status | Loan Amount | Loan Type |
|---|---|---|---|
| Closed | $1,200 | No Value Available |
Source: Public Records
Source: Central West Tennessee Association of REALTORS®
MLS Number: 2502812
APN: 012-027.06
Nearby Homes
- 107 Chamberlain Dr
- 56 Chamberlain Dr
- Hwy 45 Bypass
- 230 Fairview Dr
- 64 Emerald Downs
- 308 U S 45 Bypass
- 173 Madison Woods
- 26 Ashberry Ln
- 33 Ashberry Ln
- 122 Garden Gate Dr
- 130 Garden Gate Dr
- 142 Garden Gate Dr
- 148 Garden Gate Dr
- 55 Pennystone Cove
- 168 Garden Gate Dr
- 61 Blueridge Dr
- 0 U S 45 Unit 246914
- 00 U S 45
- 341 Kelly Dr
- 19 Mason Rd
- 47 Shaded Brook Ln
- 32 Greenland Dr
- 119 S 17th Ave
- 3161 Highway 45 Bypass
- 62 Sommersby Dr
- 26 Rachel Dr
- 39 Thistlewood Dr
- 642 Old Humboldt Rd Unit B
- 33 Constellation Cir
- 55 Creekstone Cove
- 100 Trace Dr
- 26 Revere Cir
- 10 Hull Cove
- 203 Murray Guard Dr
- 29 Tara Dr
- 715 Walker Rd Unit 715
- 102 Murray Guard Dr
- 27 Dunn Ridge Dr
- 84 Jackson Creek Dr
- 189 Middle School Rd
