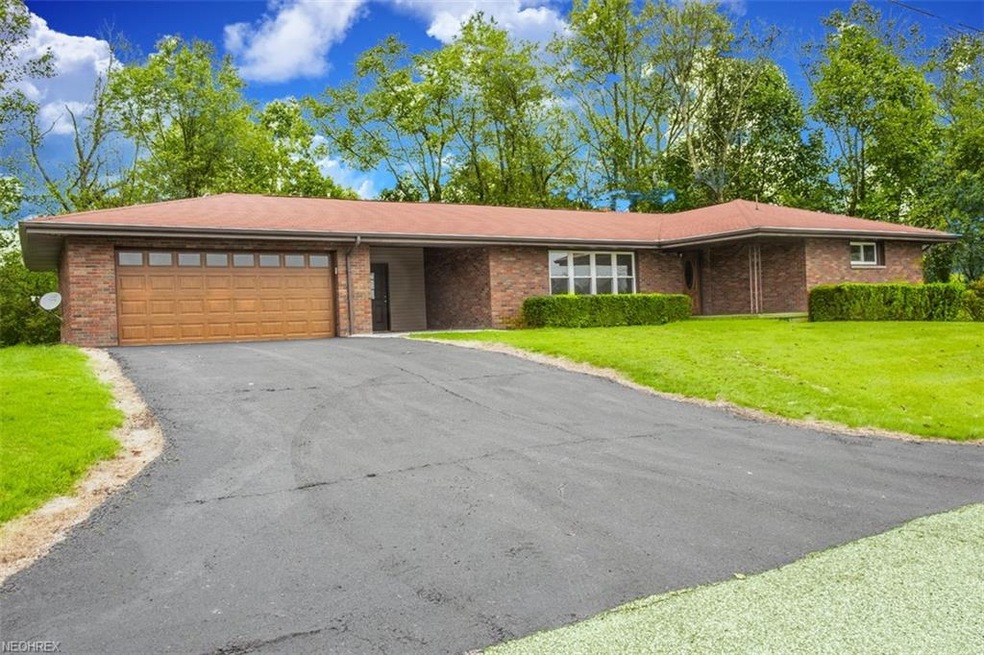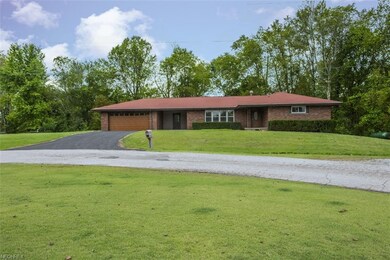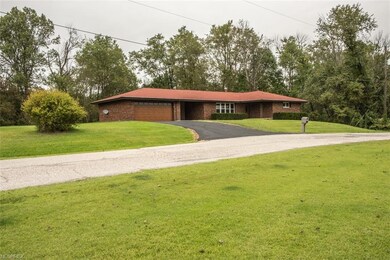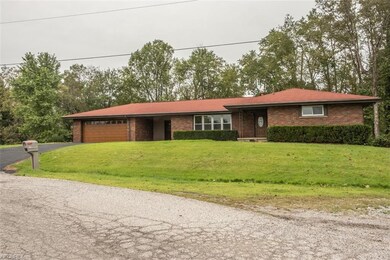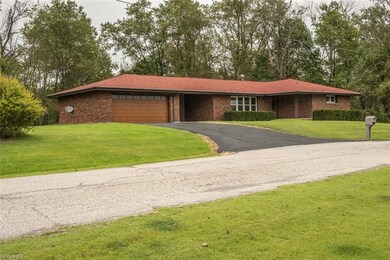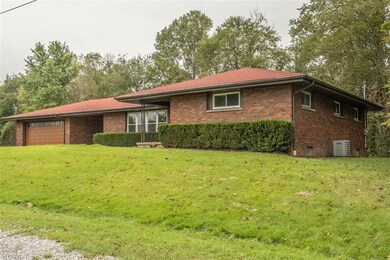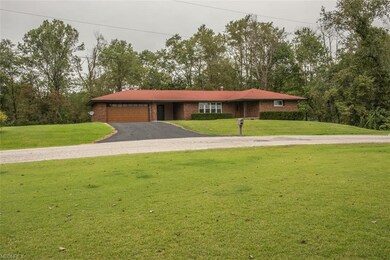
424 W 36th Street Extension Shadyside, OH 43947
Estimated Value: $250,000 - $360,000
Highlights
- View of Trees or Woods
- Porch
- Patio
- Wooded Lot
- 2 Car Attached Garage
- Central Air
About This Home
As of November 2018ABSOLUTELY STUNNING BRICK RANCH HOME with asphalt drive in a WONDERFUL Shadyside neighborhood!! COMPLETELY REMODELED & MOVE-IN READY...This 3 bed 2 bath home with an attached 2 car garage and newer roof (5 yrs) is very nicely landscaped and sits on 1.7 acres. NEW FRONT DOOR & NEW GARAGE DOOR!! The NEWLY remodeled kitchen has all new appliances...refrigerator, range, microwave and dishwasher (which are included), BEAUTIFUL MODERN WHITE cabinetry, center island, counter top, flooring, electrical and recessed lighting. FORMAL dining room and LARGE viewing window in the SPACIOUS well lit living room! Beautiful new bathrooms including new tub, shower, lighting, sinks, tile and flooring! ALL NEW WINDOWS plus LVP flooring in kitchen, dining room, and baths; hardwood flooring in living room, hallways, and closets. The NEW enclosed breezeway is heated and has air conditioning along with front and rear doors, electrical and water hook ups for washer/dryer and cabinets w/counter top. New air conditioning unit, duct work, hot water tank, electrical outlets, breaker boxes, partially new wiring, basement plumbing AND the home has been painted THROUGHOUT! Propane tank is owned, heating system is boiler (3 yrs old) and satellite dish is attached to the outside of the garage. The driveway parks 6 cars PLUS parking in the turn around. WHAT A GEM!! JUST SO MUCH TO APPRECIATE in this WELL CARED FOR HOME!! Call today for YOUR personal tour!!
Last Agent to Sell the Property
Todd Schau
Deleted Agent License #2017003699 Listed on: 09/17/2018
Home Details
Home Type
- Single Family
Est. Annual Taxes
- $2,798
Year Built
- Built in 1960
Lot Details
- 1.7 Acre Lot
- Wooded Lot
Parking
- 2 Car Attached Garage
Home Design
- Brick Exterior Construction
- Asphalt Roof
Interior Spaces
- 1,536 Sq Ft Home
- 1-Story Property
- Views of Woods
- Basement Fills Entire Space Under The House
Kitchen
- Range
- Microwave
- Dishwasher
Bedrooms and Bathrooms
- 3 Bedrooms
Outdoor Features
- Patio
- Porch
Utilities
- Central Air
- Heating System Uses Steam
- Heating System Uses Propane
- Septic Tank
Listing and Financial Details
- Assessor Parcel Number 17-01765-000
Ownership History
Purchase Details
Home Financials for this Owner
Home Financials are based on the most recent Mortgage that was taken out on this home.Purchase Details
Home Financials for this Owner
Home Financials are based on the most recent Mortgage that was taken out on this home.Purchase Details
Purchase Details
Purchase Details
Purchase Details
Similar Homes in Shadyside, OH
Home Values in the Area
Average Home Value in this Area
Purchase History
| Date | Buyer | Sale Price | Title Company |
|---|---|---|---|
| Tomlinson Judy A Jobb | $240,000 | None Available | |
| Culpepper Enterprises Llc | -- | None Available | |
| Valloric Carol Ann | -- | None Available | |
| Antalis Jan Marie | -- | Attorney | |
| Valloric Carl S | -- | None Available | |
| Valloric Carl | -- | -- |
Property History
| Date | Event | Price | Change | Sq Ft Price |
|---|---|---|---|---|
| 11/21/2018 11/21/18 | Sold | $240,000 | -9.4% | $156 / Sq Ft |
| 10/17/2018 10/17/18 | Pending | -- | -- | -- |
| 09/17/2018 09/17/18 | For Sale | $264,900 | +82.7% | $172 / Sq Ft |
| 06/05/2018 06/05/18 | Sold | $145,000 | -17.1% | $94 / Sq Ft |
| 05/09/2018 05/09/18 | Pending | -- | -- | -- |
| 04/20/2018 04/20/18 | For Sale | $175,000 | 0.0% | $114 / Sq Ft |
| 03/28/2018 03/28/18 | Pending | -- | -- | -- |
| 03/06/2018 03/06/18 | Price Changed | $175,000 | -4.3% | $114 / Sq Ft |
| 07/14/2017 07/14/17 | Price Changed | $182,900 | -3.7% | $119 / Sq Ft |
| 10/26/2016 10/26/16 | For Sale | $190,000 | -- | $124 / Sq Ft |
Tax History Compared to Growth
Tax History
| Year | Tax Paid | Tax Assessment Tax Assessment Total Assessment is a certain percentage of the fair market value that is determined by local assessors to be the total taxable value of land and additions on the property. | Land | Improvement |
|---|---|---|---|---|
| 2024 | $3,053 | $74,570 | $28,820 | $45,750 |
| 2023 | $3,054 | $67,380 | $25,940 | $41,440 |
| 2022 | $3,053 | $67,378 | $25,942 | $41,436 |
| 2021 | $3,038 | $67,378 | $25,942 | $41,436 |
| 2020 | $2,584 | $56,160 | $21,620 | $34,540 |
| 2019 | $2,587 | $56,160 | $21,620 | $34,540 |
| 2018 | $1,443 | $56,160 | $21,620 | $34,540 |
| 2017 | $2,664 | $62,870 | $19,480 | $43,390 |
| 2016 | $2,668 | $62,870 | $19,480 | $43,390 |
| 2015 | $2,679 | $62,870 | $19,480 | $43,390 |
| 2014 | $2,644 | $61,100 | $17,710 | $43,390 |
| 2013 | $2,303 | $61,100 | $17,710 | $43,390 |
Agents Affiliated with this Home
-

Seller's Agent in 2018
Todd Schau
Deleted Agent
-
William Mehl

Seller's Agent in 2018
William Mehl
Harvey Goodman, REALTOR
21 Total Sales
-
Bob Jackson

Buyer's Agent in 2018
Bob Jackson
Harvey Goodman, REALTOR
(740) 633-6363
44 Total Sales
Map
Source: MLS Now
MLS Number: 4033312
APN: 17-01765-000
- 3500 Leona Ave
- 473 W 39th St
- 3743 Osage Alley
- 52 E 37th St
- 3871 Central Ave
- 3608 Lincoln Ave
- 3971 & 3971 REAR Grandview Ave
- 105 W 40th St
- 3970 Central Ave
- 429 W 43rd St
- 556 W 43rd St
- 4089 Lincoln Ave
- 585 W 45th St
- 4365 Highland Ave
- 4015 Belmont Ave
- 4410 Lincoln Ave
- 15 Carla Ave
- 1100 W Baltimore St
- 621 Grant St Unit Rear
- 1221 Garfield St
- 424 W 36th Street Extension
- 424 W 36th Street Extension Unit EXT
- 424 W 36th Street Extension
- 431 W 36th Street Extension
- 431 Hillview Dr
- 430 W 36th Street Extension
- 424 Hillview Dr
- 424 Hillview Dr
- 429 W 36th Street Extension Unit A
- 432 Hillview Dr
- 432 Hillview Dr Unit A
- 421 Hillview Dr
- 425 Hillview Dr
- 419 Hillview Dr
- 428 W 36th Street Extension
- 426 Hillview Dr
- 434 W 36th Street Extension
- 415 Hillview Dr
- 427 Hillview Dr Unit A
- 427 Hillview Dr
