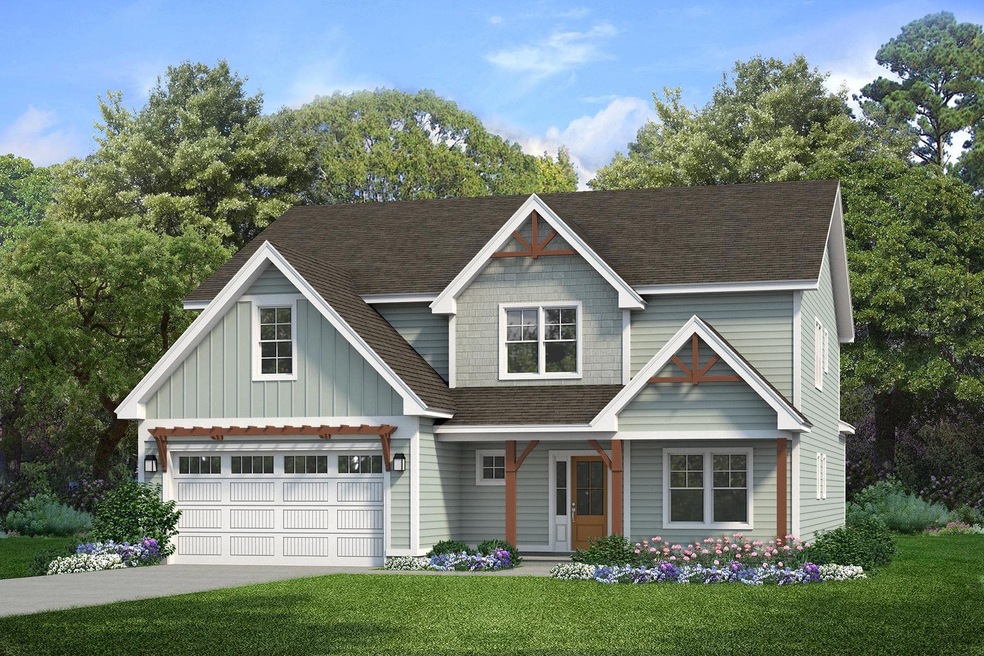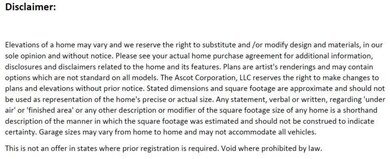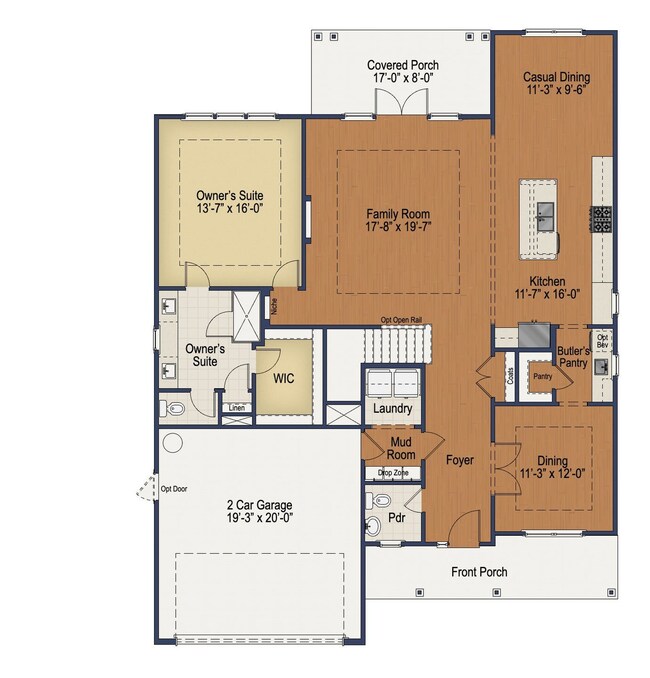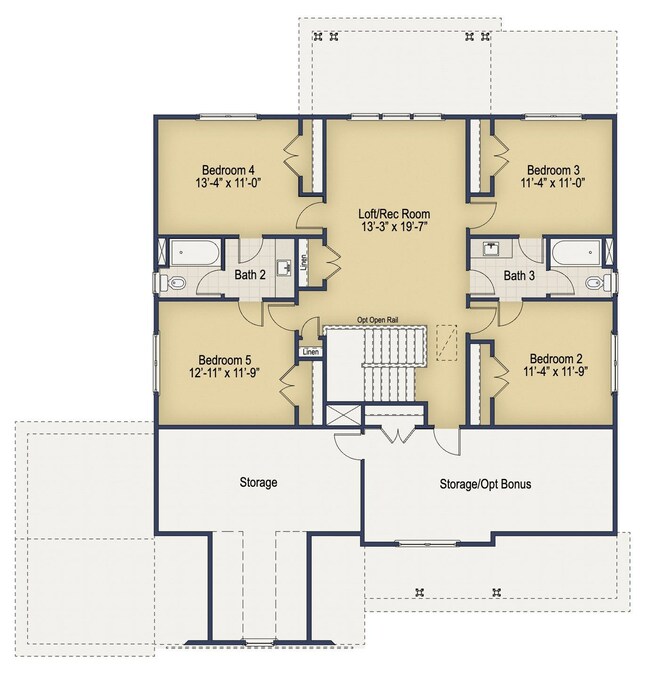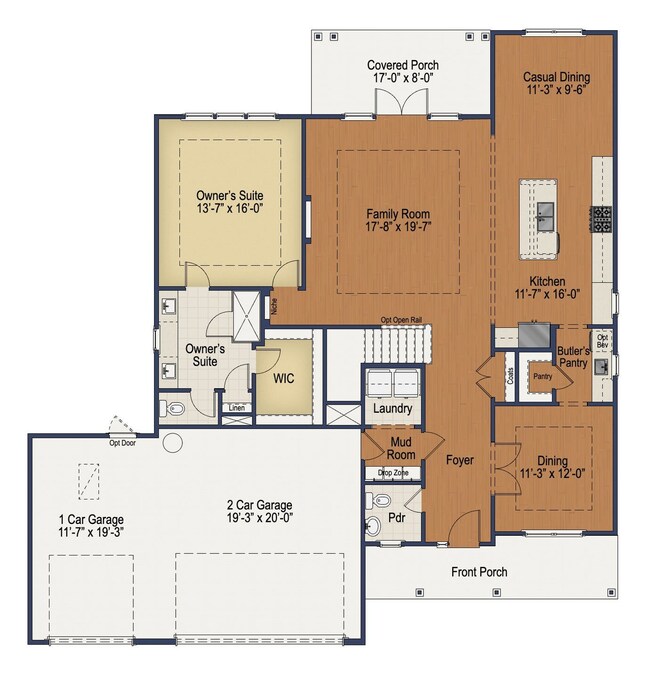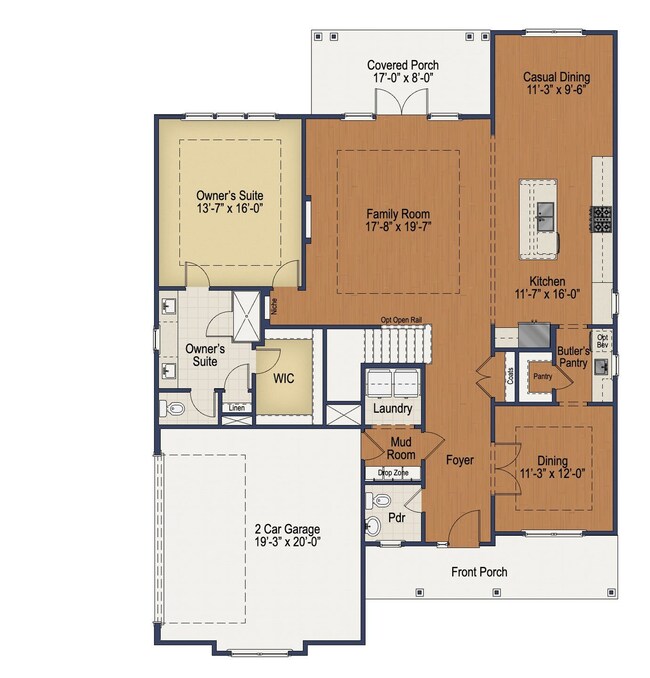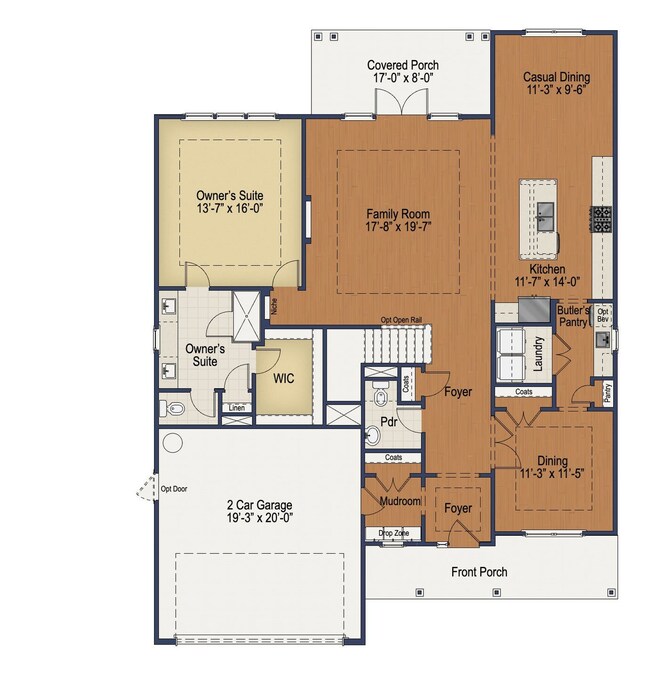
Downton Carthage, NC 28327
Estimated payment $4,231/month
Highlights
- New Construction
- Community Pool
- Trails
- Sandhills Farm Life Elementary School Rated 9+
About This Home
Ascot welcomes you home to this single family home, The Downton floor plan! This new home is a timeless and elegant masterpiece greeting you with a traditional and classic formal dining space to one side as you enter through the front door. You also have the convenience of a half bathroom to the other side along with a drop zone, coat closet, and mudroom area for additional storage and to keep your new home neat and organized! Especially as you enter into the mudroom through the garage after a long busy day of work, school, errands, and daily life - You know, shoes, coats, purses, and backpacks just seem to land where they fall, sometimes. This home has that special place designed simply to catch-all! Continuing to move through the home, The Downton opens into an expansive living room, kitchen, and breakfast nook perfect for casual dining. The large kitchen island also serves as a additional eating space perfect for busy mornings or entertaining! Located off the main living space is additional outdoor space. Here you can enjoy beautiful North Carolina sunsets or sunrises, relax and unwind. Last but certainly not least, The Downton floor plan includes a first floor owner's suite which includes a luxury trey ceiling. The owner's bathroom features a walk-in shower, dual vanities, a linen closet, and a water closet. As you climb the stairs to the second floor of the Downton, you enter into the loft a perfect bonus or game room space! Off 4 separate side of the loft you can enjoy 4 additional bedrooms where everyone can enjoy their own unique environment. These four bedrooms share two full bathrooms. The Downton home is the perfect home for everyone to enjoy their unique and private spaces! Photos of similar homes and cut sheets are for representation only and may include options, upgrades or elevations not included in this home. Pictures, artist renderings, photographs, colors, features, and sizes are for illustration purposes only and will vary from the homes as built.
Home Details
Home Type
- Single Family
Parking
- 2 Car Garage
Home Design
- New Construction
- Ready To Build Floorplan
- Downton Plan
Interior Spaces
- 2,984 Sq Ft Home
- 2-Story Property
Bedrooms and Bathrooms
- 4 Bedrooms
Community Details
Overview
- Actively Selling
- Built by Ascot
- Ravensbrook Subdivision
Recreation
- Community Pool
- Trails
Sales Office
- 424 Waynor Rd
- Carthage, NC 28327
- 910-215-7882
- Builder Spec Website
Map
Similar Homes in Carthage, NC
Home Values in the Area
Average Home Value in this Area
Purchase History
| Date | Type | Sale Price | Title Company |
|---|---|---|---|
| Warranty Deed | $595,000 | None Listed On Document | |
| Warranty Deed | $595,000 | None Listed On Document |
Mortgage History
| Date | Status | Loan Amount | Loan Type |
|---|---|---|---|
| Previous Owner | $1,046,000 | Construction |
Property History
| Date | Event | Price | Change | Sq Ft Price |
|---|---|---|---|---|
| 04/03/2025 04/03/25 | For Sale | $648,500 | -- | $217 / Sq Ft |
- 424 Waynor Rd
- 424 Waynor Rd
- 424 Waynor Rd
- 424 Waynor Rd
- 424 Waynor Rd
- 424 Waynor Rd
- 424 Waynor Rd
- 424 Waynor Rd
- 509 Belcroft Dr
- 517 Belcroft Dr
- 516 Belcroft Dr
- 524 Belcroft Dr
- 4 Kenilwood Ct
- 170 Presnell Ct
- 65 Chestertown Dr
- 10 Chestertown Dr
- 127 Bellhaven Dr
- 45 Chestertown Dr
- 114 Rothbury Dr
- 29 Elkton Dr
- 130 Amelia Dr
- 130 Presnell Ct
- 120 Crimson Ct
- 500 Moonseed Ln
- 113 Pine Ridge Dr
- 30 Spearhead Dr
- 660 Avenue of the Carolinas
- 126 Triple Crown Cir
- 4 Wingate Ct
- 916 Rays Bridge Rd
- 1521 Woodbrooke Dr Unit A
- 2137 Creswell Dr Unit A
- 6900 Bulldog Ln
- 247 N Knoll Rd
- 109 Country Ridge Ln
- 6 Overpeck Ln
- 2 Fairway Dr
- 135 Lost Tree Place
- 484 Little River Farm Blvd Unit A205
- 3 Vail Place
