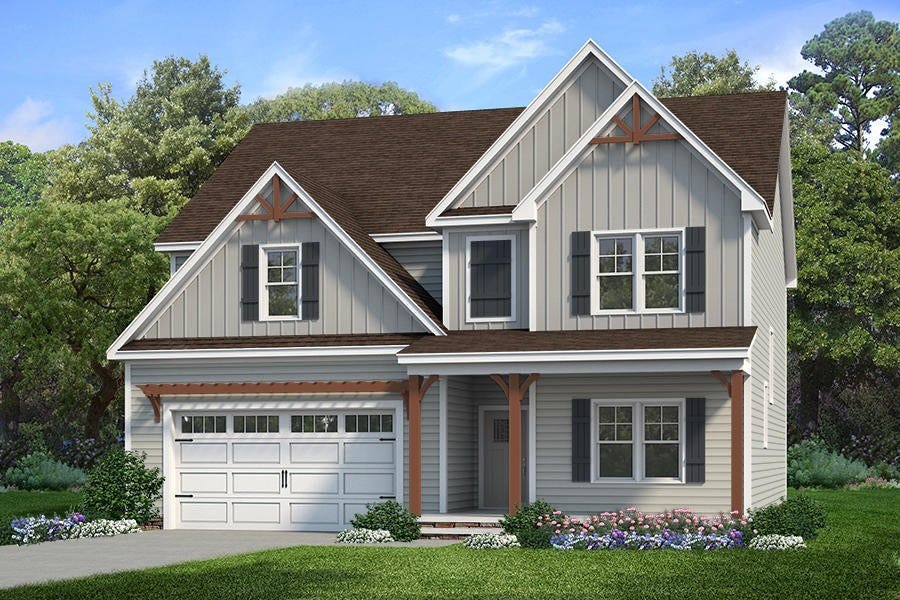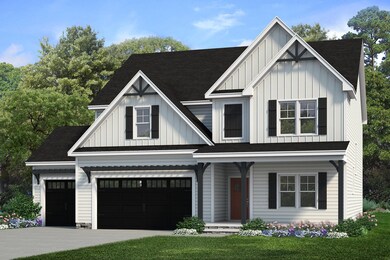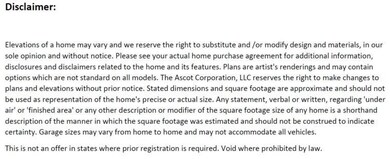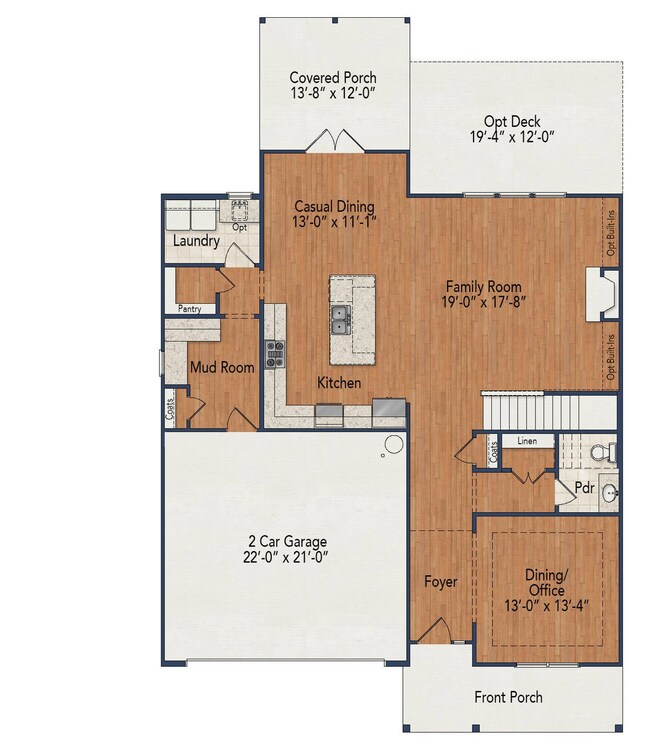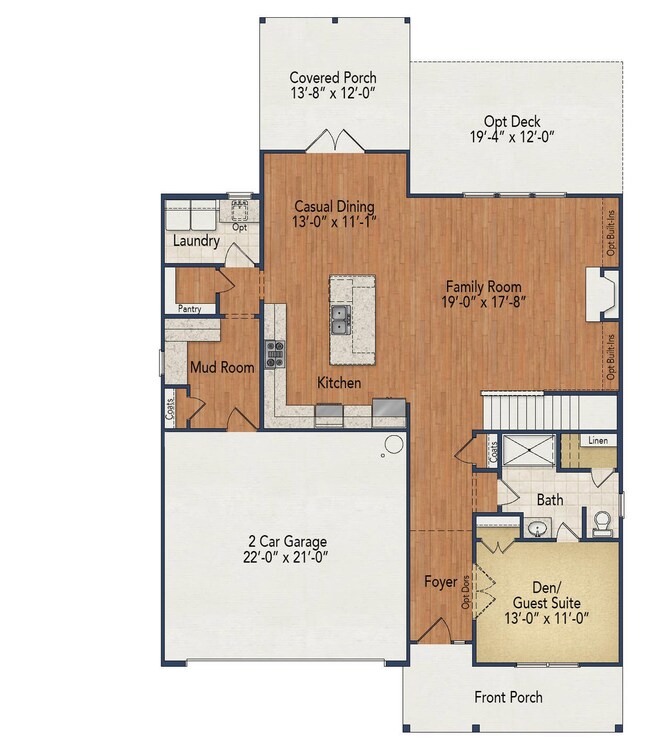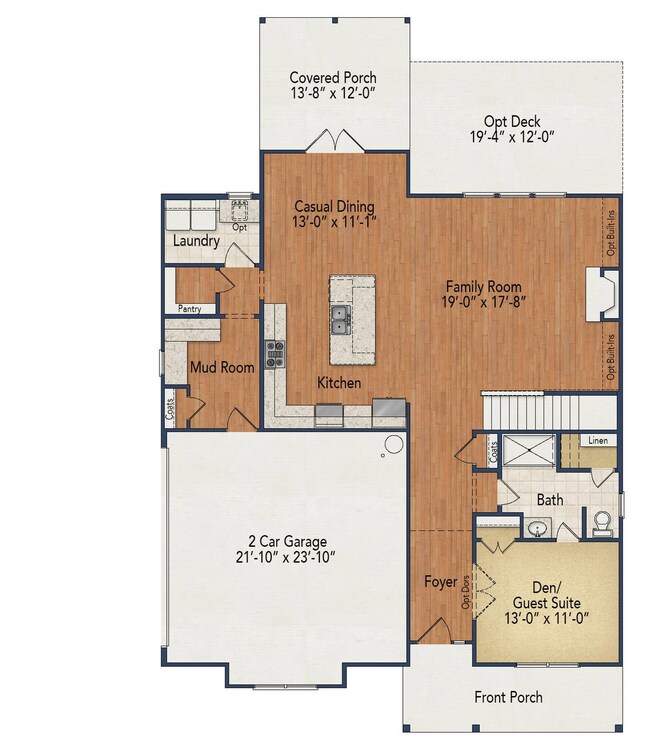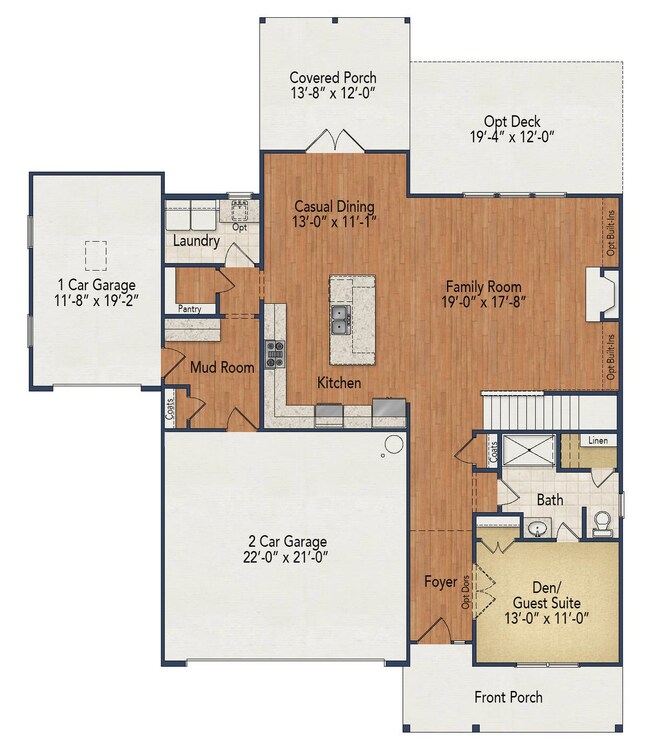
Fulham Carthage, NC 28327
Estimated payment $3,894/month
Highlights
- New Construction
- Community Pool
- Trails
- Sandhills Farm Life Elementary School Rated 9+
About This Home
Now debuting the modern yet elegant, Fulham single family new home plan! Step foot into the foyer of the Fulham, and to one side you'll be greeted by a full downstairs guest suite. Complete with a full bathroom and bedroom. Utilize this space for overnight guests or multi-generational living. Or modify this layout to include an office or flex space, or even a formal dining room in order to better suit your unique and dynamic lifestyle. Moving further into the home, you can enjoy an open concept living room, kitchen, an casual breakfast nook. The kitchen features plenty of cabinetry and countertop space as well as a walk-in pantry. It also has a large kitchen island that also serves as an additional eating space. Perfect for entertaining! Off the kitchen is the full size laundry room and mudroom. Conveniently located by the garage entry. Also off the kitchen is the breakfast nook which features french doors leading to the outdoor living space! The ideal space for enjoying beautiful North Carolina weather and sunsets! As you move to the second level of the home, you can enjoy an additional 3 bedrooms all with plenty of closet space. These 3 bedrooms share a full bathroom with dual vanity sinks. Also enjoy optional features to better suit your lifestyle such as a fifth bedroom or a bonus room. Last but not least, the beautiful primary bedroom located on the second floor includes a trey ceiling guaranteed to make your suite feel luxury and custom. The primary bathroom features a walk-in shower, a garden soaking tub, dual vanity sinks, and a water closet. If modern elegance is what you are seeking for your next new home, look no further than the Fulham! Photos of similar homes and cut sheets are for representation only and may include options, upgrades or elevations not included in this home. Pictures, artist renderings, photographs, colors, features, and sizes are for illustration purposes only and will vary from the homes as built. Options, specifications, and...
Home Details
Home Type
- Single Family
Parking
- 2 Car Garage
Home Design
- New Construction
- Ready To Build Floorplan
- Fulham Plan
Interior Spaces
- 2,888 Sq Ft Home
- 2-Story Property
Bedrooms and Bathrooms
- 4 Bedrooms
Community Details
Overview
- Actively Selling
- Built by Ascot
- Ravensbrook Subdivision
Recreation
- Community Pool
- Trails
Sales Office
- 424 Waynor Rd
- Carthage, NC 28327
- 910-215-7882
- Builder Spec Website
Map
Similar Homes in the area
Home Values in the Area
Average Home Value in this Area
Purchase History
| Date | Type | Sale Price | Title Company |
|---|---|---|---|
| Warranty Deed | $595,000 | None Listed On Document | |
| Warranty Deed | $595,000 | None Listed On Document |
Mortgage History
| Date | Status | Loan Amount | Loan Type |
|---|---|---|---|
| Previous Owner | $1,046,000 | Construction |
Property History
| Date | Event | Price | Change | Sq Ft Price |
|---|---|---|---|---|
| 04/03/2025 04/03/25 | For Sale | $597,000 | -- | $207 / Sq Ft |
- 424 Waynor Rd
- 424 Waynor Rd
- 424 Waynor Rd
- 424 Waynor Rd
- 424 Waynor Rd
- 424 Waynor Rd
- 424 Waynor Rd
- 424 Waynor Rd
- 509 Belcroft Dr
- 517 Belcroft Dr
- 516 Belcroft Dr
- 524 Belcroft Dr
- 4 Kenilwood Ct
- 170 Presnell Ct
- 65 Chestertown Dr
- 10 Chestertown Dr
- 127 Bellhaven Dr
- 45 Chestertown Dr
- 114 Rothbury Dr
- 29 Elkton Dr
- 130 Amelia Dr
- 130 Presnell Ct
- 120 Crimson Ct
- 500 Moonseed Ln
- 113 Pine Ridge Dr
- 30 Spearhead Dr
- 660 Avenue of the Carolinas
- 126 Triple Crown Cir
- 4 Wingate Ct
- 916 Rays Bridge Rd
- 1521 Woodbrooke Dr
- 1521 Woodbrooke Dr
- 1521 Woodbrooke Dr Unit A
- 2137 Creswell Dr Unit A
- 2137 Creswell Dr Unit A
- 6900 Bulldog Ln
- 247 N Knoll Rd
- 109 Country Ridge Ln
- 6 Overpeck Ln
- 100 Kingswood Cir
