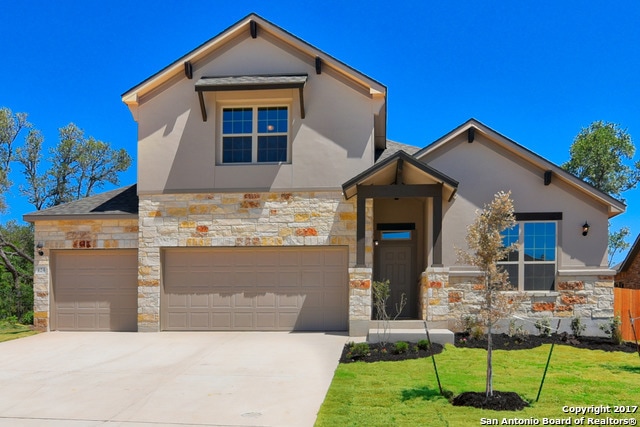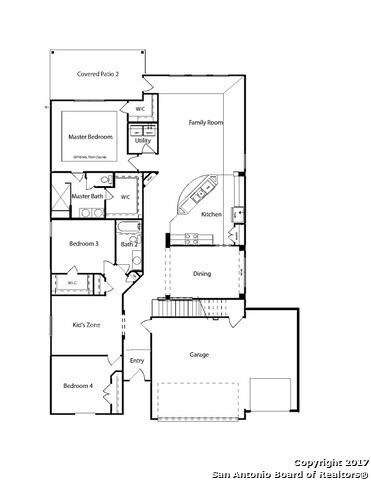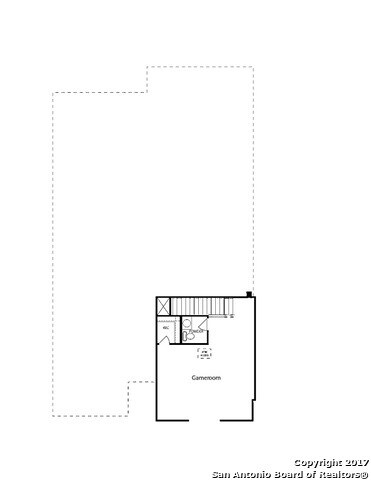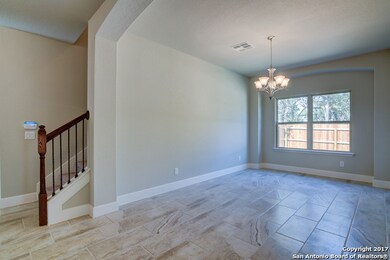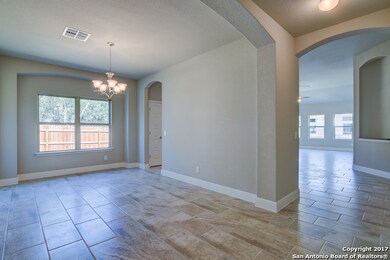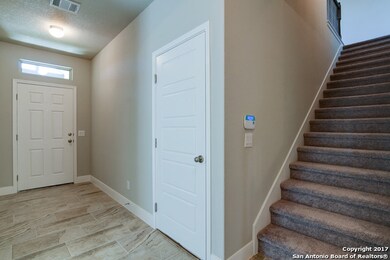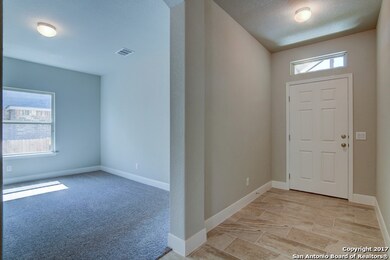
424 Whistlers Way Spring Branch, TX 78070
Far North San Antonio NeighborhoodEstimated Value: $533,000 - $645,000
Highlights
- Newly Remodeled
- Solid Surface Countertops
- Game Room
- Arlon R Seay Elementary School Rated A
- Three Living Areas
- Covered patio or porch
About This Home
As of October 2017New Construction. Jeffrey Harrison Homes Beautiful 1 1/2 Story Home @ 2640sqft. that includes 3 Bedrooms, 2 1/2 bathrooms, Game room, oversized covered patio and a 3 Car Garage. All bedrooms are downstairs w/ game room, powder bath and storage closet upstairs. This is an open floorplan with high ceilings, 5 1/2" baseboards, upgraded large tile throughout except bedrooms and game room. Framed mirrors in all bathrooms, granite in kitchen w/ upgraded white cabinets throughout home.
Last Agent to Sell the Property
Michael Harrell
Rhapsody Realty Services, LLC Listed on: 05/14/2017
Last Buyer's Agent
Non MLS
Non Mls Office
Home Details
Home Type
- Single Family
Est. Annual Taxes
- $1,200
Year Built
- Built in 2017 | Newly Remodeled
Lot Details
- 7,841 Sq Ft Lot
- Fenced
- Level Lot
- Sprinkler System
HOA Fees
- $25 Monthly HOA Fees
Home Design
- Brick Exterior Construction
- Slab Foundation
- Roof Vent Fans
- Radiant Barrier
- Masonry
- Stucco
Interior Spaces
- 2,640 Sq Ft Home
- Property has 2 Levels
- Ceiling Fan
- Chandelier
- Double Pane Windows
- Low Emissivity Windows
- Three Living Areas
- Game Room
- 12 Inch+ Attic Insulation
- Washer Hookup
Kitchen
- Eat-In Kitchen
- Built-In Self-Cleaning Oven
- Gas Cooktop
- Microwave
- Ice Maker
- Dishwasher
- Solid Surface Countertops
- Disposal
Flooring
- Carpet
- Ceramic Tile
Bedrooms and Bathrooms
- 3 Bedrooms
Home Security
- Security System Owned
- Fire and Smoke Detector
Parking
- 3 Car Garage
- Garage Door Opener
Accessible Home Design
- Handicap Shower
- Doors are 32 inches wide or more
Eco-Friendly Details
- Energy-Efficient HVAC
- ENERGY STAR Qualified Equipment
Outdoor Features
- Covered patio or porch
Schools
- Arlon Elementary School
- Spring Br Middle School
- Smithson High School
Utilities
- Zoned Heating and Cooling
- SEER Rated 13-15 Air Conditioning Units
- Heating System Uses Natural Gas
- Programmable Thermostat
- High-Efficiency Water Heater
- Gas Water Heater
- Sewer Holding Tank
- Cable TV Available
Community Details
- $150 HOA Transfer Fee
- Singing Hills Residential Association
- Built by Jeffrey Harrison Homes
- Singing Hills Subdivision
- Mandatory home owners association
Listing and Financial Details
- Legal Lot and Block 14 / 2
- Assessor Parcel Number 500795010100
Similar Homes in the area
Home Values in the Area
Average Home Value in this Area
Mortgage History
| Date | Status | Borrower | Loan Amount |
|---|---|---|---|
| Closed | Beshears Michael S | $306,334 |
Property History
| Date | Event | Price | Change | Sq Ft Price |
|---|---|---|---|---|
| 03/31/2018 03/31/18 | Off Market | -- | -- | -- |
| 10/19/2017 10/19/17 | Sold | -- | -- | -- |
| 09/19/2017 09/19/17 | Pending | -- | -- | -- |
| 05/11/2017 05/11/17 | For Sale | $348,727 | -- | $132 / Sq Ft |
Tax History Compared to Growth
Tax History
| Year | Tax Paid | Tax Assessment Tax Assessment Total Assessment is a certain percentage of the fair market value that is determined by local assessors to be the total taxable value of land and additions on the property. | Land | Improvement |
|---|---|---|---|---|
| 2023 | $8,585 | $460,303 | $0 | $0 |
| 2022 | $8,392 | $418,457 | -- | -- |
Agents Affiliated with this Home
-
M
Seller's Agent in 2017
Michael Harrell
Rhapsody Realty Services, LLC
-
N
Buyer's Agent in 2017
Non MLS
Non Mls Office
Map
Source: San Antonio Board of REALTORS®
MLS Number: 1242613
APN: 50-0795-0101-00
- 433 Scenic Lullaby
- 461 Scenic Lullaby
- 239 Melody Meadows
- 517 Concerto Ct
- 321 Canon Hill Dr
- 313 Canon Hill Dr
- 333 Canon Hill Dr
- 324 Rhapsody Ridge
- 348 Rhapsody Ridge
- 225 Treble Knoll
- 537 Allegro Edge
- 221 Treble Knoll
- 275 Aviator Pass
- 375 Sonata Canyon
- 3039 View Ridge Dr Unit 3
- 0 Windmill Way Unit 1853082
- 786 Stirrup Dr
- 111 Auburn Ridge
- 2803 River Way
- 1476 Flightline
- 424 Whistlers Way
- 420 Whistlers Way
- 428 Whistlers Way
- 421 Scenic Lullaby
- 416 Whistlers Way
- 417 Scenic Lullaby
- 425 Scenic Lullaby
- 432 Whistlers Way
- 413 Scenic Lullaby
- 429 Scenic Lullaby
- 419 Whistlers Way
- 423 Whistlers Way
- 427 Whistlers Way
- 436 Whistlers Way
- 415 Whistlers Way
- 411 Whistlers Way
- 440 Whistlers Way
- 437 Scenic Lullaby
- 422 Scenic Lullaby
