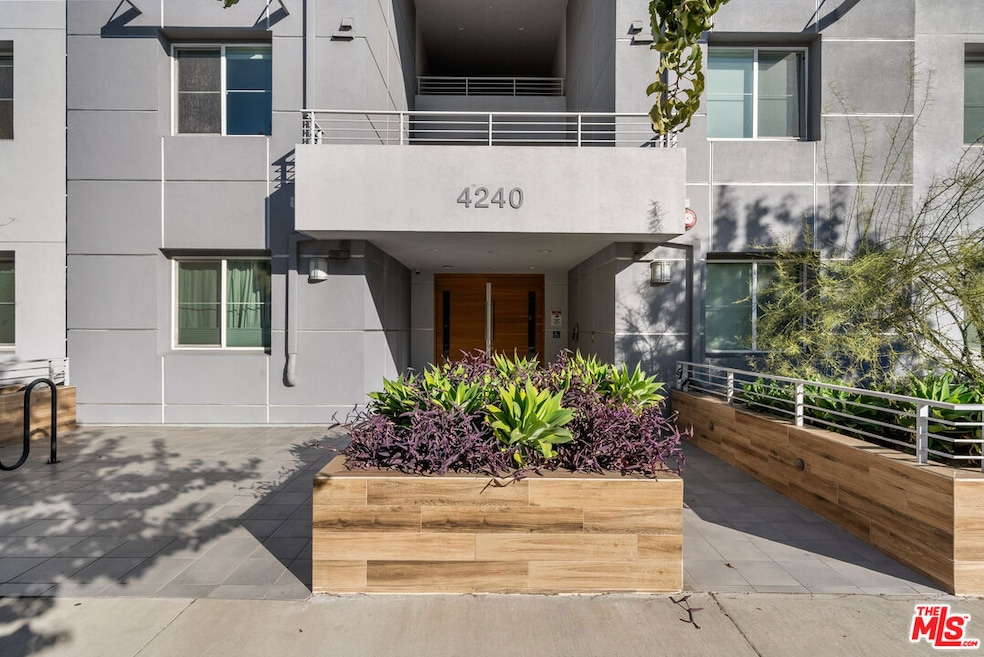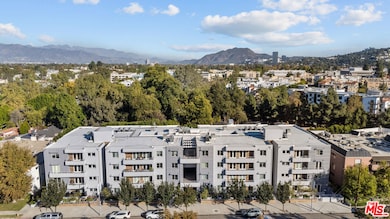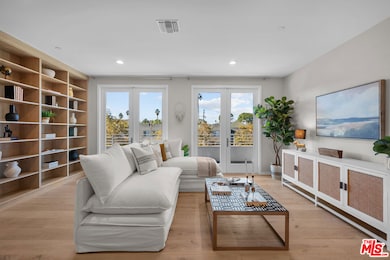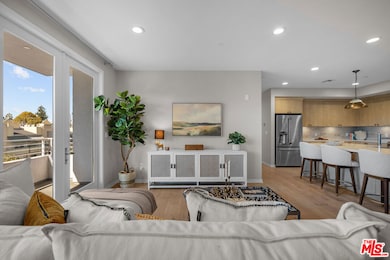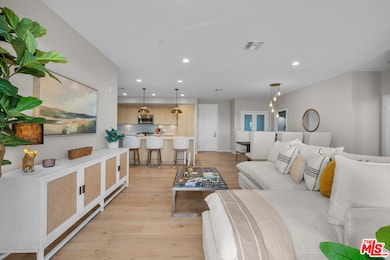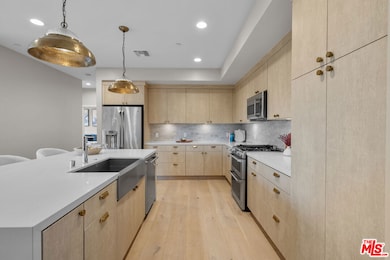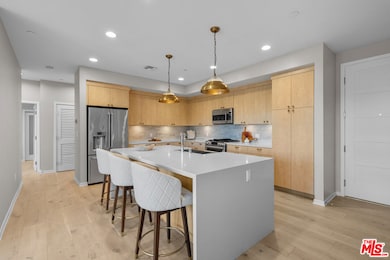4240 Laurel Canyon Blvd, Unit 401 Floor 4 Studio City, CA 91604
Estimated payment $8,972/month
Highlights
- Fitness Center
- Gated Parking
- 0.57 Acre Lot
- North Hollywood Senior High School Rated A
- Panoramic View
- Engineered Wood Flooring
About This Home
Stunning luxury front-facing Penthouse 401 in Studio City offers modern sophistication and elegance. Built in 2017, it features 9 ft. ceilings and wide-plank oak floors. The spacious living and dining areas open to a private balcony with lush treetop and mountain views. The sleek kitchen includes GE Caf appliances and Caesarstone countertops. The residence features two master bedrooms with luxurious en-suites; the primary retreat offers a fabulous walk-in closet, double vanity, freestanding tub, and spa-like shower. A versatile third bedroom/office offers ample storage. Enjoy in-unit laundry and two parking in a gated garage. Building amenities include a security system, fitness center, meeting room, sundeck with BBQs, and a bike room. Located in the Carpenter School District and just a block from Ventura Place's popular spots like Joan's on Third.
Open House Schedule
-
Sunday, November 16, 202511:00 am to 2:00 pm11/16/2025 11:00:00 AM +00:0011/16/2025 2:00:00 PM +00:00Add to Calendar
Home Details
Home Type
- Single Family
Est. Annual Taxes
- $12,985
Year Built
- Built in 2017
Lot Details
- 0.57 Acre Lot
- West Facing Home
- Property is zoned LAR3
HOA Fees
- $780 Monthly HOA Fees
Property Views
- Panoramic
- City Lights
- Trees
- Mountain
- Hills
Home Design
- Modern Architecture
- Entry on the 4th floor
Interior Spaces
- 1,785 Sq Ft Home
- 4-Story Property
- Built-In Features
- Living Room
- Dining Area
- Home Gym
Kitchen
- Oven or Range
- Microwave
- Freezer
- Dishwasher
- Disposal
Flooring
- Engineered Wood
- Tile
Bedrooms and Bathrooms
- 3 Bedrooms
- Walk-In Closet
Laundry
- Laundry closet
- Dryer
- Washer
Home Security
- Carbon Monoxide Detectors
- Fire and Smoke Detector
Parking
- 2 Parking Spaces
- Electric Vehicle Home Charger
- Side by Side Parking
- Gated Parking
- Guest Parking
Utilities
- Central Heating and Cooling System
Listing and Financial Details
- Assessor Parcel Number 2368-015-095
Community Details
Overview
- Maintained Community
Amenities
- Outdoor Cooking Area
- Community Barbecue Grill
- Meeting Room
- Recreation Room
- Elevator
Recreation
- Fitness Center
Security
- Security Service
Map
About This Building
Home Values in the Area
Average Home Value in this Area
Tax History
| Year | Tax Paid | Tax Assessment Tax Assessment Total Assessment is a certain percentage of the fair market value that is determined by local assessors to be the total taxable value of land and additions on the property. | Land | Improvement |
|---|---|---|---|---|
| 2025 | $12,985 | $1,087,626 | $617,772 | $469,854 |
| 2024 | $12,985 | $1,066,301 | $605,659 | $460,642 |
| 2023 | $12,731 | $1,045,394 | $593,784 | $451,610 |
| 2022 | $12,132 | $1,024,897 | $582,142 | $442,755 |
| 2021 | $11,982 | $1,004,802 | $570,728 | $434,074 |
| 2019 | $6,685 | $416,091 | $198,996 | $217,095 |
| 2018 | $5,034 | $407,934 | $195,095 | $212,839 |
| 2017 | $148,936 | $12,458,138 | $5,958,138 | $6,500,000 |
| 2016 | $42,654 | $3,553,000 | $3,553,000 | $0 |
| 2015 | $38,273 | $3,185,000 | $3,185,000 | $0 |
| 2014 | $39,133 | $3,185,000 | $3,185,000 | $0 |
Property History
| Date | Event | Price | List to Sale | Price per Sq Ft |
|---|---|---|---|---|
| 11/06/2025 11/06/25 | For Sale | $1,349,000 | -- | $756 / Sq Ft |
Purchase History
| Date | Type | Sale Price | Title Company |
|---|---|---|---|
| Grant Deed | $975,000 | Wfg National Title | |
| Interfamily Deed Transfer | -- | None Available | |
| Grant Deed | -- | Wfg Title Company | |
| Grant Deed | $923,000 | Progressive Title | |
| Grant Deed | $1,006,000 | Wfg National Title Company | |
| Grant Deed | $851,000 | Wfg National Title Company | |
| Grant Deed | $935,000 | First American Title Company | |
| Grant Deed | $939,000 | Wfg National Title Company | |
| Grant Deed | $905,000 | First American Title Hsd | |
| Interfamily Deed Transfer | -- | First American Title Company | |
| Grant Deed | $929,000 | First American Title Company | |
| Grant Deed | $1,059,000 | First American Title Co Hsd | |
| Grant Deed | $849,000 | First American Title | |
| Grant Deed | $725,000 | First American Title Company | |
| Grant Deed | $955,000 | First American Title Company | |
| Grant Deed | -- | Chicago Title Company | |
| Grant Deed | $2,000,000 | Investors Title Company |
Mortgage History
| Date | Status | Loan Amount | Loan Type |
|---|---|---|---|
| Previous Owner | $679,000 | New Conventional | |
| Previous Owner | $804,800 | New Conventional | |
| Previous Owner | $679,650 | New Conventional |
Source: The MLS
MLS Number: 25617107
APN: 2368-015-095
- 4205 Agnes Ave
- 12067 Guerin St Unit 305
- 4153 Vantage Ave
- 12045 Hoffman St Unit 105
- 4259 Vantage Ave
- 12026 Hoffman St Unit 302
- 4338 Agnes Ave
- 4115 Laurelgrove Ave
- 4252 Shadyglade Ave
- 4453 Gentry Ave
- 11732 Moorpark St Unit J
- 11732 Moorpark St Unit I
- 12100 Hillslope St
- 12334 Moorpark St
- 11755 Moorpark St
- 12117 Maxwellton Rd
- 4311 Colfax Ave Unit 222
- 4311 Colfax Ave Unit 215
- 4219 Colfax Ave Unit F
- 4173 Colfax Ave Unit G
- 12115 Valleyheart Dr Unit 2
- 12078 Guerin St Unit 201
- 12078 Guerin St Unit 103
- 12078 Guerin St Unit 404
- 12078 Guerin St Unit 405
- 12104 Hoffman St Unit 302
- 4343 Laurel Canyon Blvd
- 12021 Valleyheart Dr
- 12020 Guerin St Unit 303
- 12020 Guerin St Unit PH9
- 4121 Radford Ave
- 12140 Moorpark St
- 12207 Valleyheart Dr
- 11954 Moorpark St
- 12143 Moorpark St
- 12157 Moorpark St Unit 206
- 12203 Moorpark St
- 12251 Moorpark St
- 4102 Shadyglade Ave
- 4453 Gentry Ave
