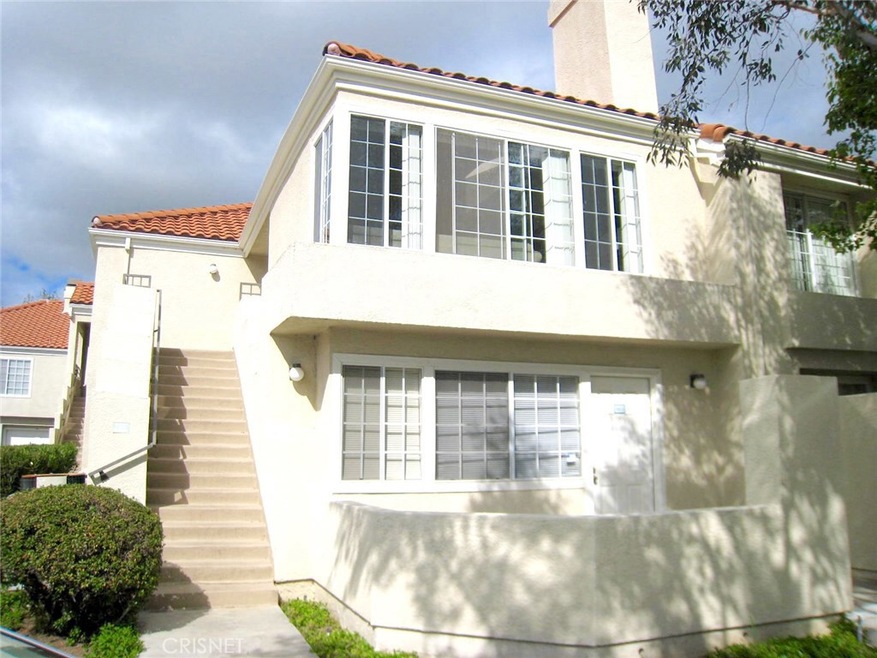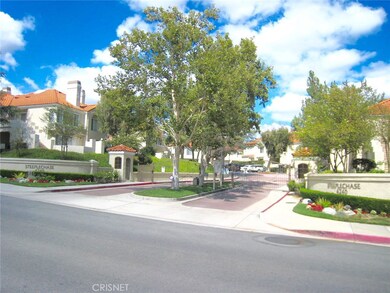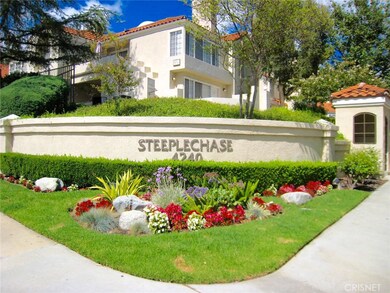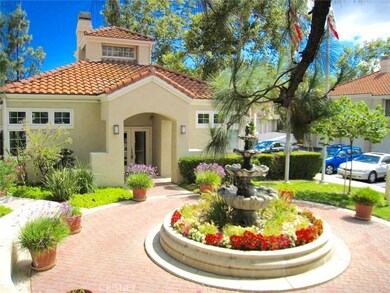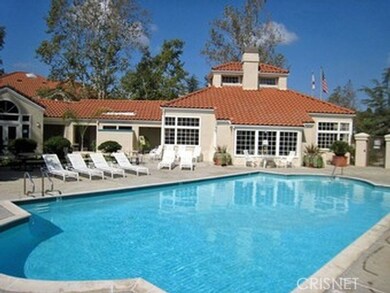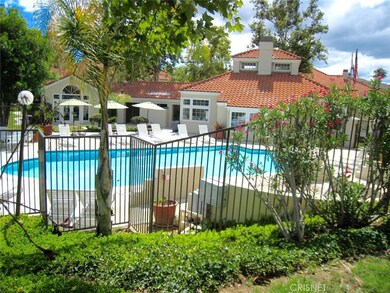
4240 Lost Hills Rd Unit 1403 Calabasas, CA 91301
Estimated Value: $649,622 - $779,000
Highlights
- Fitness Center
- Filtered Pool
- Gated Community
- Lupin Hill Elementary Rated A
- No Units Above
- 588,298 Sq Ft lot
About This Home
As of May 2017Calabasas private gated Steeplechase Condominiums 2 bedroom plus large loft "Dorchester" plan. High vaulted ceilings throughout the interior. Wood burning fireplace in living room. Large loft with walk-in closet easily works as a 3rd bedroom. 2 full baths each with tub/shower. Kitchen has gas oven/range, dishwasher, & built-in microwave. Full size side by side gas laundry closet in unit. Single car (10x20) attached garage does not have direct access. Unit also comes with parking permit for overnight parking a 2nd vehicle within this gated community. Private outdoor deck area perfect for table & bbq. Steeplechase amenities include 2 pool areas, clubhouse, gym, sauna, & private security. Easy access to the 101 Ventura Freeway and only 1 block to Agoura Road shopping, restaurants, & Erewhon Organic Market. Just down the street from great outdoor recreation at Malibu Creek State Park. Award winning Las Virgenes School District (Lupin Hill Elementary, A E Wright Junior, Calabasas High). Only 8 miles through scenic Malibu Canyon to the beaches of Malibu. This is a upper corner unit (above another unit) with a set of exterior stairs to the front door. Nice views, great light with south/west exposure.
Last Buyer's Agent
Bryan Fleming
RE/MAX One License #00692643

Property Details
Home Type
- Condominium
Est. Annual Taxes
- $6,660
Year Built
- Built in 1988
Lot Details
- Property fronts a private road
- No Units Above
- End Unit
- Two or More Common Walls
- Southwest Facing Home
- Wrought Iron Fence
- Sprinkler System
HOA Fees
- $391 Monthly HOA Fees
Parking
- 1 Car Attached Garage
- 1 Carport Space
- Parking Available
- Single Garage Door
- Uncovered Parking
- Unassigned Parking
Home Design
- Mediterranean Architecture
- Slab Foundation
- Spanish Tile Roof
- Stucco
Interior Spaces
- 1,180 Sq Ft Home
- 2-Story Property
- Cathedral Ceiling
- Skylights
- Wood Burning Fireplace
- Blinds
- Sliding Doors
- Living Room with Fireplace
- Living Room with Attached Deck
- Combination Dining and Living Room
- Loft
- Carpet
- Mountain Views
Kitchen
- Gas Oven
- Gas Range
- Microwave
- Water Line To Refrigerator
- Dishwasher
- Tile Countertops
- Disposal
Bedrooms and Bathrooms
- 2 Main Level Bedrooms
- 2 Full Bathrooms
- Bathtub with Shower
- Exhaust Fan In Bathroom
Laundry
- Laundry Room
- Washer and Gas Dryer Hookup
Home Security
- Home Security System
- Pest Guard System
Pool
- Filtered Pool
- Heated In Ground Pool
- Heated Spa
- In Ground Spa
- Gas Heated Pool
- Gunite Pool
- Gunite Spa
- Permits For Spa
- Permits for Pool
Outdoor Features
- Patio
- Exterior Lighting
- Rain Gutters
Location
- Property is near a park
- Suburban Location
Schools
- Lupin Hill Elementary School
- A.E. Wright Middle School
- Calabasas High School
Utilities
- Forced Air Heating and Cooling System
- Air Source Heat Pump
- Underground Utilities
- Water Heater
- Phone Available
- Cable TV Available
Listing and Financial Details
- Earthquake Insurance Required
- Tax Lot 1
- Tax Tract Number 32953
- Assessor Parcel Number 2064025101
Community Details
Overview
- Master Insurance
- Steeplechase Association, Phone Number (805) 499-7800
- Dorchester
- Maintained Community
Amenities
- Community Barbecue Grill
- Sauna
- Clubhouse
Recreation
- Community Playground
- Fitness Center
- Community Pool
- Community Spa
Pet Policy
- Pet Restriction
Security
- Security Service
- Gated Community
Ownership History
Purchase Details
Home Financials for this Owner
Home Financials are based on the most recent Mortgage that was taken out on this home.Purchase Details
Home Financials for this Owner
Home Financials are based on the most recent Mortgage that was taken out on this home.Purchase Details
Home Financials for this Owner
Home Financials are based on the most recent Mortgage that was taken out on this home.Purchase Details
Similar Homes in the area
Home Values in the Area
Average Home Value in this Area
Purchase History
| Date | Buyer | Sale Price | Title Company |
|---|---|---|---|
| Fleming Kevin Scott | -- | Lawyers Title Company | |
| Fleming Bryan Keith | -- | Lawyers Title Company | |
| Fleming Kevin Scott | $485,000 | First American Title | |
| Fasola Gary | $150,000 | Commonwealth Title | |
| Petrilli Ffank P | -- | -- | |
| Petrilli Frank P | -- | -- |
Mortgage History
| Date | Status | Borrower | Loan Amount |
|---|---|---|---|
| Open | Fleming Kevin Scott | $215,095 | |
| Open | Fleming Bryan Keith | $375,000 | |
| Closed | Fleming Kevin Scott | $86,560 | |
| Closed | Fleming Kevin Scott | $388,000 | |
| Previous Owner | Fasola Gary | $221,000 | |
| Previous Owner | Fasola Gary | $140,000 | |
| Previous Owner | Fasola Gary | $135,000 |
Property History
| Date | Event | Price | Change | Sq Ft Price |
|---|---|---|---|---|
| 05/30/2017 05/30/17 | Sold | $485,000 | +1.3% | $411 / Sq Ft |
| 04/30/2017 04/30/17 | Pending | -- | -- | -- |
| 04/18/2017 04/18/17 | For Sale | $479,000 | -- | $406 / Sq Ft |
Tax History Compared to Growth
Tax History
| Year | Tax Paid | Tax Assessment Tax Assessment Total Assessment is a certain percentage of the fair market value that is determined by local assessors to be the total taxable value of land and additions on the property. | Land | Improvement |
|---|---|---|---|---|
| 2024 | $6,660 | $551,840 | $324,392 | $227,448 |
| 2023 | $6,540 | $541,021 | $318,032 | $222,989 |
| 2022 | $6,335 | $530,414 | $311,797 | $218,617 |
| 2021 | $6,318 | $520,015 | $305,684 | $214,331 |
| 2020 | $6,244 | $514,684 | $302,550 | $212,134 |
| 2019 | $6,095 | $504,593 | $296,618 | $207,975 |
| 2018 | $6,050 | $494,700 | $290,802 | $203,898 |
| 2016 | $2,625 | $194,738 | $46,215 | $148,523 |
| 2015 | $2,586 | $191,814 | $45,521 | $146,293 |
| 2014 | $2,561 | $188,058 | $44,630 | $143,428 |
Agents Affiliated with this Home
-
David Katz

Seller's Agent in 2017
David Katz
RE/MAX
(818) 516-0510
19 in this area
36 Total Sales
-

Buyer's Agent in 2017
Bryan Fleming
RE/MAX
(805) 501-3830
102 Total Sales
Map
Source: California Regional Multiple Listing Service (CRMLS)
MLS Number: SR17083156
APN: 2064-025-101
- 4240 Lost Hills Rd Unit 905
- 4240 Lost Hills Rd Unit 503
- 4240 Lost Hills Rd Unit 1702
- 4240 Lost Hills Rd Unit 3303
- 4240 Lost Hills Rd Unit 1902
- 4240 Lost Hills Rd Unit 2102
- 4240 Lost Hills Rd Unit 2408
- 4240 Lost Hills Rd Unit 1904
- 26841 Hot Springs Place
- 4201 Las Virgenes Rd Unit 114
- 4272 Via Mira Monte
- 4017 Cottonwood Grove Trail
- 3956 Lost Springs Dr
- 26820 Cactus Trail
- 3910 Leighton Point Rd
- 26950 Helmond Dr
- 26969 Helmond Dr
- 4659 Cielo Cir
- 3691 El Encanto Dr Unit 3
- 5260 Edgeware Dr
- 4240 Lost Hills Rd Unit 2305
- 4240 Lost Hills Rd Unit 1803
- 4240 Lost Hills Rd Unit 2102
- 4240 Lost Hills Rd Unit 803
- 4240 Lost Hills Rd Unit 1506
- 4240 Lost Hills Rd Unit 2202
- 4240 Lost Hills Rd Unit 1206
- 4240 Lost Hills Rd Unit 404
- 4240 Lost Hills Rd Unit 204
- 4240 Lost Hills Rd Unit 2103
- 4240 Lost Hills Rd Unit 1505
- 4240 Lost Hills Rd Unit 2203
- 4240 Lost Hills Rd Unit 2408
- 4240 Lost Hills Rd Unit 2804
- 4240 Lost Hills Rd Unit 1501
- 4240 Lost Hills Rd Unit 2206
- 4240 Lost Hills Rd Unit 902
- 4240 Lost Hills Rd Unit 2208
- 4240 Lost Hills Rd Unit 2303
- 4240 Lost Hills Rd Unit 1403
