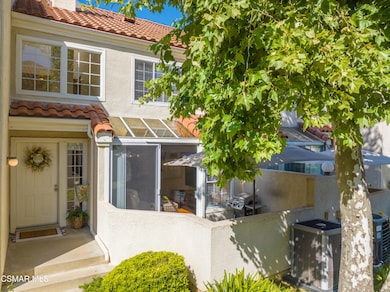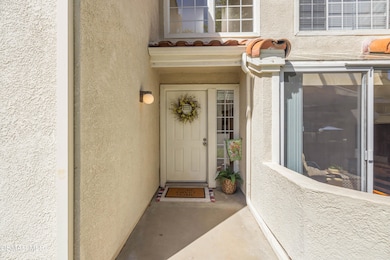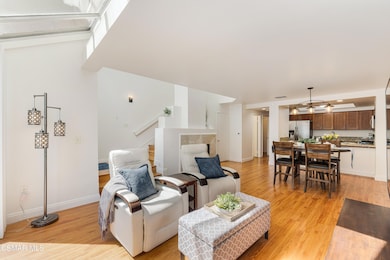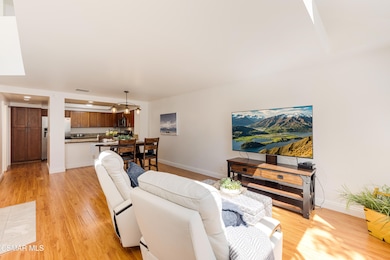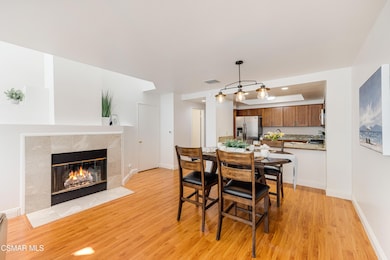
4240 Lost Hills Rd Unit 1902 Calabasas, CA 91301
Estimated payment $5,440/month
Highlights
- Popular Property
- Fitness Center
- Gated Community
- Lupin Hill Elementary Rated A
- In Ground Pool
- 13.5 Acre Lot
About This Home
Welcome to 4240 Lost Hills Rd. #1902 - in the heart of the highly desirable Calabasas Steeplechase Community. As you enter the home, you'll notice the natural light that pours into the very spacious open concept living area. The beautiful kitchen, with expansive granite countertops, stainless steel appliances, and large breakfast bar, will surely be fun to use and make entertaining friends and family an interactive occasion. A sizeable dining area can easily accommodate a large table and the main living room is equally spacious. You'll be able to cuddle up next to the fireplace after a long day, or open the patio door to tend to your grill. Get ready to expand your living space outside because the patio provides even more opportunities to relax and entertain friends, and the large tree just outside the home provides the shade and privacy that makes this unit unique. Travel up the beautiful staircase and find the generous Primary Suite, light-filled and private with beautiful views of the lush tree foliage. The Primary Bathroom has dual sinks, a large soaking tub, and two separate closets. Upstairs, you'll also find one more very large ensuite bedroom and additional hall cabinet storage. Topping off all the amenities, this condo has a direct access two car garage, making it easy to bring the groceries right through your dedicated laundry room and into the kitchen. Explore the neighborhood playground, just a short distance from the unit, or spend time on the grassy greenbelt pathways or in the gym. It's true resort style living when you have two large pools to choose from, on upper and one lower to the community. This special light and bright condo, with its central location, pristine condition, and private patio will not last long. Make it yours today!
Property Details
Home Type
- Condominium
Est. Annual Taxes
- $5,975
Year Built
- Built in 1988
HOA Fees
- $548 Monthly HOA Fees
Parking
- 2 Car Garage
- Guest Parking
Home Design
- Tile Roof
- Concrete Roof
Interior Spaces
- 1,385 Sq Ft Home
- 2-Story Property
- Gas Fireplace
- Living Room with Fireplace
- Dining Area
- Laundry in unit
Kitchen
- Breakfast Bar
- Granite Countertops
Flooring
- Engineered Wood
- Carpet
- Linoleum
Bedrooms and Bathrooms
- 2 Bedrooms
- All Upper Level Bedrooms
- 3 Full Bathrooms
Home Security
Pool
- In Ground Pool
- In Ground Spa
- Outdoor Pool
Outdoor Features
- Porch
Utilities
- Air Conditioning
- Heating Available
- Furnace
Listing and Financial Details
- Assessor Parcel Number 2064025132
- Seller Considering Concessions
Community Details
Overview
- Association fees include building & grounds, earthquake insurance, sewer paid, trash paid
- Steeplechase Condo Association
- Property managed by Powerstone Property Management
- The community has rules related to covenants, conditions, and restrictions
- Greenbelt
Amenities
- Community Barbecue Grill
- Clubhouse
- Guest Suites
Recreation
- Community Playground
- Fitness Center
- Community Pool
- Community Spa
Security
- Controlled Access
- Gated Community
- Carbon Monoxide Detectors
- Fire and Smoke Detector
Map
Home Values in the Area
Average Home Value in this Area
Tax History
| Year | Tax Paid | Tax Assessment Tax Assessment Total Assessment is a certain percentage of the fair market value that is determined by local assessors to be the total taxable value of land and additions on the property. | Land | Improvement |
|---|---|---|---|---|
| 2024 | $5,975 | $487,851 | $279,472 | $208,379 |
| 2023 | $5,869 | $478,287 | $273,993 | $204,294 |
| 2022 | $5,685 | $468,910 | $268,621 | $200,289 |
| 2021 | $5,666 | $459,716 | $263,354 | $196,362 |
| 2019 | $5,467 | $446,083 | $255,544 | $190,539 |
| 2018 | $5,424 | $437,337 | $250,534 | $186,803 |
| 2016 | $5,142 | $420,356 | $240,806 | $179,550 |
| 2015 | $5,058 | $414,042 | $237,189 | $176,853 |
| 2014 | $4,994 | $405,932 | $232,543 | $173,389 |
Property History
| Date | Event | Price | Change | Sq Ft Price |
|---|---|---|---|---|
| 05/22/2025 05/22/25 | For Sale | $785,000 | 0.0% | $567 / Sq Ft |
| 03/25/2017 03/25/17 | Rented | $2,650 | 0.0% | -- |
| 03/25/2017 03/25/17 | Off Market | $2,650 | -- | -- |
| 03/25/2017 03/25/17 | Under Contract | -- | -- | -- |
| 01/01/2017 01/01/17 | For Rent | $2,650 | +10.4% | -- |
| 07/13/2014 07/13/14 | Rented | $2,400 | 0.0% | -- |
| 07/13/2014 07/13/14 | For Rent | $2,400 | -- | -- |
Purchase History
| Date | Type | Sale Price | Title Company |
|---|---|---|---|
| Grant Deed | $350,000 | Stewart Title | |
| Grant Deed | $237,500 | First Southwestern Title | |
| Individual Deed | $165,000 | Fidelity National Title Co |
Mortgage History
| Date | Status | Loan Amount | Loan Type |
|---|---|---|---|
| Open | $335,400 | New Conventional | |
| Closed | $364,000 | Unknown | |
| Closed | $280,000 | Purchase Money Mortgage | |
| Previous Owner | $190,000 | No Value Available | |
| Previous Owner | $155,800 | Unknown | |
| Previous Owner | $156,750 | No Value Available |
Similar Homes in the area
Source: Conejo Simi Moorpark Association of REALTORS®
MLS Number: 225002532
APN: 2064-025-132
- 4240 Lost Hills Rd Unit 1902
- 4240 Lost Hills Rd Unit 2408
- 4240 Lost Hills Rd Unit 1904
- 4240 Lost Hills Rd Unit 503
- 4240 Lost Hills Rd Unit 1702
- 4240 Lost Hills Rd Unit 3303
- 4201 Las Virgenes Rd Unit 114
- 4272 Via Mira Monte
- 3956 Lost Springs Dr
- 26820 Cactus Trail
- 26604 Marigold Ct
- 3910 Leighton Point Rd
- 26950 Helmond Dr
- 26969 Helmond Dr
- 4659 Cielo Cir
- 3691 El Encanto Dr Unit 3
- 5260 Edgeware Dr
- 5308 Ambridge Dr
- 27093 Esward Dr
- 27072 Esward Dr

