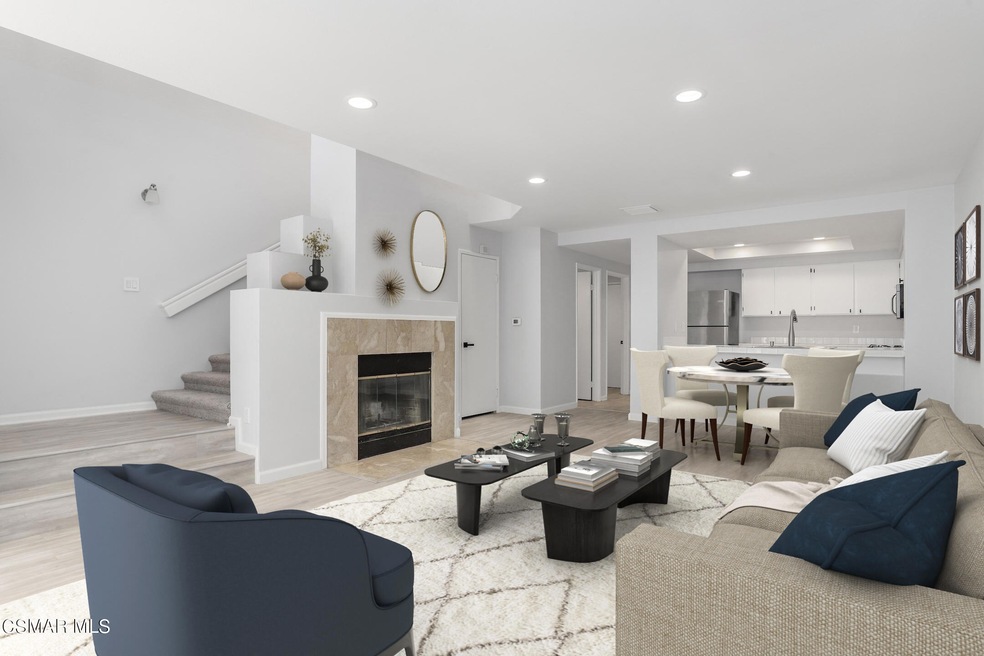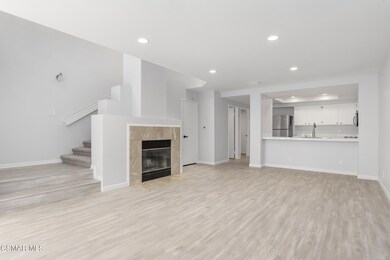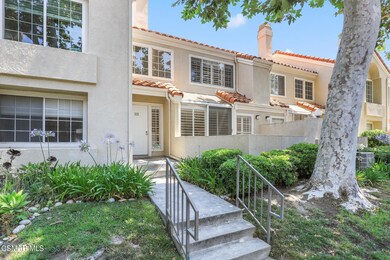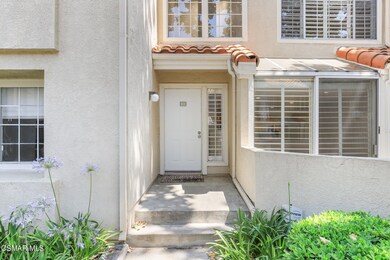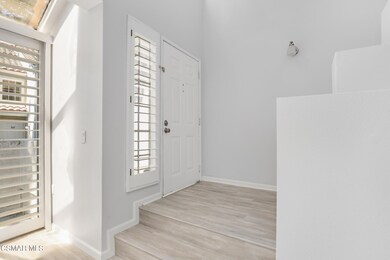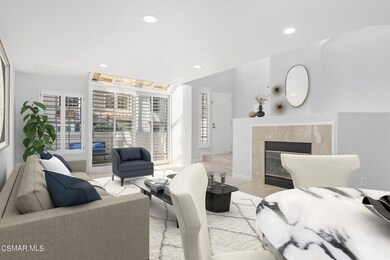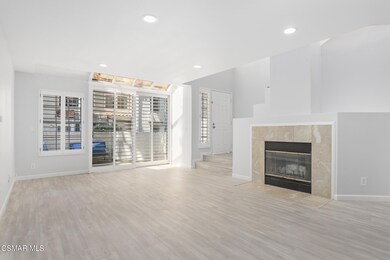
4240 Lost Hills Rd Unit 2302 Calabasas, CA 91301
Highlights
- In Ground Pool
- Gated Community
- Clubhouse
- Lupin Hill Elementary Rated A
- 13.5 Acre Lot
- Contemporary Architecture
About This Home
As of November 2024Surrounded by the majestic beauty of the Santa Monica mountains, this dream townhome is a gem in the much sought-after privately gated Steeplechase community in Calabasas. This updated 2-bedroom, 2.5-bath home offers an open floor plan with a spacious living room boasting vaulted ceilings and a cozy fireplace, perfect for entertaining or relaxing with family and friends, with direct access to a quaint front patio. The dining area flows seamlessly into the kitchen, which boasts stainless steel appliances and white cabinets. Downstairs, you will also find a powder room and indoor laundry room. Updates include waterproof vinyl flooring, recessed lights, new carpet, and wood shutters. Upstairs, you'll find two generously sized bedrooms. The primary suite includes two closets and a luxurious updated bathroom with dual sinks and a large shower. The second bedroom is equally impressive, with ample closet space and a private bath that has been remodeled. Enjoy outdoor living on the patio, ideal for morning coffee or evening BBQs. Additional features include a 2-car garage and access to community amenities such as two community pools, spas, and a clubhouse. Centrally located near restaurants, shopping, Erewhon organic market, Calabasas/Agoura Hills recreation center, parks, hiking, and bike trails. Conveniently located near the 101 freeway, Malibu Creek State Park, and minutes to Malibu's Beaches and Pepperdine University. Take advantage of the opportunity to make this your new home!
Co-Listed By
Britany Wells
Compass License #01898686
Townhouse Details
Home Type
- Townhome
Est. Annual Taxes
- $7,611
Year Built
- Built in 1988 | Remodeled
Lot Details
- Private Streets
- Stucco Fence
HOA Fees
- $548 Monthly HOA Fees
Parking
- 2 Car Attached Garage
- Single Garage Door
- Guest Parking
Home Design
- Contemporary Architecture
- Slab Foundation
- Tile Roof
- Wood Siding
- Stucco
Interior Spaces
- 1,385 Sq Ft Home
- 2-Story Property
- Cathedral Ceiling
- Recessed Lighting
- Decorative Fireplace
- Gas Log Fireplace
- Plantation Shutters
- Sliding Doors
- Living Room with Fireplace
- Dining Area
Kitchen
- Dishwasher
- Tile Countertops
- Disposal
Flooring
- Engineered Wood
- Carpet
Bedrooms and Bathrooms
- 2 Bedrooms
- Remodeled Bathroom
- Double Vanity
- Shower Only
Laundry
- Laundry Room
- Dryer Hookup
Home Security
Pool
- In Ground Pool
- In Ground Spa
- Outdoor Pool
- Fence Around Pool
- Spa Fenced
Outdoor Features
- Concrete Porch or Patio
- Rain Gutters
Utilities
- Forced Air Heating and Cooling System
- Heating System Uses Natural Gas
- Furnace
- Municipal Utilities District Water
- Gas Water Heater
- Sewer Paid
Listing and Financial Details
- Assessor Parcel Number 2064025162
- Seller Concessions Not Offered
- Seller Will Consider Concessions
Community Details
Overview
- Steeplechase Association
- Property managed by Powerstone
- Maintained Community
- The community has rules related to covenants, conditions, and restrictions
Amenities
- Community Barbecue Grill
- Sauna
- Clubhouse
- Guest Suites
Recreation
- Community Pool
- Community Spa
Pet Policy
- Pet Restriction
- Call for details about the types of pets allowed
Security
- Gated Community
- Carbon Monoxide Detectors
- Fire and Smoke Detector
Ownership History
Purchase Details
Home Financials for this Owner
Home Financials are based on the most recent Mortgage that was taken out on this home.Purchase Details
Home Financials for this Owner
Home Financials are based on the most recent Mortgage that was taken out on this home.Purchase Details
Home Financials for this Owner
Home Financials are based on the most recent Mortgage that was taken out on this home.Purchase Details
Home Financials for this Owner
Home Financials are based on the most recent Mortgage that was taken out on this home.Purchase Details
Home Financials for this Owner
Home Financials are based on the most recent Mortgage that was taken out on this home.Purchase Details
Purchase Details
Similar Homes in the area
Home Values in the Area
Average Home Value in this Area
Purchase History
| Date | Type | Sale Price | Title Company |
|---|---|---|---|
| Grant Deed | $816,000 | Lawyers Title Company | |
| Interfamily Deed Transfer | -- | Wfg National Title Co Of Ca | |
| Grant Deed | $510,000 | Chicago Title | |
| Grant Deed | $350,000 | Landsafe Title | |
| Grant Deed | $159,000 | Commonwealth Land Title Co | |
| Grant Deed | -- | First American Title Ins Co | |
| Trustee Deed | $169,000 | First American Title Ins Co |
Mortgage History
| Date | Status | Loan Amount | Loan Type |
|---|---|---|---|
| Previous Owner | $730,700 | New Conventional | |
| Previous Owner | $476,000 | New Conventional | |
| Previous Owner | $484,500 | New Conventional | |
| Previous Owner | $51,000 | Credit Line Revolving | |
| Previous Owner | $408,000 | Unknown | |
| Previous Owner | $135,400 | Credit Line Revolving | |
| Previous Owner | $356,000 | New Conventional | |
| Previous Owner | $315,000 | Purchase Money Mortgage | |
| Previous Owner | $72,000 | Credit Line Revolving | |
| Previous Owner | $164,000 | Unknown | |
| Previous Owner | $154,200 | Seller Take Back |
Property History
| Date | Event | Price | Change | Sq Ft Price |
|---|---|---|---|---|
| 11/26/2024 11/26/24 | Sold | $795,000 | -0.5% | $574 / Sq Ft |
| 08/24/2024 08/24/24 | For Sale | $799,000 | 0.0% | $577 / Sq Ft |
| 08/18/2024 08/18/24 | Off Market | $799,000 | -- | -- |
| 07/12/2024 07/12/24 | For Sale | $799,000 | -- | $577 / Sq Ft |
Tax History Compared to Growth
Tax History
| Year | Tax Paid | Tax Assessment Tax Assessment Total Assessment is a certain percentage of the fair market value that is determined by local assessors to be the total taxable value of land and additions on the property. | Land | Improvement |
|---|---|---|---|---|
| 2024 | $7,611 | $635,882 | $338,631 | $297,251 |
| 2023 | $7,473 | $623,415 | $331,992 | $291,423 |
| 2022 | $6,656 | $557,756 | $300,532 | $257,224 |
| 2021 | $6,636 | $546,821 | $294,640 | $252,181 |
| 2019 | $6,402 | $530,603 | $285,901 | $244,702 |
| 2018 | $6,356 | $520,200 | $280,296 | $239,904 |
| 2016 | $5,064 | $420,356 | $240,806 | $179,550 |
| 2015 | $4,980 | $414,042 | $237,189 | $176,853 |
| 2014 | $4,916 | $405,932 | $232,543 | $173,389 |
Agents Affiliated with this Home
-
The Arledge Group

Seller's Agent in 2024
The Arledge Group
Compass
(818) 519-4429
3 in this area
138 Total Sales
-
B
Seller Co-Listing Agent in 2024
Britany Wells
Compass
(818) 518-7704
Map
Source: Conejo Simi Moorpark Association of REALTORS®
MLS Number: 224002861
APN: 2064-025-162
- 4240 Lost Hills Rd Unit 1902
- 4240 Lost Hills Rd Unit 2408
- 4240 Lost Hills Rd Unit 1904
- 4240 Lost Hills Rd Unit 503
- 4240 Lost Hills Rd Unit 1702
- 4240 Lost Hills Rd Unit 3303
- 26841 Hot Springs Place
- 4201 Las Virgenes Rd Unit 114
- 4272 Via Mira Monte
- 4017 Cottonwood Grove Trail
- 3956 Lost Springs Dr
- 26820 Cactus Trail
- 3910 Leighton Point Rd
- 26950 Helmond Dr
- 26969 Helmond Dr
- 4659 Cielo Cir
- 3691 El Encanto Dr Unit 3
- 5260 Edgeware Dr
- 27093 Esward Dr
- 27072 Esward Dr
