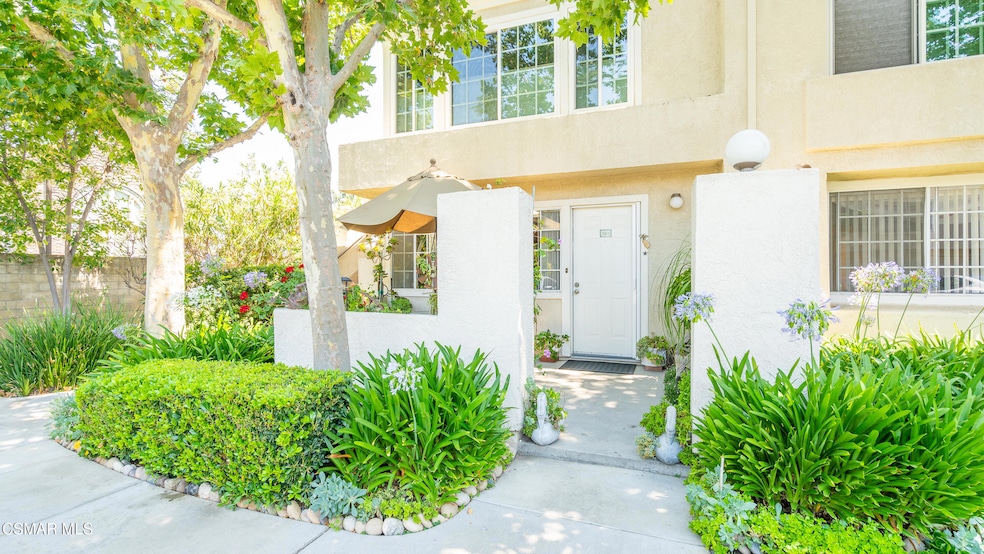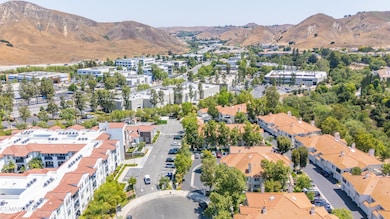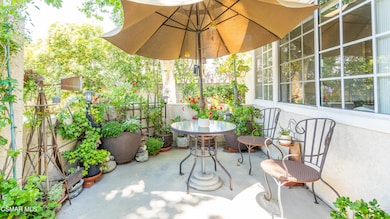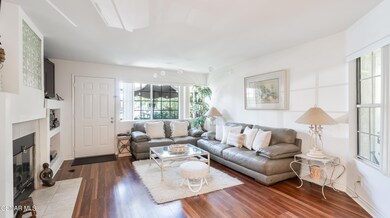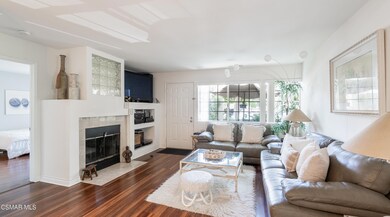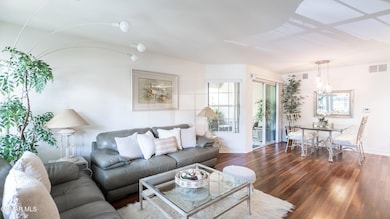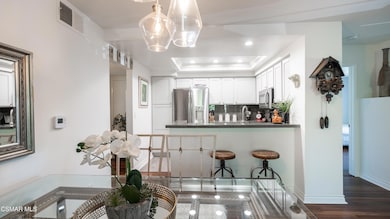
4240 Lost Hills Rd Unit 3301 Calabasas, CA 91301
Estimated payment $4,987/month
Highlights
- Fitness Center
- In Ground Pool
- Gated Parking
- Lupin Hill Elementary Rated A
- Gourmet Kitchen
- Gated Community
About This Home
Welcome to this beautifully upgraded 2-bedroom, 2-bathroom condo located in the highly sought-after gated community of Steeplechase in Calabasas. Situated in a quiet, tucked-away location, this rare first-floor unit features no interior or entry steps, offering effortless single-level living.
Step inside to find a remodeled kitchen with premium appliances, recessed lighting, and wood-like flooring throughout. The well-designed split floor plan offers privacy between the two bedrooms, with the spacious primary suite featuring an en-suite bathroom. Enjoy abundant natural light from both the front and side of the unit, as well as two generous sized patios—perfect for relaxing or entertaining—with ample outdoor storage.
Community amenities include two pool areas, a gym, sauna, access to scenic nature walking paths, and private security patrol. HOA dues include earthquake insurance, trash, and more. Located within the award-winning Las Virgenes School District and just minutes from Erewhon Market, shopping, hiking trails, and popular restaurants.
Don't miss this opportunity to own a well-maintained, upgraded home in one of Calabasas's most desirable gated communities—with nature and convenience right at your doorstep.
Property Details
Home Type
- Condominium
Est. Annual Taxes
- $6,178
Year Built
- Built in 1988 | Remodeled
HOA Fees
- $512 Monthly HOA Fees
Parking
- 1 Car Direct Access Garage
- Single Garage Door
- Gated Parking
Home Design
- Mediterranean Architecture
- Turnkey
- Clay Roof
- Stucco
Interior Spaces
- 1,054 Sq Ft Home
- 1-Story Property
- Open Floorplan
- Recessed Lighting
- Raised Hearth
- Gas Fireplace
- Living Room with Fireplace
- Formal Dining Room
- Storage
- Security Lights
Kitchen
- Gourmet Kitchen
- Updated Kitchen
- Breakfast Bar
- Microwave
- Dishwasher
- Granite Countertops
- Disposal
Flooring
- Engineered Wood
- Vinyl
Bedrooms and Bathrooms
- 2 Bedrooms
- 2 Full Bathrooms
Laundry
- Laundry Room
- Washer
Pool
- In Ground Pool
- In Ground Spa
- Outdoor Pool
Utilities
- Central Air
- Heating System Uses Natural Gas
- Furnace
- Vented Exhaust Fan
- Underground Utilities
Additional Features
- Enclosed patio or porch
- South Facing Home
Listing and Financial Details
- Assessor Parcel Number 2064027067
- Seller Considering Concessions
Community Details
Overview
- Association fees include building & grounds, clubhouse, earthquake insurance, trash paid, water paid
- Steeplechasee Association
- The community has rules related to covenants, conditions, and restrictions
Amenities
- Community Barbecue Grill
- Sauna
- Clubhouse
Recreation
- Fitness Center
- Community Pool
- Community Spa
Security
- Controlled Access
- Gated Community
- Carbon Monoxide Detectors
- Fire and Smoke Detector
Map
Home Values in the Area
Average Home Value in this Area
Tax History
| Year | Tax Paid | Tax Assessment Tax Assessment Total Assessment is a certain percentage of the fair market value that is determined by local assessors to be the total taxable value of land and additions on the property. | Land | Improvement |
|---|---|---|---|---|
| 2024 | $6,178 | $515,729 | $338,713 | $177,016 |
| 2023 | $6,066 | $505,618 | $332,072 | $173,546 |
| 2022 | $5,874 | $495,705 | $325,561 | $170,144 |
| 2021 | $5,856 | $485,986 | $319,178 | $166,808 |
| 2019 | $5,647 | $471,573 | $309,712 | $161,861 |
| 2018 | $5,603 | $462,328 | $303,640 | $158,688 |
| 2016 | $4,990 | $415,000 | $272,000 | $143,000 |
| 2015 | $4,977 | $415,000 | $272,000 | $143,000 |
| 2014 | $4,507 | $375,000 | $245,900 | $129,100 |
Property History
| Date | Event | Price | Change | Sq Ft Price |
|---|---|---|---|---|
| 07/17/2025 07/17/25 | For Sale | $715,000 | -- | $678 / Sq Ft |
Purchase History
| Date | Type | Sale Price | Title Company |
|---|---|---|---|
| Interfamily Deed Transfer | -- | None Available | |
| Grant Deed | $370,000 | First Southwestern Title |
Mortgage History
| Date | Status | Loan Amount | Loan Type |
|---|---|---|---|
| Open | $140,000 | Negative Amortization |
Similar Homes in the area
Source: Conejo Simi Moorpark Association of REALTORS®
MLS Number: 225003599
APN: 2064-027-067
- 4240 Lost Hills Rd Unit 2205
- 4240 Lost Hills Rd Unit 1902
- 4240 Lost Hills Rd Unit 2102
- 4240 Lost Hills Rd Unit 503
- 4240 Lost Hills Rd Unit 1702
- 26841 Hot Springs Place
- 26675 Country Creek Ln
- 4201 Las Virgenes Rd Unit 115
- 4201 Las Virgenes Rd Unit 220
- 26816 Cold Springs St
- 4267 Las Virgenes Rd Unit 1
- 3956 Lost Springs Dr
- 3931 Cottonwood Grove Trail
- 26820 Cactus Trail
- 26604 Marigold Ct
- 26950 Helmond Dr
- 4659 Cielo Cir
- 27062 Helmond Dr
- 3691 El Encanto Dr Unit 3
- 5260 Edgeware Dr
- 4210 Lost Springs Dr
- 4240 Lost Hills Rd
- 4416 Paxton Place
- 3955 Poppyseed Place
- 4040 Leighton Point Rd
- 4372 Paxton Place
- 4438 Paxton Place
- 4377 Paxton Place
- 4373 Paxton Place
- 3831 N Orchid Ln
- 5020 Dantes View Dr
- 26969 Helmond Dr
- 4659 Cielo Cir
- 5021 Dantes View Dr
- 4687 Camino Del Sol
- 27069 Helmond Dr
- 5315 Cangas Dr
- 27093 Esward Dr
- 27045 Esward Dr
- 27401 Country Glen Rd
