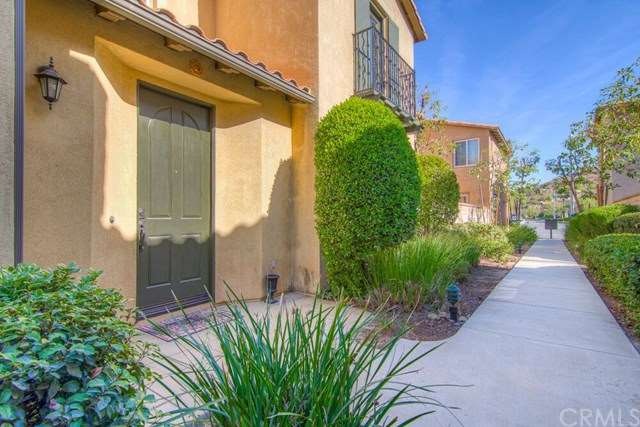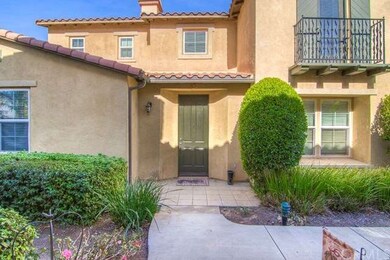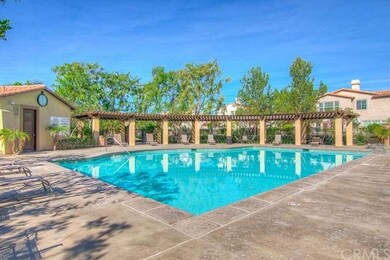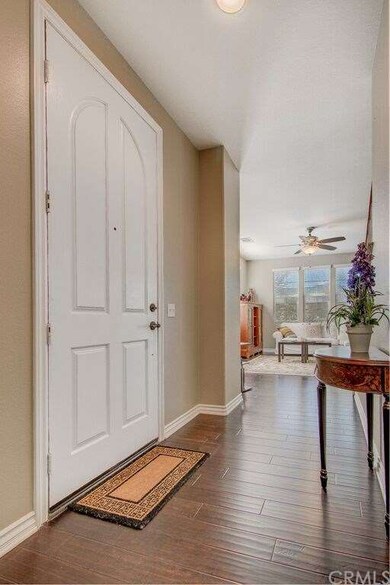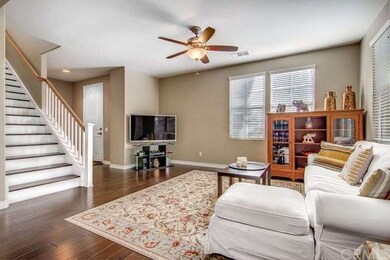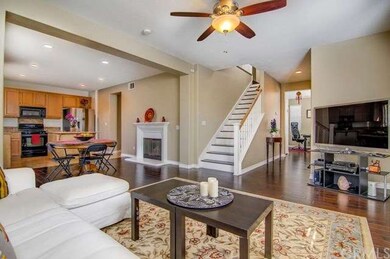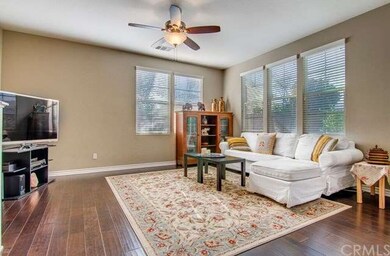
4240 Windspring St Unit 8 Corona, CA 92883
Dos Lagos NeighborhoodHighlights
- Private Pool
- Primary Bedroom Suite
- Wood Flooring
- Temescal Valley Elementary School Rated A-
- Open Floorplan
- Bonus Room
About This Home
As of March 2016You will love the location of this gorgeous 3 bedroom, 2.5 bathroom home! Situated in the desirable Citrus Springs at Dos Lagos community and walking distance from Dos Lagos shopping center you have everything you need close by. This two level home has many upgraded features including granite counters, hardwood and travertine tile, newer upgraded carpet upstairs, recessed lighting, kitchen island and large walk-in pantry, cozy fireplace in the living room, energy saving tinted windows, master en suite with large walk in closet, ceiling fans in living room and master bedroom, spacious bonus room on first floor for your office or kids playroom, homework/study nook upstairs, lovely, neutral colors, plenty of natural light, nice open floor plan, large garage with built in cabinets and shelves and fresh paint on the exterior. Backyard has new irrigation system, garden box and fountain. Citrus Springs amenities include a pool and spa, picnic and playground area. Here you are centrally located near all the best that Corona has to offer-- shopping, restaurants, theaters, great schools and very easy freeway access. Take a walk around the lake at Dos Lagos and feel the stress melt away!
Home Details
Home Type
- Single Family
Est. Annual Taxes
- $6,509
Year Built
- Built in 2004
Lot Details
- 4,356 Sq Ft Lot
- Block Wall Fence
- Landscaped
HOA Fees
- $162 Monthly HOA Fees
Parking
- 2 Car Attached Garage
Home Design
- Turnkey
- Tile Roof
- Stucco
Interior Spaces
- 1,847 Sq Ft Home
- Open Floorplan
- High Ceiling
- Ceiling Fan
- Recessed Lighting
- Tinted Windows
- Sliding Doors
- Family Room Off Kitchen
- Living Room with Fireplace
- Home Office
- Bonus Room
- Laundry Room
Kitchen
- Open to Family Room
- Eat-In Kitchen
- Walk-In Pantry
- Gas Range
- Microwave
- Dishwasher
- Kitchen Island
- Granite Countertops
- Disposal
Flooring
- Wood
- Carpet
- Stone
Bedrooms and Bathrooms
- 3 Bedrooms
- Primary Bedroom Suite
- Walk-In Closet
Pool
- Private Pool
- Spa
Outdoor Features
- Balcony
- Exterior Lighting
Utilities
- Central Heating and Cooling System
Listing and Financial Details
- Tax Lot 9
- Tax Tract Number 31222
- Assessor Parcel Number 279481008
Community Details
Overview
- First Service Residential Association, Phone Number (909) 981-4131
Amenities
- Picnic Area
- Laundry Facilities
Recreation
- Community Playground
- Community Pool
- Community Spa
Ownership History
Purchase Details
Home Financials for this Owner
Home Financials are based on the most recent Mortgage that was taken out on this home.Purchase Details
Home Financials for this Owner
Home Financials are based on the most recent Mortgage that was taken out on this home.Purchase Details
Home Financials for this Owner
Home Financials are based on the most recent Mortgage that was taken out on this home.Purchase Details
Home Financials for this Owner
Home Financials are based on the most recent Mortgage that was taken out on this home.Similar Homes in Corona, CA
Home Values in the Area
Average Home Value in this Area
Purchase History
| Date | Type | Sale Price | Title Company |
|---|---|---|---|
| Interfamily Deed Transfer | -- | Fidelity National Title Co | |
| Grant Deed | $368,500 | Fidelity National Title Co | |
| Grant Deed | $358,500 | Fnt | |
| Grant Deed | $357,500 | First American Title Co |
Mortgage History
| Date | Status | Loan Amount | Loan Type |
|---|---|---|---|
| Open | $328,455 | New Conventional | |
| Closed | $328,455 | New Conventional | |
| Closed | $324,200 | New Conventional | |
| Closed | $0 | Commercial | |
| Closed | $350,000 | New Conventional | |
| Closed | $349,885 | New Conventional | |
| Previous Owner | $233,000 | New Conventional | |
| Previous Owner | $261,290 | New Conventional | |
| Previous Owner | $285,000 | Purchase Money Mortgage |
Property History
| Date | Event | Price | Change | Sq Ft Price |
|---|---|---|---|---|
| 03/24/2016 03/24/16 | Sold | $368,300 | 0.0% | $199 / Sq Ft |
| 02/22/2016 02/22/16 | Off Market | $368,300 | -- | -- |
| 02/16/2016 02/16/16 | Pending | -- | -- | -- |
| 02/10/2016 02/10/16 | Price Changed | $368,300 | -1.8% | $199 / Sq Ft |
| 02/03/2016 02/03/16 | Price Changed | $374,950 | -1.3% | $203 / Sq Ft |
| 01/08/2016 01/08/16 | Price Changed | $380,000 | -2.6% | $206 / Sq Ft |
| 12/30/2015 12/30/15 | For Sale | $390,000 | +5.9% | $211 / Sq Ft |
| 11/25/2015 11/25/15 | Off Market | $368,300 | -- | -- |
| 11/20/2015 11/20/15 | Pending | -- | -- | -- |
| 11/19/2015 11/19/15 | For Sale | $390,000 | +8.9% | $211 / Sq Ft |
| 03/17/2014 03/17/14 | Sold | $358,001 | +2.3% | $194 / Sq Ft |
| 02/09/2014 02/09/14 | Pending | -- | -- | -- |
| 02/03/2014 02/03/14 | For Sale | $349,900 | -- | $189 / Sq Ft |
Tax History Compared to Growth
Tax History
| Year | Tax Paid | Tax Assessment Tax Assessment Total Assessment is a certain percentage of the fair market value that is determined by local assessors to be the total taxable value of land and additions on the property. | Land | Improvement |
|---|---|---|---|---|
| 2025 | $6,509 | $435,986 | $82,861 | $353,125 |
| 2023 | $6,509 | $419,058 | $79,645 | $339,413 |
| 2022 | $6,369 | $410,842 | $78,084 | $332,758 |
| 2021 | $6,288 | $402,787 | $76,553 | $326,234 |
| 2020 | $6,238 | $398,658 | $75,769 | $322,889 |
| 2019 | $6,125 | $390,842 | $74,284 | $316,558 |
| 2018 | $5,998 | $383,179 | $72,828 | $310,351 |
| 2017 | $5,898 | $375,666 | $71,400 | $304,266 |
| 2016 | $6,623 | $371,236 | $72,485 | $298,751 |
| 2015 | $6,937 | $365,662 | $71,398 | $294,264 |
| 2014 | $6,796 | $346,000 | $77,000 | $269,000 |
Agents Affiliated with this Home
-

Seller's Agent in 2016
Sofia Chacon
KW The Lakes
(951) 258-5245
106 Total Sales
-

Seller's Agent in 2014
Denise Seinturier
KW College Park
(951) 271-3133
2 in this area
12 Total Sales
-
B
Buyer's Agent in 2014
Brian Heaney
HLS Realty
Map
Source: California Regional Multiple Listing Service (CRMLS)
MLS Number: IG15249793
APN: 279-481-008
- 4195 Windspring St
- 2870 Wild Springs Ln Unit 69
- 4304 Owens St Unit 102
- 2882 Echo Springs Dr
- 4313 Owens St Unit 102
- 4332 Cantada Dr
- 4329 Junction St Unit 103
- 4332 Junction St Unit 104
- 4436 Owens St Unit 105
- 4440 Owens St Unit 104
- 4441 Owens St Unit 104
- 4437 Owens St Unit 104
- 4448 Owens St Unit 106
- 4445 Owens St Unit 105
- 4437 Cabot Dr
- 4464 Owens St Unit 104
- Plan 2 at Bedford - Sawyer at Bedford
- Plan 3 at Bedford - Sawyer at Bedford
- Plan 1 at Bedford - Sawyer at Bedford
- 3817 Crossen Dr
