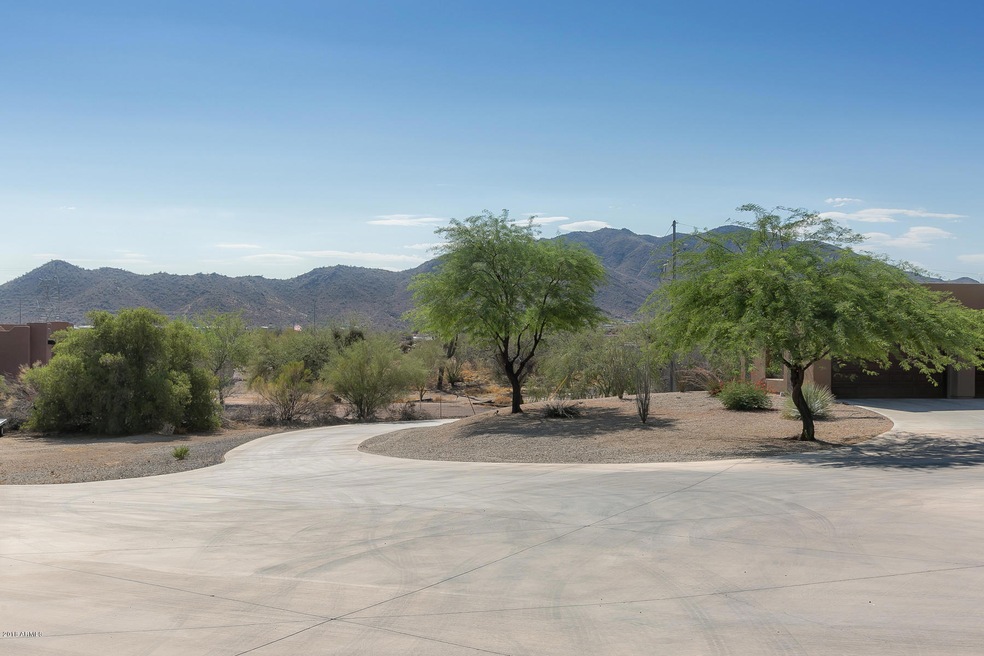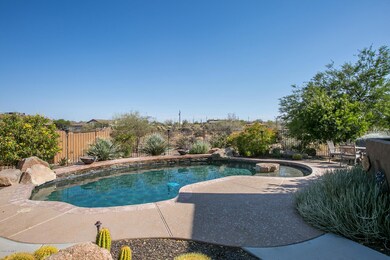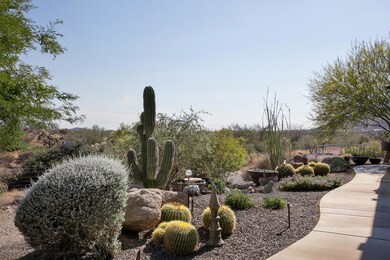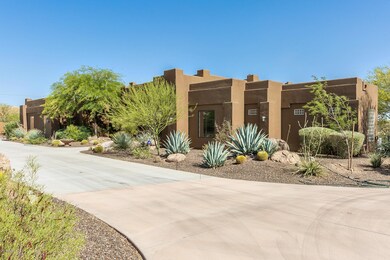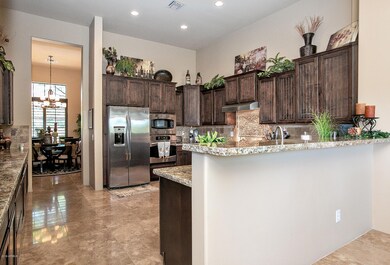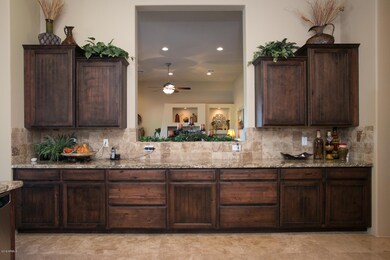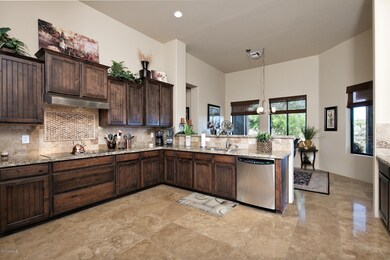
42407 N 1st St Phoenix, AZ 85086
Estimated Value: $727,000 - $980,000
Highlights
- Horses Allowed On Property
- Private Pool
- Mountain View
- New River Elementary School Rated A-
- Solar Power System
- Vaulted Ceiling
About This Home
As of September 2018Gorgeous custom territorial home in Desert Hills. Located on over an acre at the end of a paved concrete cul-de-sac, this home provides the optimal spot for entertaining and privacy. Refreshing salt water pool with stunning views. Enjoy Arizona's breathtaking sunsets as you gaze out at the natural desert landscape. Expansive great room and kitchen lend themselves to entertaining and family gatherings while additional formal space and game room are flexible enough for a multitude of uses. Three spacious bedrooms, three full bathrooms, and a massive laundry room with built in cabinets and sink complete this well thought out floorplan where every inch of space is put to efficient use. Want a beautiful house with Solar! There is room for a RV garage, horses or toys! This one has it all!
Home Details
Home Type
- Single Family
Est. Annual Taxes
- $4,485
Year Built
- Built in 2007
Lot Details
- 1.14 Acre Lot
- Cul-De-Sac
- Private Streets
- Desert faces the front and back of the property
- Partially Fenced Property
- Front and Back Yard Sprinklers
- Sprinklers on Timer
Parking
- 3 Car Direct Access Garage
- 8 Open Parking Spaces
- Garage Door Opener
Home Design
- Santa Fe Architecture
- Wood Frame Construction
- Built-Up Roof
- Stucco
Interior Spaces
- 2,831 Sq Ft Home
- 1-Story Property
- Vaulted Ceiling
- Ceiling Fan
- Gas Fireplace
- Double Pane Windows
- Solar Screens
- Family Room with Fireplace
- Mountain Views
- Security System Owned
Kitchen
- Eat-In Kitchen
- Breakfast Bar
- Built-In Microwave
- Granite Countertops
Flooring
- Wood
- Carpet
- Stone
Bedrooms and Bathrooms
- 3 Bedrooms
- Primary Bathroom is a Full Bathroom
- 3 Bathrooms
- Dual Vanity Sinks in Primary Bathroom
- Hydromassage or Jetted Bathtub
- Bathtub With Separate Shower Stall
Pool
- Private Pool
- Fence Around Pool
Schools
- Desert Mountain Elementary And Middle School
- Boulder Creek High School
Utilities
- Refrigerated Cooling System
- Heating Available
- Propane
- Shared Well
- Water Softener
- High Speed Internet
- Cable TV Available
Additional Features
- No Interior Steps
- Solar Power System
- Covered patio or porch
- Horses Allowed On Property
Community Details
- No Home Owners Association
- Association fees include no fees
- No Hoa Desert Hills Subdivision, Custom Floorplan
Listing and Financial Details
- Home warranty included in the sale of the property
- Tax Lot 4
- Assessor Parcel Number 211-72-039
Ownership History
Purchase Details
Home Financials for this Owner
Home Financials are based on the most recent Mortgage that was taken out on this home.Purchase Details
Purchase Details
Home Financials for this Owner
Home Financials are based on the most recent Mortgage that was taken out on this home.Similar Homes in the area
Home Values in the Area
Average Home Value in this Area
Purchase History
| Date | Buyer | Sale Price | Title Company |
|---|---|---|---|
| Roth Ralph R | $545,000 | Pioneer Title Agency Inc | |
| Schuster Susan L | -- | Accommodation | |
| Schuster Lee J | $340,000 | Security Title Agency |
Mortgage History
| Date | Status | Borrower | Loan Amount |
|---|---|---|---|
| Open | Roth Ralph R | $436,000 | |
| Previous Owner | Schuster Lee J | $272,000 |
Property History
| Date | Event | Price | Change | Sq Ft Price |
|---|---|---|---|---|
| 09/27/2018 09/27/18 | Sold | $545,000 | -0.7% | $193 / Sq Ft |
| 07/31/2018 07/31/18 | Pending | -- | -- | -- |
| 07/18/2018 07/18/18 | Price Changed | $549,000 | -2.8% | $194 / Sq Ft |
| 06/16/2018 06/16/18 | For Sale | $565,000 | -- | $200 / Sq Ft |
Tax History Compared to Growth
Tax History
| Year | Tax Paid | Tax Assessment Tax Assessment Total Assessment is a certain percentage of the fair market value that is determined by local assessors to be the total taxable value of land and additions on the property. | Land | Improvement |
|---|---|---|---|---|
| 2025 | $5,326 | $45,266 | -- | -- |
| 2024 | $5,070 | $43,110 | -- | -- |
| 2023 | $5,070 | $68,330 | $13,660 | $54,670 |
| 2022 | $4,891 | $49,020 | $9,800 | $39,220 |
| 2021 | $4,978 | $42,920 | $8,580 | $34,340 |
| 2020 | $4,876 | $40,260 | $8,050 | $32,210 |
| 2019 | $4,727 | $40,260 | $8,050 | $32,210 |
| 2018 | $4,571 | $40,980 | $8,190 | $32,790 |
| 2017 | $4,485 | $37,720 | $7,540 | $30,180 |
| 2016 | $4,087 | $38,420 | $7,680 | $30,740 |
| 2015 | $3,799 | $33,010 | $6,600 | $26,410 |
Agents Affiliated with this Home
-
Cassity Trexler

Seller's Agent in 2018
Cassity Trexler
Compass
(480) 518-7231
8 in this area
128 Total Sales
-
Travis Trexler

Seller Co-Listing Agent in 2018
Travis Trexler
Compass
(602) 363-9397
8 in this area
106 Total Sales
-
Jobey Frank

Buyer's Agent in 2018
Jobey Frank
Realty One Group
(602) 319-3300
1 in this area
157 Total Sales
-
Andy Frank

Buyer Co-Listing Agent in 2018
Andy Frank
Realty One Group
(623) 552-3773
2 in this area
128 Total Sales
Map
Source: Arizona Regional Multiple Listing Service (ARMLS)
MLS Number: 5781737
APN: 211-72-039
- 42419 N Central Ave
- 42424 N 3rd St
- 42213 N 3rd St
- 42618 N 3rd Ave
- 755 W Honda Bow Rd
- 0 E Honda Bow Rd Unit 9K 6571603
- 210 W Yucca Ln
- 7XXX E Honda Bow Rd Rd
- 43006 N 3rd Ave
- 42200 N 10th St Unit 22B
- 41809 N La Crosse Trail
- 42043 N Bradon Way
- 42037 N Bradon Way
- 43426 N 7th Ave
- 43605 N 7th Ave Unit 202-21-191A
- 43014 N 12th St
- 41607 N Club Pointe Dr
- 42800 N 12th St
- 43718 N 12th St
- 43xxx N 12th St
- 42407 N 1st St
- 42415 N 1st St
- 42423 N 1st St
- 205 E Honda Bow Rd
- 213 E Honda Bow Rd
- 42322 N 3rd St
- 21 E Honda Bow Rd
- 42411 N Central Ave
- 42306 N 3rd St
- 115 E Honda Bow Rd
- 42230 N 3rd St
- 11 E Honda Bow Rd
- 41 E Honda Bow Rd Unit 211-21-006A
- 42436 N 3rd St
- 42225 N Central Ave
- 42330 N 3rd St Unit 2
- 42330 N 3rd St
- 203 E Honda Bow Rd
- 19XXX E Honda Bow Rd Unit see legal
- 19XXX E Honda Bow Rd
