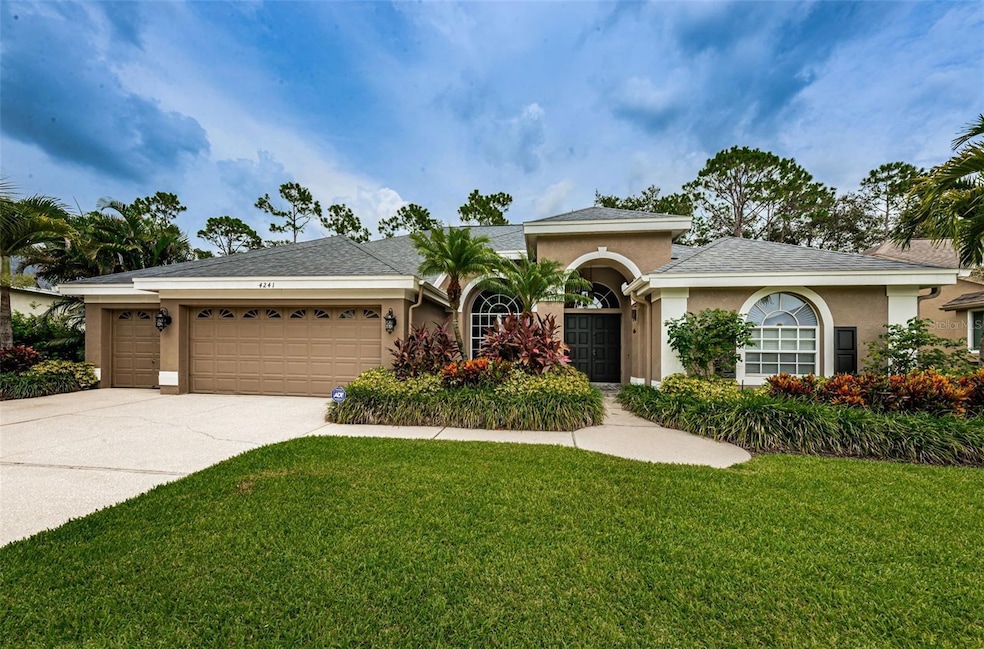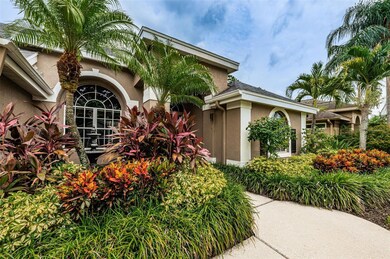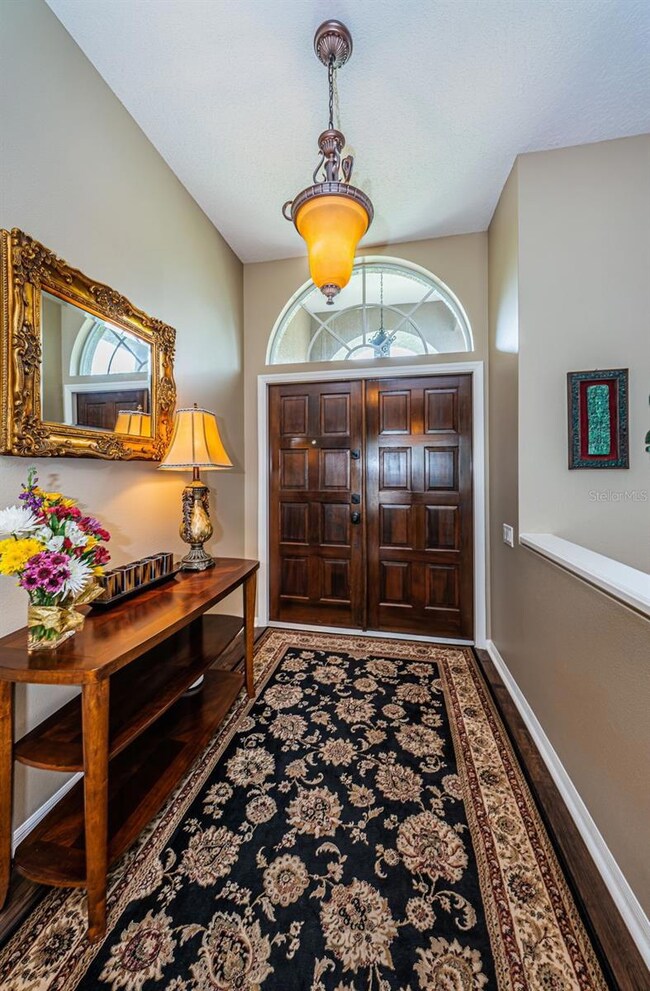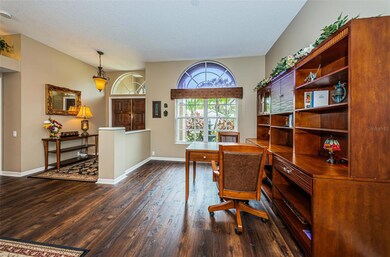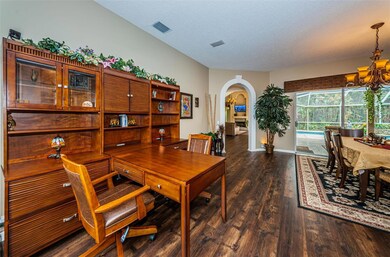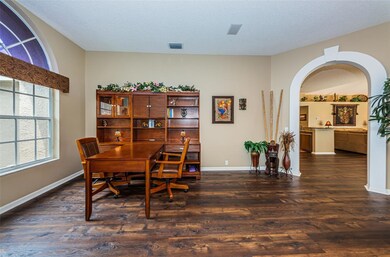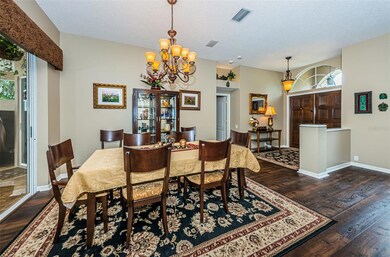
4241 Auston Way Palm Harbor, FL 34685
Lansbrook NeighborhoodEstimated Value: $743,680 - $833,000
Highlights
- Boat Ramp
- Heated In Ground Pool
- Main Floor Primary Bedroom
- Cypress Woods Elementary School Rated A
- Family Room with Fireplace
- High Ceiling
About This Home
As of September 2023This immaculate 4 bedroom/3 bath home is located in one of Lansbrook’s most desirable subdivisions, Aylesford. Be enchanted by the inviting ambiance created by this well-designed, spacious open-floor plan that features a split-bedroom layout, formal living/dining room, family room and a gourmet-style kitchen. The oversized kitchen is a chef’s dream with gorgeous granite countertops, a huge kitchen island, an eat-in breakfast nook, as well as three ovens perfect for entertaining or hosting family. The Family Room features a wood burning fire place, cocktail/wine bar, volume ceilings, an abundance of natural lighting and a layout that allows for social interaction from the kitchen and family room area. This home has numerous sliding glass doors surrounding a stunning tropical oasis featuring a relaxing heated pool and waterfall, therapeutic hot tub, generous entertaining space, and easy access to the spacious fully fenced back yard. The three-car garage offers storage space for vehicles as well as recreational toys plus area for an additional refrigerator for extra storage. The laundry room is conveniently located next to the kitchen just inside from the garage. Noteworthy features: a multi-room speaker sound system that covers most of the interior as well as the pool area, exterior front & back landscape lighting, new luxury FLOORING 2023, PebbleTec & travertine POOL REMODEL 2021, Sherwin-Williams EXTERIOR PAINT 2021, pool SCREENING 2019, HVAC 2015, WATER HEATER 2019, and ROOF with upgraded underlayment plus blown-in insulation 2015. The Lansbrook community offers numerous amenities, such as: a Public Golf Course, a YMCA, a Rec-park with volleyball/basketball courts plus pickleball courts coming soon, as well as a boat ramp park with direct access to Lake Tarpon. This is one of those homes that you really must see for yourself to truly appreciate the perfect fusion of sophistication, comfort, style and the Florida dream lifestyle this home offers.
Last Agent to Sell the Property
CHARLES RUTENBERG REALTY INC Brokerage Phone: 866-580-6402 License #3278167 Listed on: 08/10/2023

Home Details
Home Type
- Single Family
Est. Annual Taxes
- $5,320
Year Built
- Built in 1995
Lot Details
- 0.33 Acre Lot
- Lot Dimensions are 91 x 160
- West Facing Home
- Irrigation
HOA Fees
- $111 Monthly HOA Fees
Parking
- 3 Car Attached Garage
Home Design
- Slab Foundation
- Shingle Roof
- Block Exterior
- Stucco
Interior Spaces
- 2,472 Sq Ft Home
- Crown Molding
- High Ceiling
- Ceiling Fan
- Wood Burning Fireplace
- Awning
- Window Treatments
- Sliding Doors
- Family Room with Fireplace
- Family Room Off Kitchen
- Combination Dining and Living Room
- Storage Room
Kitchen
- Eat-In Kitchen
- Convection Oven
- Range
- Microwave
- Dishwasher
- Disposal
Flooring
- Carpet
- Tile
- Luxury Vinyl Tile
- Vinyl
Bedrooms and Bathrooms
- 4 Bedrooms
- Primary Bedroom on Main
- Split Bedroom Floorplan
- 3 Full Bathrooms
Laundry
- Dryer
- Washer
Pool
- Heated In Ground Pool
- Above Ground Spa
Schools
- Cypress Woods Elementary School
- Tarpon Springs Middle School
- East Lake High School
Utilities
- Central Heating and Cooling System
- Electric Water Heater
- Cable TV Available
Listing and Financial Details
- Visit Down Payment Resource Website
- Tax Lot 30
- Assessor Parcel Number 27-27-16-01971-000-0300
Community Details
Overview
- Association fees include management, trash
- Association Data Mgmt Stephany Charpentier, Lcam Association, Phone Number (727) 799-0031
- Visit Association Website
- Aylesford Ph 01 Subdivision
- The community has rules related to deed restrictions
Recreation
- Boat Ramp
- Community Playground
Ownership History
Purchase Details
Home Financials for this Owner
Home Financials are based on the most recent Mortgage that was taken out on this home.Purchase Details
Home Financials for this Owner
Home Financials are based on the most recent Mortgage that was taken out on this home.Purchase Details
Home Financials for this Owner
Home Financials are based on the most recent Mortgage that was taken out on this home.Similar Homes in Palm Harbor, FL
Home Values in the Area
Average Home Value in this Area
Purchase History
| Date | Buyer | Sale Price | Title Company |
|---|---|---|---|
| Harrison Jonathan D | $756,000 | Platinum National Title | |
| Taylor James H | $38,500 | -- | |
| Nohl Crest Homes Corp | $35,000 | -- |
Mortgage History
| Date | Status | Borrower | Loan Amount |
|---|---|---|---|
| Open | Harrison Jonathan D | $766,550 | |
| Closed | Harrison Jonathan D | $756,000 | |
| Previous Owner | Denham Tina M | $245,000 | |
| Previous Owner | Taylor Linda A | $50,000 | |
| Previous Owner | Taylor James H | $197,300 | |
| Previous Owner | Taylor James H | $50,000 | |
| Previous Owner | Taylor James H | $193,400 |
Property History
| Date | Event | Price | Change | Sq Ft Price |
|---|---|---|---|---|
| 09/14/2023 09/14/23 | Sold | $756,000 | +0.8% | $306 / Sq Ft |
| 08/14/2023 08/14/23 | Pending | -- | -- | -- |
| 08/10/2023 08/10/23 | For Sale | $749,900 | -- | $303 / Sq Ft |
Tax History Compared to Growth
Tax History
| Year | Tax Paid | Tax Assessment Tax Assessment Total Assessment is a certain percentage of the fair market value that is determined by local assessors to be the total taxable value of land and additions on the property. | Land | Improvement |
|---|---|---|---|---|
| 2024 | $5,468 | $659,092 | $181,817 | $477,275 |
| 2023 | $5,468 | $339,750 | $0 | $0 |
| 2022 | $5,320 | $329,854 | $0 | $0 |
| 2021 | $5,388 | $320,247 | $0 | $0 |
| 2020 | $5,378 | $315,825 | $0 | $0 |
| 2019 | $5,289 | $308,724 | $0 | $0 |
| 2018 | $5,222 | $302,968 | $0 | $0 |
| 2017 | $5,181 | $296,737 | $0 | $0 |
| 2016 | $5,142 | $290,634 | $0 | $0 |
| 2015 | $5,220 | $288,614 | $0 | $0 |
| 2014 | $5,197 | $286,323 | $0 | $0 |
Agents Affiliated with this Home
-
Colin O'Neil
C
Seller's Agent in 2023
Colin O'Neil
CHARLES RUTENBERG REALTY INC
(866) 442-4340
10 in this area
51 Total Sales
-
Karla Spikowski

Buyer's Agent in 2023
Karla Spikowski
AGILE GROUP REALTY
(941) 387-4630
1 in this area
24 Total Sales
-
Lisa Carroll

Buyer Co-Listing Agent in 2023
Lisa Carroll
MIHARA & ASSOCIATES INC.
(813) 205-7337
1 in this area
616 Total Sales
Map
Source: Stellar MLS
MLS Number: T3464222
APN: 27-27-16-01971-000-0300
- 4693 Aylesford Dr
- 4677 Aylesford Dr
- 4320 Auston Way
- 4324 Auston Way
- 4037 Auston Way
- 4047 Eagle Cove Dr W
- 4757 Brayton Terrace S
- 4390 Tarpon Lake Blvd
- 4486 Berisford Blvd
- 4452 Bardsdale Dr
- 3203 Audubon Ct
- 3205 Audubon Ct
- 4445 Lansbrook Pkwy
- 3135 Charter Club Dr Unit G
- 3185 Charter Club Dr Unit A
- 3582 Fairway Forest Dr
- 3200 Charter Club Dr Unit A1
- 1687 Starling Dr
- 4372 Water Oak Way
- 3161 Lake Pine Way S Unit F1
- 4241 Auston Way
- 4227 Auston Way
- 4253 Auston Way
- 4213 Auston Way
- 4265 Auston Way
- 4238 Auston Way
- 4256 Auston Way Unit a
- 4256 Auston Way
- 4222 Auston Way
- 4197 Auston Way
- 4277 Auston Way
- 4206 Auston Way
- 4270 Auston Way
- 4685 Aylesford Dr
- 4181 Auston Way
- 4689 Aylesford Dr
- 4681 Aylesford Dr
- 4282 Auston Way
- 4289 Auston Way
- 4165 Auston Way
