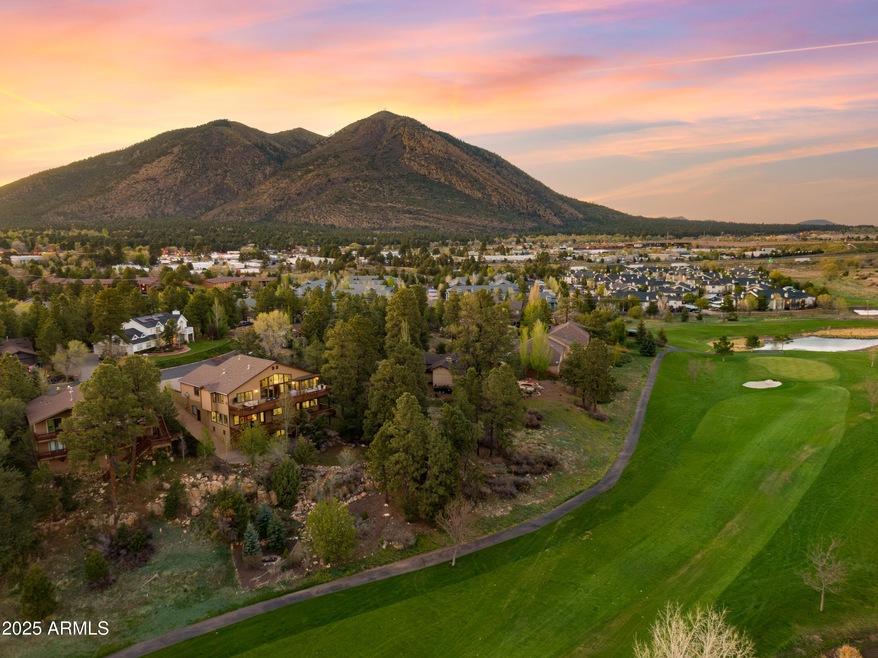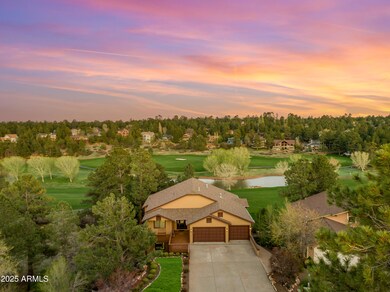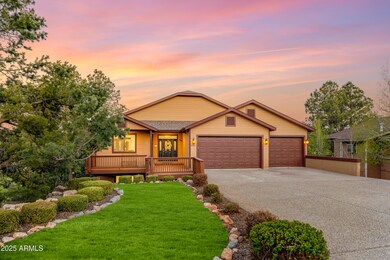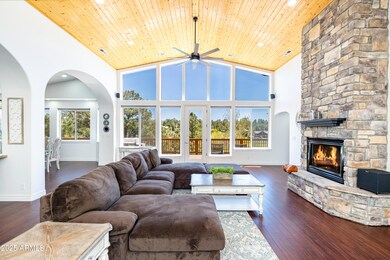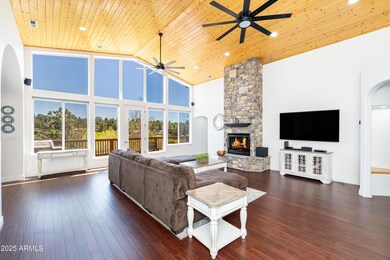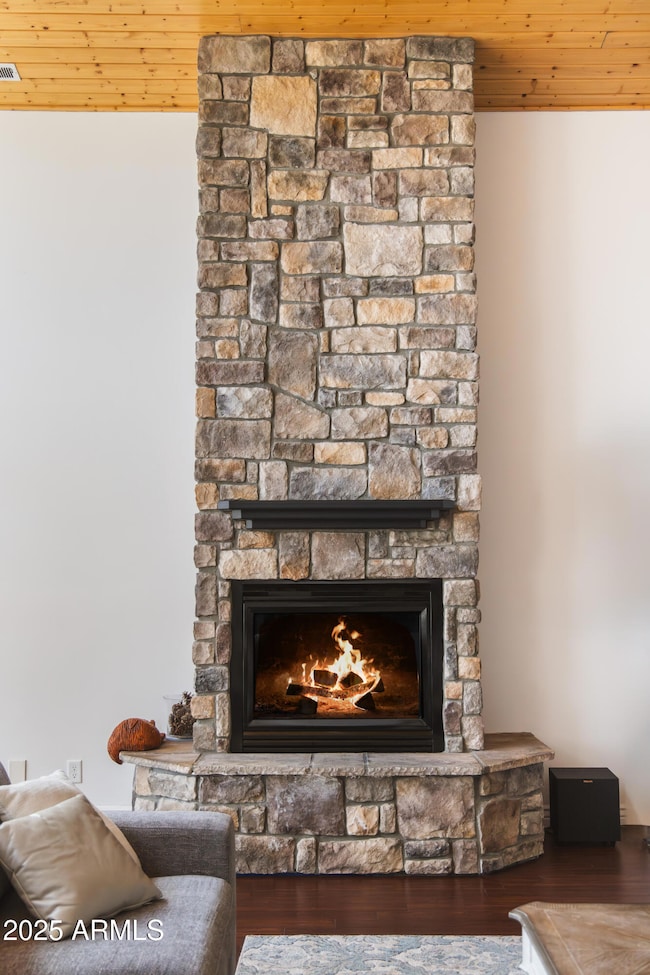
4241 E Broken Rock Loop Flagstaff, AZ 86004
Elk Run NeighborhoodEstimated payment $10,436/month
Highlights
- On Golf Course
- Two Primary Bathrooms
- Vaulted Ceiling
- Fitness Center
- Family Room with Fireplace
- Wood Flooring
About This Home
Every detail of this home is sure to impress! This absolutely breathtaking 5,969 sq. ft. residence is perfectly situated right on the 14th hole of Aspen Valley Golf Course, in the heart of Continental Country Club. With three stories of thoughtfully designed living space, each level offers bedrooms, bathrooms, and its own family or living area, ensuring everyone has their own private retreat. The home also features two luxurious primary suites. Recently updated, the kitchen is fully equipped with a Viking refrigerator, an oversized pantry, and a large center island. Flowing seamlessly into the main living area, this space is nothing short of spectacular, anchored by a gorgeous rock-detailed fireplace, floor-to-ceiling windows, and vaulted ceilings. The outdoor living spaces take full advantage of Flagstaff's stunning scenery and four-season beauty. Enjoy the views from one of two covered decks, both offering sweeping sights of the golf course. For even more outdoor enjoyment, step down to the spacious paver patio, where you can relax, entertain, or take a few steps right onto the course.This home currently operates as a highly successful short-term rental, making it an exceptional investment opportunity. Whether you're looking for a full-time residence, a vacation home, or an income-generating property, this home offers endless possibilities!
Home Details
Home Type
- Single Family
Est. Annual Taxes
- $6,027
Year Built
- Built in 2001
Lot Details
- 0.43 Acre Lot
- On Golf Course
- Grass Covered Lot
HOA Fees
- $46 Monthly HOA Fees
Parking
- 2 Open Parking Spaces
- 4 Car Garage
Home Design
- Wood Frame Construction
Interior Spaces
- 5,969 Sq Ft Home
- 3-Story Property
- Vaulted Ceiling
- Ceiling Fan
- Free Standing Fireplace
- Gas Fireplace
- Double Pane Windows
- Family Room with Fireplace
- 3 Fireplaces
- Living Room with Fireplace
- Finished Basement
- Walk-Out Basement
Kitchen
- Eat-In Kitchen
- Breakfast Bar
- Gas Cooktop
- Built-In Microwave
- Kitchen Island
Flooring
- Wood
- Carpet
- Tile
Bedrooms and Bathrooms
- 7 Bedrooms
- Primary Bedroom on Main
- Two Primary Bathrooms
- Primary Bathroom is a Full Bathroom
- 5 Bathrooms
- Dual Vanity Sinks in Primary Bathroom
- Hydromassage or Jetted Bathtub
- Bathtub With Separate Shower Stall
Outdoor Features
- Patio
Utilities
- Central Air
- Heating System Uses Natural Gas
Listing and Financial Details
- Tax Lot 203
- Assessor Parcel Number 107-25-008
Community Details
Overview
- Association fees include ground maintenance
- Association Phone (928) 526-5125
- Elk Run Subdivision
Amenities
- Recreation Room
Recreation
- Golf Course Community
- Tennis Courts
- Pickleball Courts
- Racquetball
- Fitness Center
- Community Pool
- Community Spa
- Bike Trail
Map
Home Values in the Area
Average Home Value in this Area
Tax History
| Year | Tax Paid | Tax Assessment Tax Assessment Total Assessment is a certain percentage of the fair market value that is determined by local assessors to be the total taxable value of land and additions on the property. | Land | Improvement |
|---|---|---|---|---|
| 2024 | $6,027 | $122,267 | -- | -- |
| 2023 | $5,796 | $102,051 | $0 | $0 |
| 2022 | $5,441 | $73,893 | $0 | $0 |
| 2021 | $4,690 | $71,590 | $0 | $0 |
| 2020 | $4,543 | $72,139 | $0 | $0 |
| 2019 | $4,445 | $67,035 | $0 | $0 |
| 2018 | $4,308 | $65,914 | $0 | $0 |
| 2017 | $4,015 | $57,096 | $0 | $0 |
| 2016 | $3,991 | $56,720 | $0 | $0 |
| 2015 | $3,721 | $53,420 | $0 | $0 |
Property History
| Date | Event | Price | Change | Sq Ft Price |
|---|---|---|---|---|
| 03/06/2025 03/06/25 | For Sale | $1,775,000 | +34.5% | $297 / Sq Ft |
| 09/01/2021 09/01/21 | Sold | $1,320,000 | +2.3% | $221 / Sq Ft |
| 05/18/2021 05/18/21 | Pending | -- | -- | -- |
| 04/28/2021 04/28/21 | For Sale | $1,290,000 | -- | $216 / Sq Ft |
Purchase History
| Date | Type | Sale Price | Title Company |
|---|---|---|---|
| Warranty Deed | $132,000 | Clear Title Agency Of Fl | |
| Warranty Deed | $1,320,000 | Clear Title | |
| Warranty Deed | $799,900 | Pioneer Title Agency Inc | |
| Warranty Deed | $585,000 | Pioneer Title Agency Inc | |
| Joint Tenancy Deed | $92,500 | Transnation Title Insurance |
Mortgage History
| Date | Status | Loan Amount | Loan Type |
|---|---|---|---|
| Open | $548,250 | New Conventional | |
| Previous Owner | $548,250 | New Conventional | |
| Previous Owner | $569,400 | New Conventional | |
| Previous Owner | $639,200 | New Conventional | |
| Previous Owner | $533,000 | Fannie Mae Freddie Mac | |
| Previous Owner | $525,600 | Unknown | |
| Previous Owner | $500,000 | New Conventional | |
| Previous Owner | $348,000 | Purchase Money Mortgage |
Similar Homes in Flagstaff, AZ
Source: Arizona Regional Multiple Listing Service (ARMLS)
MLS Number: 6831798
APN: 107-25-008
- 2644 N Sandstone Way
- 4316 E Broken Rock Loop
- 4423 E Moonshadow Ln
- 4100 E Village Cir
- 2466 N Earle Dr
- 2565 N Rio de Flag Dr
- 2545 N Broken Circle Rd
- 2422 N Whispering Pines Way
- 4818 E Whispering Ln
- 4343 E Soliere Ave Unit 2053
- 4343 E Soliere Ave Unit 2026
- 2787 N Pebble Beach Dr
- 2404 N Earle Dr
- 4533 E Flintwood Ln
- 4027 N Goodwin Cir
- 4842 E Medina Way
- 2441 N Sweet Clover Way
- 2468 N Strawberry Way
- 2590 N Fox Run Dr
- 2315 N Whispering Pines Way
