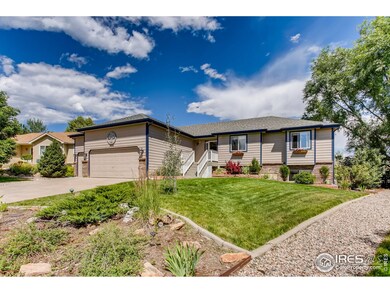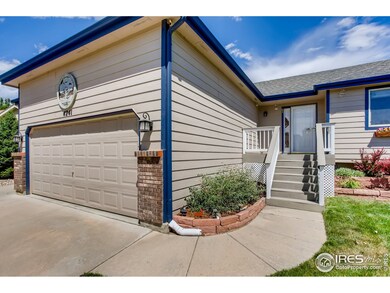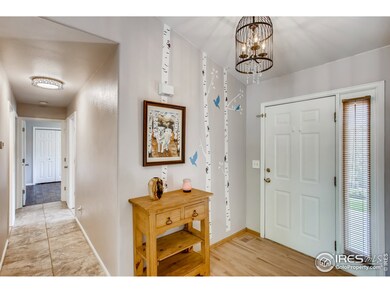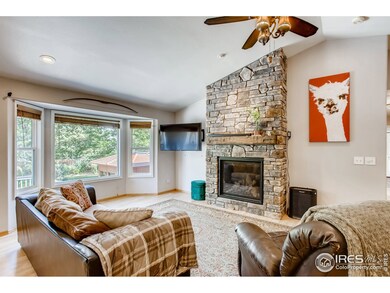
4241 Fescue Dr Loveland, CO 80537
Highlights
- Spa
- Deck
- Cathedral Ceiling
- Open Floorplan
- Contemporary Architecture
- Wood Flooring
About This Home
As of August 2020Contactless Showing Link https://rem.ax/4241Fescue. Warm & open ranch home with fully finished daylight lower level. Lots of windows & high ceilings throughout the home add a spacious & bright feel. Professionally landscaped 1/3 acre yard w/KY bluegrass, flowers, pagoda & Legend Series hot tub, privacy fencing, shed/play house & huge Trex deck. A truly fantastic space for entertaining! Oversized & heated 3 car garage, RV parking allowed! All wood floors have recently been refreshed. New floor to ceiling stone gas fireplace in the living room that opens to dining room & kitchen. Maple kitchen cabinets & large peninsula. 5 bedrooms total with 3 main level bedrooms & 2 on lower level (1 is nonconforming). Lower level full bathroom includes a beautiful claw foot tub! Low HOA only $78 a year. Inclusions: kitchen wooden butcher block island, hot tub/pagoda, oven/range, refrigerator, dishwasher, microwave, Rain Soft water softener & filter, & gun safe.
Home Details
Home Type
- Single Family
Est. Annual Taxes
- $3,676
Year Built
- Built in 1996
Lot Details
- 0.36 Acre Lot
- Wood Fence
- Level Lot
- Sprinkler System
- Property is zoned R2
HOA Fees
- $7 Monthly HOA Fees
Parking
- 3 Car Attached Garage
- Heated Garage
- Garage Door Opener
Home Design
- Contemporary Architecture
- Brick Veneer
- Wood Frame Construction
- Composition Roof
Interior Spaces
- 3,114 Sq Ft Home
- 1-Story Property
- Open Floorplan
- Cathedral Ceiling
- Gas Fireplace
- Family Room
- Finished Basement
Kitchen
- Eat-In Kitchen
- Electric Oven or Range
- Microwave
- Dishwasher
Flooring
- Wood
- Carpet
- Tile
Bedrooms and Bathrooms
- 5 Bedrooms
- 3 Full Bathrooms
- Bathtub and Shower Combination in Primary Bathroom
Laundry
- Laundry on lower level
- Washer and Dryer Hookup
Outdoor Features
- Spa
- Deck
- Outdoor Storage
Schools
- Namaqua Elementary School
- Clark Middle School
- Thompson Valley High School
Utilities
- Forced Air Heating and Cooling System
Community Details
- Association fees include common amenities
- Grasslands Subdivision
Listing and Financial Details
- Assessor Parcel Number R1432508
Ownership History
Purchase Details
Home Financials for this Owner
Home Financials are based on the most recent Mortgage that was taken out on this home.Purchase Details
Home Financials for this Owner
Home Financials are based on the most recent Mortgage that was taken out on this home.Purchase Details
Home Financials for this Owner
Home Financials are based on the most recent Mortgage that was taken out on this home.Purchase Details
Home Financials for this Owner
Home Financials are based on the most recent Mortgage that was taken out on this home.Purchase Details
Home Financials for this Owner
Home Financials are based on the most recent Mortgage that was taken out on this home.Purchase Details
Similar Homes in Loveland, CO
Home Values in the Area
Average Home Value in this Area
Purchase History
| Date | Type | Sale Price | Title Company |
|---|---|---|---|
| Warranty Deed | $517,000 | Land Title Guarantee Co | |
| Warranty Deed | $445,000 | The Group Guarantee Title | |
| Warranty Deed | $324,900 | Fidelity National Title Ins | |
| Interfamily Deed Transfer | -- | -- | |
| Warranty Deed | $173,420 | -- | |
| Warranty Deed | $34,000 | -- |
Mortgage History
| Date | Status | Loan Amount | Loan Type |
|---|---|---|---|
| Open | $65,000 | New Conventional | |
| Previous Owner | $356,000 | New Conventional | |
| Previous Owner | $283,500 | New Conventional | |
| Previous Owner | $292,410 | New Conventional | |
| Previous Owner | $115,400 | New Conventional | |
| Previous Owner | $141,500 | No Value Available | |
| Previous Owner | $160,000 | Construction | |
| Previous Owner | $138,700 | No Value Available | |
| Closed | $0 | New Conventional |
Property History
| Date | Event | Price | Change | Sq Ft Price |
|---|---|---|---|---|
| 07/13/2025 07/13/25 | For Sale | $699,900 | +35.4% | $225 / Sq Ft |
| 11/29/2021 11/29/21 | Off Market | $517,000 | -- | -- |
| 08/31/2020 08/31/20 | Sold | $517,000 | -0.4% | $177 / Sq Ft |
| 07/08/2020 07/08/20 | For Sale | $519,000 | +16.6% | $178 / Sq Ft |
| 01/28/2019 01/28/19 | Off Market | $445,000 | -- | -- |
| 01/28/2019 01/28/19 | Off Market | $324,900 | -- | -- |
| 06/01/2017 06/01/17 | Sold | $445,000 | -4.3% | $147 / Sq Ft |
| 05/02/2017 05/02/17 | Pending | -- | -- | -- |
| 04/13/2017 04/13/17 | For Sale | $465,000 | +43.1% | $154 / Sq Ft |
| 06/30/2014 06/30/14 | Sold | $324,900 | -3.0% | $104 / Sq Ft |
| 05/31/2014 05/31/14 | Pending | -- | -- | -- |
| 04/05/2014 04/05/14 | For Sale | $335,000 | -- | $108 / Sq Ft |
Tax History Compared to Growth
Tax History
| Year | Tax Paid | Tax Assessment Tax Assessment Total Assessment is a certain percentage of the fair market value that is determined by local assessors to be the total taxable value of land and additions on the property. | Land | Improvement |
|---|---|---|---|---|
| 2025 | $3,775 | $45,741 | $2,680 | $43,061 |
| 2024 | $3,655 | $45,741 | $2,680 | $43,061 |
| 2022 | $3,890 | $34,375 | $2,780 | $31,595 |
| 2021 | $3,995 | $35,364 | $2,860 | $32,504 |
| 2020 | $3,720 | $32,933 | $2,860 | $30,073 |
| 2019 | $3,676 | $32,933 | $2,860 | $30,073 |
| 2018 | $3,229 | $27,886 | $2,880 | $25,006 |
| 2017 | $2,912 | $27,886 | $2,880 | $25,006 |
| 2016 | $2,795 | $26,165 | $3,184 | $22,981 |
| 2015 | $2,779 | $26,160 | $3,180 | $22,980 |
| 2014 | $2,577 | $23,710 | $3,180 | $20,530 |
Agents Affiliated with this Home
-
Ginger BLASI

Seller's Agent in 2025
Ginger BLASI
CENTURY 21 Elevated
(580) 977-4777
70 Total Sales
-
Debra Kemis
D
Seller's Agent in 2020
Debra Kemis
RE/MAX
(720) 323-6127
17 Total Sales
-
Paul Wride
P
Buyer's Agent in 2020
Paul Wride
Berkshire Hathaway HomeServices Rocky Mountain, Realtors-Fort Collins
(970) 231-9531
10 Total Sales
-
Melissa Maersk-Moller

Seller's Agent in 2017
Melissa Maersk-Moller
Luxury Homes LLC
(970) 391-5800
82 Total Sales
-
Nora Badger
N
Seller's Agent in 2014
Nora Badger
Sofina Real Estate Services
(970) 222-6146
35 Total Sales
Map
Source: IRES MLS
MLS Number: 917565
APN: 95291-10-005
- 4429 Prairie Trail Dr
- 4117 Silene Place
- 4121 Silene Place
- 4821 Hay Wagon Ct
- 3705 Cheetah Dr
- 3709 Peruvian Torch Dr
- 4988 Hames Ct
- 3804 Angora Dr
- 3570 Saguaro Dr
- 3454 Leopard Place
- 3560 Peruvian Torch Dr
- 3534 Saguaro Dr
- 3064 Sally Ann Dr
- 3124 6th Place SW
- 4246 Martinson Dr
- 4303 Martinson Dr
- 1016 Meadowridge Ct
- 4416 Pika Dr
- 1168 Blue Agave Ct
- 1158 Blue Agave Ct






