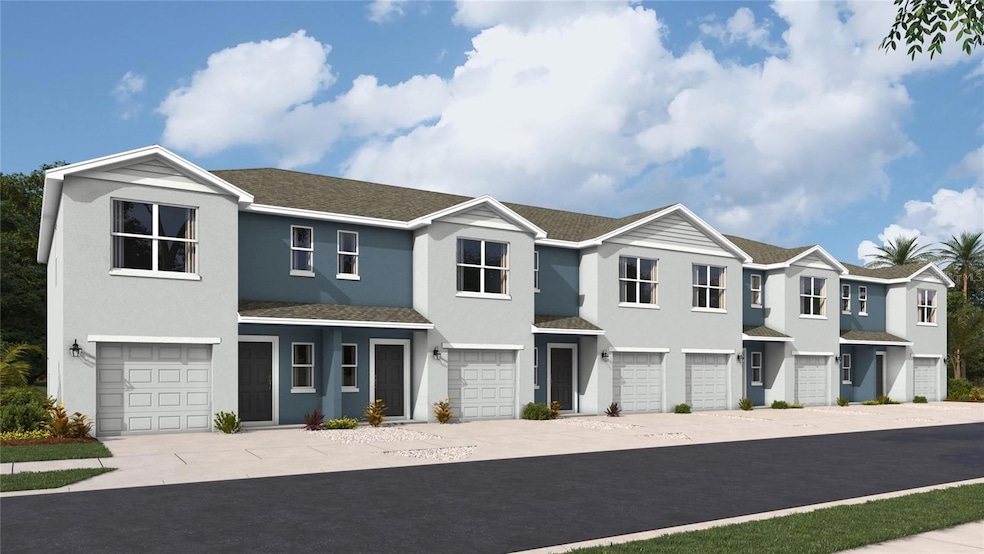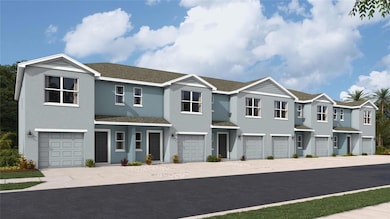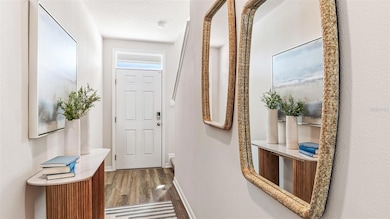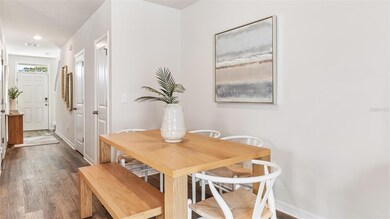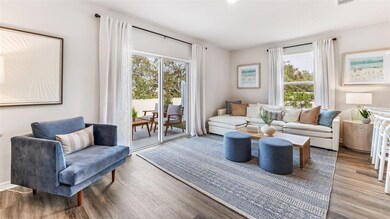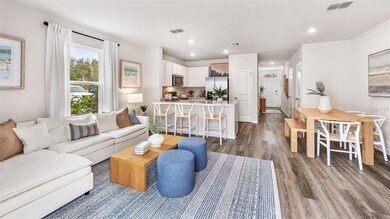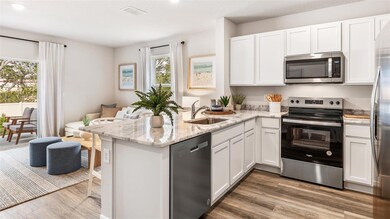4241 Miller Pointe Ct Bradenton, FL 34208
East Bradenton NeighborhoodEstimated payment $2,020/month
Highlights
- New Construction
- Great Room
- 1 Car Attached Garage
- High Ceiling
- Hurricane or Storm Shutters
- Patio
About This Home
MOVE IN READY! Receive up to $35,000 towards Closing Costs & Flex Cash and Special Interest Rates with the use of our preferred lender - Now through Dec. 31st. The townhome features 3 bedrooms, 2.5 bathrooms, and a 1-car garage, all in a spacious 1,464 sq. ft. area. As you enter the home, you will find a foyer as well as a powder room. Beyond that is the open-concept kitchen and living area, which includes countertop seating and ample space for a dining table. Upstairs, you'll find the primary bedroom with a walk-in closet and an en suite bathroom featuring a double-bowl vanity. Two additional bedrooms are perfect for nurseries, or offices, each with ample closet space. The hallway conveniently houses another full bathroom and an upstairs laundry room. Discover why the Pearson Townhome will be the perfect fit for your next move!
Listing Agent
D.R. HORTON REALTY OF SARASOTA Brokerage Phone: 941-256-7010 License #3546856 Listed on: 07/17/2025

Townhouse Details
Home Type
- Townhome
Year Built
- Built in 2025 | New Construction
Lot Details
- 1,787 Sq Ft Lot
- Southwest Facing Home
- Irrigation Equipment
HOA Fees
- $151 Monthly HOA Fees
Parking
- 1 Car Attached Garage
- Garage Door Opener
- Driveway
Home Design
- Bi-Level Home
- Block Foundation
- Slab Foundation
- Shingle Roof
- Concrete Siding
- Block Exterior
Interior Spaces
- 1,464 Sq Ft Home
- High Ceiling
- Blinds
- Great Room
- Dining Room
- Walk-Up Access
- Smart Home
Kitchen
- Range
- Recirculated Exhaust Fan
- Microwave
- Ice Maker
- Dishwasher
- Disposal
Flooring
- Carpet
- Concrete
- Luxury Vinyl Tile
Bedrooms and Bathrooms
- 3 Bedrooms
- Primary Bedroom Upstairs
- En-Suite Bathroom
- Shower Only
Laundry
- Laundry on upper level
- Dryer
- Washer
Outdoor Features
- Patio
Schools
- Samoset Elementary School
- Braden River Middle School
- Braden River High School
Utilities
- Central Air
- Heating Available
- Thermostat
- Underground Utilities
- Electric Water Heater
Listing and Financial Details
- Visit Down Payment Resource Website
- Tax Lot 51
- Assessor Parcel Number 1544909559
Community Details
Overview
- Association fees include ground maintenance
- Access Management Association, Phone Number (813) 607-2220
- Built by D R Horton
- Braden Pointe Subdivision, Pearson Floorplan
- On-Site Maintenance
Amenities
- Community Mailbox
Pet Policy
- Pets Allowed
Security
- Hurricane or Storm Shutters
- Storm Windows
- Fire and Smoke Detector
Map
Home Values in the Area
Average Home Value in this Area
Property History
| Date | Event | Price | List to Sale | Price per Sq Ft | Prior Sale |
|---|---|---|---|---|---|
| 01/07/2026 01/07/26 | Sold | $300,000 | 0.0% | $205 / Sq Ft | View Prior Sale |
| 01/02/2026 01/02/26 | Off Market | $300,000 | -- | -- | |
| 12/25/2025 12/25/25 | Price Changed | $300,000 | -0.7% | $205 / Sq Ft | |
| 12/18/2025 12/18/25 | Price Changed | $302,000 | -0.7% | $206 / Sq Ft | |
| 12/11/2025 12/11/25 | Price Changed | $304,000 | -0.7% | $208 / Sq Ft | |
| 12/04/2025 12/04/25 | Price Changed | $305,990 | -0.7% | $209 / Sq Ft | |
| 11/13/2025 11/13/25 | Price Changed | $308,000 | -0.3% | $210 / Sq Ft | |
| 11/07/2025 11/07/25 | Price Changed | $309,000 | -0.6% | $211 / Sq Ft | |
| 10/25/2025 10/25/25 | Price Changed | $310,990 | -1.6% | $212 / Sq Ft | |
| 10/23/2025 10/23/25 | Price Changed | $316,000 | -0.3% | $216 / Sq Ft | |
| 10/16/2025 10/16/25 | Price Changed | $317,000 | -0.6% | $217 / Sq Ft | |
| 10/08/2025 10/08/25 | Price Changed | $319,000 | -0.6% | $218 / Sq Ft | |
| 07/31/2025 07/31/25 | For Sale | $320,990 | -- | $219 / Sq Ft |
Source: Stellar MLS
MLS Number: A4659168
APN: 15449-0955-9
- 4217 Miller Pointe Ct
- 4213 Miller Pointe Ct
- 4221 Miller Pointe Ct
- 4209 Miller Pointe Ct
- 4225 Miller Pointe Ct
- 4237 Miller Pointe Ct
- 4303 Miller Pointe Ct
- 4306 Miller Pointe Ct
- 4314 Miller Pointe Ct
- 4318 Miller Pointe Ct
- 2718 Pearly Banks Dr
- 2804 Pearly Banks Dr
- 2808 Pearly Banks Dr
- Pearson B Plan at Braden Pointe
- Pearson A Plan at Braden Pointe
- 2812 Pearly Banks Dr
- 2816 Pearly Banks Dr
- 2820 Pearly Banks Dr
- 2751 Newbern Banks Dr
- 4211 30th Ln E
