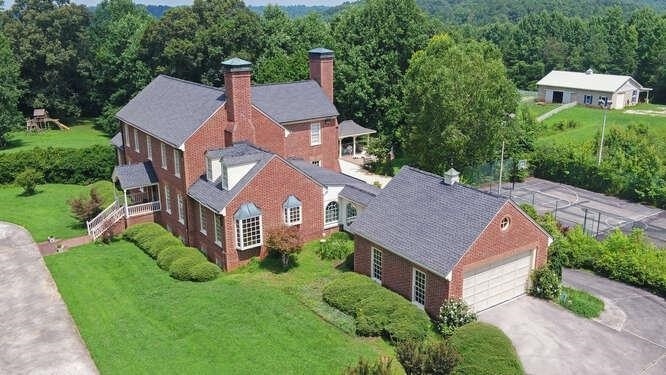Magnificent 35+/- acre gated, custom estate on the East Fork of Little River with a sparkling pool and large patio perfect for entertaining. Three-level solid handmade wood-mold brick home featuring exterior amenities such as a tennis court, in-ground gunite pool, barn, multiple waterfalls and koi pond. The solarium with a commanding mountain view is the perfect place to start or end your day. Custom designer details include five masonry fireplaces, arched doorways, heart pine floors and large windows bathe the rooms in natural light throughout the day. The gourmet kitchen is a true delight with antique beams, brick floor and walls, rich cabinetry and an oversized island providing extra storage and workspace. As well, the cooktop, stainless double wall oven, and stainless dishwasher are all new. The expansive living room has a cozy fireplace and adjoins the formal dining room for easy entertaining. A truly oversized master suite features a fireplace, with room for a sitting area; master bath has a bidet, his/her vanities, Jacuzzi tub, separate tile shower and large windows providing sunlight. Dual sunroom areas provide views of nature and mountain tops, so many wonderful places to find that special spot to call your own! The terrace level has got to be seen to be believed with multiple living areas, custom bar, fully equipped kitchen, one full and one half bath, large bedroom, an oversized gym/storage area for lawn equipment or storing patio furniture, and a bathroom accessible from outside the home near the pool to serve those enjoying it. This home offers room to roam with sweeping mountain views and close enough to town for all of life's conveniences!

