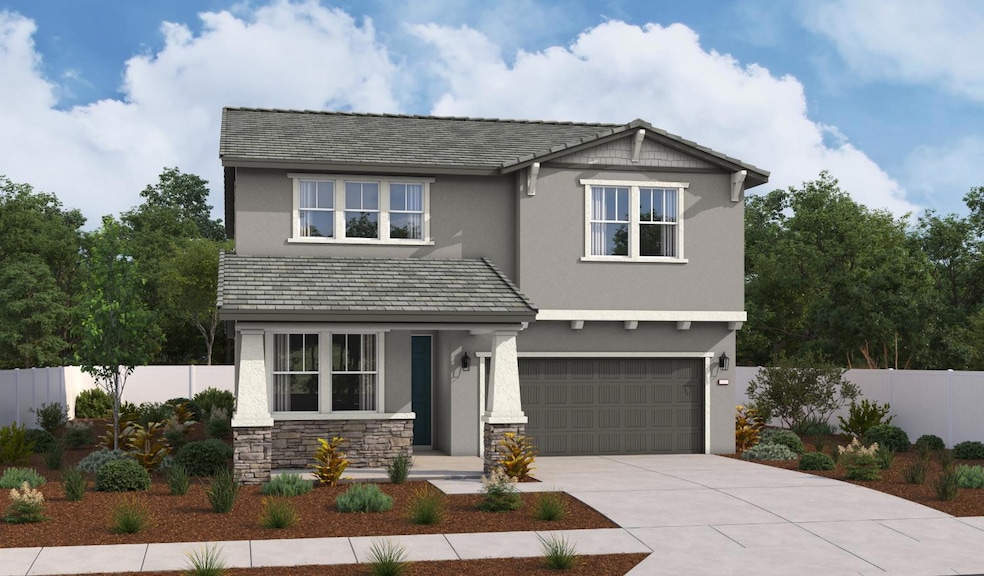PENDING
NEW CONSTRUCTION
4241 Paisleyshire Way Rancho Cordova, CA 95742
Estimated payment $4,126/month
Total Views
994
5
Beds
3
Baths
2,710
Sq Ft
$242
Price per Sq Ft
Highlights
- New Construction
- Main Floor Bedroom
- Great Room
- Sunrise Elementary School Rated A
- Loft
- Quartz Countertops
About This Home
New Home under construction. The Moonstone plan offers two stories of thoughtful living space. A spacious kitchen provides a panoramic view across the main floor's elegant dining area and an expansive great room. A main-floor bedroom and bathroom and a storage area round out this level. Upstairs, a stunning primary suite offers a roomy walk-in closet and a private bath. A laundry, a loft and three secondary bedrooms can also be found on this floor. Professionally curated fixtures and finishes are included. This is a CORNER LOT!!! Visit today!
Home Details
Home Type
- Single Family
Year Built
- Built in 2025 | New Construction
Lot Details
- 6,163 Sq Ft Lot
- Wood Fence
- Front Yard Sprinklers
Parking
- 2 Car Attached Garage
Home Design
- Concrete Foundation
- Concrete Roof
- Stucco
Interior Spaces
- 2,710 Sq Ft Home
- 2-Story Property
- Great Room
- Family Room
- Combination Dining and Living Room
- Loft
- Washer and Dryer Hookup
Kitchen
- Walk-In Pantry
- Free-Standing Electric Oven
- Microwave
- Dishwasher
- ENERGY STAR Qualified Appliances
- Kitchen Island
- Quartz Countertops
- Disposal
Flooring
- Carpet
- Vinyl
Bedrooms and Bathrooms
- 5 Bedrooms
- Main Floor Bedroom
- Primary Bedroom Upstairs
- Walk-In Closet
- Bathroom on Main Level
- 3 Full Bathrooms
- Low Flow Toliet
- Low Flow Shower
Home Security
- Fire and Smoke Detector
- Fire Suppression System
Utilities
- Central Heating and Cooling System
- Three-Phase Power
- Natural Gas Connected
- Septic System
- Sewer in Street
Community Details
- Built by Richmond American
Listing and Financial Details
- Assessor Parcel Number 067-1330-060
Map
Create a Home Valuation Report for This Property
The Home Valuation Report is an in-depth analysis detailing your home's value as well as a comparison with similar homes in the area
Home Values in the Area
Average Home Value in this Area
Property History
| Date | Event | Price | List to Sale | Price per Sq Ft |
|---|---|---|---|---|
| 11/16/2025 11/16/25 | Pending | -- | -- | -- |
| 11/07/2025 11/07/25 | Price Changed | $656,875 | -0.2% | $242 / Sq Ft |
| 11/01/2025 11/01/25 | Price Changed | $658,175 | +0.3% | $243 / Sq Ft |
| 09/26/2025 09/26/25 | Price Changed | $656,175 | -3.9% | $242 / Sq Ft |
| 09/21/2025 09/21/25 | For Sale | $682,451 | -- | $252 / Sq Ft |
Source: Bay Area Real Estate Information Services (BAREIS)
Source: Bay Area Real Estate Information Services (BAREIS)
MLS Number: 225123711
Nearby Homes
- 12811 Eagle Lake Ave
- 4257 Paisleyshure Way
- 4261 Paisleyshure Way
- 12847 Eagle Lake Ave
- 12850 Eagle Lake Ave
- 12851 Eagle Lake Ave
- 12854 Eagle Lake Ave
- 12829 Scholarly Way
- 12855 Eagle Lake Ave
- 4245 Paisleyshire Way
- 4257 Paisleyshire Way
- 4261 Paisleyshire Way
- 4314 Moro Canyon St
- 4326 Tahoe Sedge St
- 4325 Silver Moss St
- 4329 Tahoe Sedge St
- 12741 Mission Peak Way
- 12733 Mission Peak Way
- 4338 Silver Moss St
- Cypress Plan at Arista

