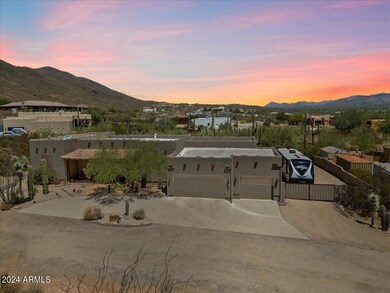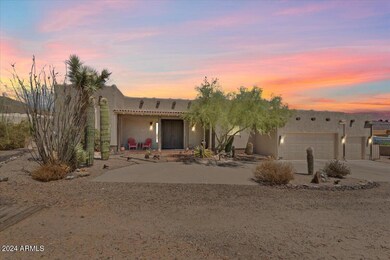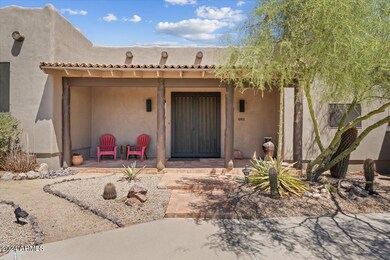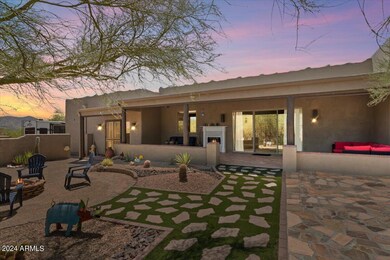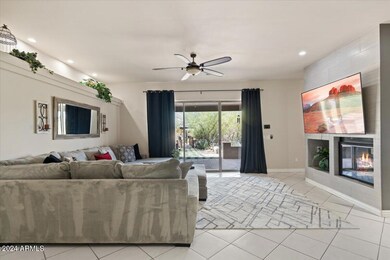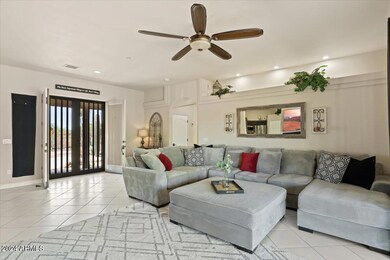
42412 N 9th Ave Phoenix, AZ 85086
Highlights
- Horses Allowed On Property
- RV Gated
- Living Room with Fireplace
- Diamond Canyon Elementary School Rated A-
- City Lights View
- Santa Fe Architecture
About This Home
As of October 2024Nestled in a secluded enclave of 17 custom built homes; private, peaceful area w/spectacular mtn views. Well-built Residence, 2x6 Construction, Energy-Efficient: Low Elec. Bills Under $150/mo. Top-tier, Newer HVAC System, and newer H2O Heaters, Freshly Coated Roof. Interior & Exterior Recently Painted. Spacious 3 Bedrooms & 2 Baths, Split Master Plan w/En-suite & Exit to Yard. Inviting Great Room & Dining Room w/2-way Fireplace Overlooking Backyard Oasis. 4-Property Shared Well (2015). Low Maintenance Xeriscape w/Natural Plants. Covered Patio, Outdoor Grilling Station, Fireplace & Bar, Sep Fire-Pit Area. Huge Ramada w/Natural Stone Surface. Large Shed & RV Parking. Space to Add a Pool, Horse Setup, 'n Toys. Come feel the wonderful vibe of this home, inside and out!
Last Agent to Sell the Property
RE/MAX Fine Properties License #SA538399000 Listed on: 08/19/2024

Home Details
Home Type
- Single Family
Est. Annual Taxes
- $2,732
Year Built
- Built in 1999
Lot Details
- 1.07 Acre Lot
- Private Streets
- Desert faces the front and back of the property
- Partially Fenced Property
- Block Wall Fence
Parking
- 3 Car Direct Access Garage
- Garage Door Opener
- Circular Driveway
- RV Gated
Property Views
- City Lights
- Mountain
Home Design
- Santa Fe Architecture
- Roof Updated in 2024
- Wood Frame Construction
- Built-Up Roof
- Foam Roof
- Stucco
Interior Spaces
- 1,896 Sq Ft Home
- 1-Story Property
- Ceiling height of 9 feet or more
- Ceiling Fan
- Two Way Fireplace
- Double Pane Windows
- Solar Screens
- Living Room with Fireplace
- 2 Fireplaces
- Tile Flooring
Kitchen
- Breakfast Bar
- Built-In Microwave
- Granite Countertops
Bedrooms and Bathrooms
- 3 Bedrooms
- Remodeled Bathroom
- Primary Bathroom is a Full Bathroom
- 2 Bathrooms
- Dual Vanity Sinks in Primary Bathroom
- Bathtub With Separate Shower Stall
Home Security
- Security System Owned
- Fire Sprinkler System
Outdoor Features
- Covered patio or porch
- Outdoor Fireplace
- Fire Pit
- Gazebo
- Outdoor Storage
- Built-In Barbecue
Schools
- New River Elementary School
- Gavilan Peak Elementary Middle School
- Boulder Creek High School
Horse Facilities and Amenities
- Horses Allowed On Property
Utilities
- Cooling System Updated in 2022
- Refrigerated Cooling System
- Heating Available
- Water Filtration System
- Shared Well
- Septic Tank
- High Speed Internet
- Cable TV Available
Community Details
- No Home Owners Association
- Association fees include no fees
- Built by Custom
- Metes And Bounds Subdivision
Listing and Financial Details
- Tax Lot Unknown
- Assessor Parcel Number 211-22-002-V
Ownership History
Purchase Details
Home Financials for this Owner
Home Financials are based on the most recent Mortgage that was taken out on this home.Purchase Details
Home Financials for this Owner
Home Financials are based on the most recent Mortgage that was taken out on this home.Purchase Details
Home Financials for this Owner
Home Financials are based on the most recent Mortgage that was taken out on this home.Purchase Details
Purchase Details
Home Financials for this Owner
Home Financials are based on the most recent Mortgage that was taken out on this home.Purchase Details
Purchase Details
Purchase Details
Home Financials for this Owner
Home Financials are based on the most recent Mortgage that was taken out on this home.Purchase Details
Home Financials for this Owner
Home Financials are based on the most recent Mortgage that was taken out on this home.Similar Homes in the area
Home Values in the Area
Average Home Value in this Area
Purchase History
| Date | Type | Sale Price | Title Company |
|---|---|---|---|
| Warranty Deed | $670,000 | Fidelity National Title Agency | |
| Interfamily Deed Transfer | -- | Chicago Title Agency | |
| Warranty Deed | $335,000 | Chicago Title Agency | |
| Special Warranty Deed | -- | Service Link | |
| Trustee Deed | $329,457 | First American Title | |
| Interfamily Deed Transfer | -- | Fidelity Ntnl Title Ins Co | |
| Interfamily Deed Transfer | -- | Fidelity National Title | |
| Interfamily Deed Transfer | -- | Fidelity National Title | |
| Warranty Deed | $189,900 | Ati Title Agency | |
| Warranty Deed | $145,700 | Grand Canyon Title Agency In |
Mortgage History
| Date | Status | Loan Amount | Loan Type |
|---|---|---|---|
| Open | $536,000 | New Conventional | |
| Previous Owner | $318,250 | New Conventional | |
| Previous Owner | $206,400 | New Conventional | |
| Previous Owner | $326,000 | New Conventional | |
| Previous Owner | $75,000 | Unknown | |
| Previous Owner | $190,400 | Purchase Money Mortgage | |
| Previous Owner | $170,900 | New Conventional | |
| Previous Owner | $105,500 | New Conventional | |
| Closed | $22,187 | No Value Available | |
| Closed | $23,800 | No Value Available |
Property History
| Date | Event | Price | Change | Sq Ft Price |
|---|---|---|---|---|
| 10/23/2024 10/23/24 | Sold | $670,000 | -0.7% | $353 / Sq Ft |
| 09/30/2024 09/30/24 | Pending | -- | -- | -- |
| 09/27/2024 09/27/24 | Price Changed | $675,000 | -2.9% | $356 / Sq Ft |
| 09/13/2024 09/13/24 | Price Changed | $695,000 | -6.4% | $367 / Sq Ft |
| 09/09/2024 09/09/24 | Price Changed | $742,500 | -1.0% | $392 / Sq Ft |
| 08/19/2024 08/19/24 | For Sale | $750,000 | +123.9% | $396 / Sq Ft |
| 05/24/2016 05/24/16 | Sold | $335,000 | +3.1% | $177 / Sq Ft |
| 04/12/2016 04/12/16 | For Sale | $325,000 | +26.0% | $172 / Sq Ft |
| 02/14/2014 02/14/14 | Sold | $258,000 | -2.6% | $136 / Sq Ft |
| 01/17/2014 01/17/14 | Pending | -- | -- | -- |
| 01/09/2014 01/09/14 | For Sale | $265,000 | -- | $140 / Sq Ft |
Tax History Compared to Growth
Tax History
| Year | Tax Paid | Tax Assessment Tax Assessment Total Assessment is a certain percentage of the fair market value that is determined by local assessors to be the total taxable value of land and additions on the property. | Land | Improvement |
|---|---|---|---|---|
| 2025 | $2,827 | $28,164 | -- | -- |
| 2024 | $2,732 | $26,823 | -- | -- |
| 2023 | $2,732 | $42,450 | $8,490 | $33,960 |
| 2022 | $2,626 | $31,630 | $6,320 | $25,310 |
| 2021 | $2,710 | $30,500 | $6,100 | $24,400 |
| 2020 | $2,651 | $29,310 | $5,860 | $23,450 |
| 2019 | $2,565 | $27,420 | $5,480 | $21,940 |
| 2018 | $2,473 | $26,570 | $5,310 | $21,260 |
| 2017 | $2,427 | $24,070 | $4,810 | $19,260 |
| 2016 | $2,202 | $23,710 | $4,740 | $18,970 |
| 2015 | $2,364 | $20,310 | $4,060 | $16,250 |
Agents Affiliated with this Home
-
Marilynn Carberry

Seller's Agent in 2024
Marilynn Carberry
RE/MAX
(602) 769-0753
1 in this area
31 Total Sales
-
Mary Meyer

Buyer's Agent in 2024
Mary Meyer
Success Property Brokers
(623) 687-6030
2 in this area
53 Total Sales
-
Jeffrey Sibbach

Seller's Agent in 2016
Jeffrey Sibbach
eXp Realty
(602) 329-9732
10 in this area
780 Total Sales
-
Sharon Wisniewski

Seller Co-Listing Agent in 2016
Sharon Wisniewski
eXp Realty
(847) 343-8824
1 in this area
132 Total Sales
-
Jacqueline Roersma

Seller's Agent in 2014
Jacqueline Roersma
West USA Realty
(602) 576-3000
6 in this area
61 Total Sales
Map
Source: Arizona Regional Multiple Listing Service (ARMLS)
MLS Number: 6745397
APN: 211-22-002V
- 42043 N Bradon Way
- 42037 N Bradon Way
- 42041 N Mountain Cove Dr
- 41819 N Anthem Ridge Dr
- 41809 N La Crosse Trail
- 755 W Honda Bow Rd
- 42618 N 3rd Ave
- 41607 N Club Pointe Dr
- 1620 W Silver Pine Dr
- 43006 N 3rd Ave
- 41809 N La Cantera Dr
- 41709 N Spy Glass Dr
- 41509 N Anthem Ridge Dr
- 41424 N Club Pointe Dr
- 42101 N Olympic Fields Ct Unit 26
- 43400 N 13th Ave
- 210 W Yucca Ln
- 41253 N Whistling Strait Ct
- 43426 N 7th Ave
- 41715 N River Bend Rd Unit 26

