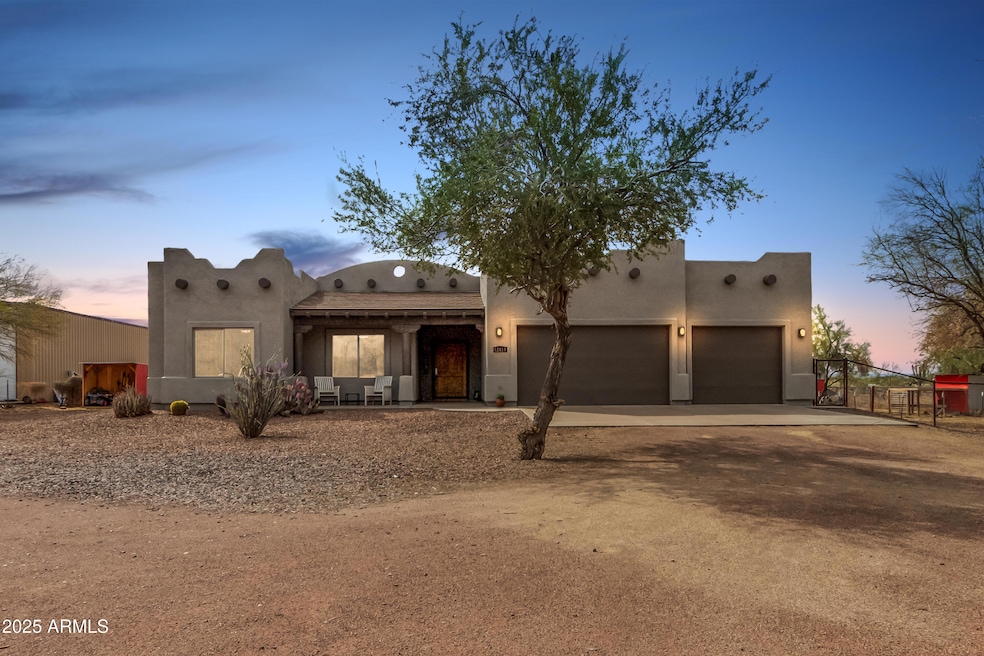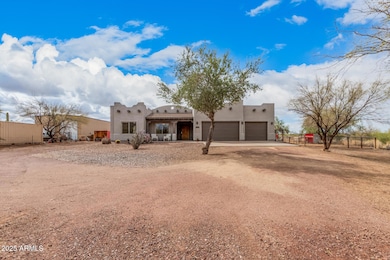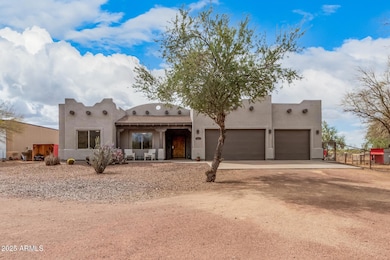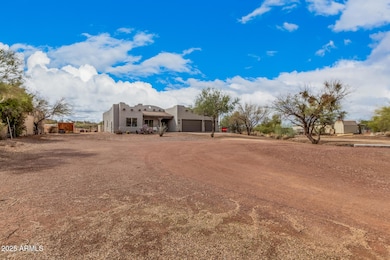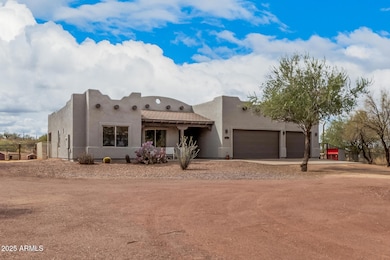42419 N Central Ave Phoenix, AZ 85086
Estimated payment $3,742/month
Highlights
- Barn
- Horses Allowed On Property
- Mountain View
- New River Elementary School Rated A-
- RV Gated
- Santa Fe Architecture
About This Home
30K under Appraisal! Nestled in the sun-kissed Arizona landscape, this stunning home exudes timeless charm. This extraordinary Territorial-style home seamlessly blends timeless Southwestern charm with modern elegance, offering the perfect sanctuary for families, horse enthusiasts, or those seeking a captivating yet functional retreat. Spanning over 2,260 square feet on a sprawling Acre+ lot, this 4-bedroom, 2-bath masterpiece is designed to impress and attract buyers who crave space, style, and serenity. Step through the front door, and you're greeted by a spacious semi-open floor plan that effortlessly balances functionality. With a fireplace that serves as the centerpiece of the living area this inviting space is perfect for cozy nights with loved ones or hosting gatherings... with friends. Tall ceilings and clean lines create an airy, expansive feel, while soft gray paint establishes a modern yet timeless aesthetic. Natural light pours in through large windows, illuminating & highlighting every corner of the home. The heart of the home is the kitchen. Custom knotty wood cabinets provide ample storage, while sleek granite tile countertops offer generous prep space. Stainless steel appliances add a contemporary flair, ensuring that this kitchen is as functional as it is beautiful. The open layout allows for easy interaction with the living and dining areas, making it ideal for entertaining guests or keeping an eye on family activities. The master suite is a true retreat, offering a serene escape from the hustle and bustle of daily life. With direct outdoor access to the backyard, you can step out and enjoy the crisp morning air or starry desert nights in complete privacy making it the perfect space to unwind after a long day. Three additional bedrooms provide ample space for family, guests, or hobbies, each offering versatility to suit your lifestyle.The dedicated office space is a standout feature.It offers a quiet, productive environment that makes working from home feel like a luxury rather than a chore. Step out the backdoor to a large backyard featuring a full-length covered patio that provides shade and comfort for outdoor dining, lounging, or entertaining. Imagine sipping your morning coffee as you take in the endless desert views or hosting a barbecue under the stars,this space is perfect for creating lasting memories with family and friends. The expansive 1-acre lot includes two well-maintained corrals and a barn, providing plenty of space for animals to roam and thrive. The layout is ideal for equestrian enthusiasts, offering the space needed to care for animals while still leaving room for other outdoor activities. Buyers will appreciate the spacious bedrooms and open living areas, professionals will love the dedicated office, and outdoor enthusiasts will be drawn to the expansive lot and equestrian trails close by. This home is not just a place to live - it's a lifestyle upgrade!
Come and discover all that this incredible property has to offer you won't be disappointed! Come see what makes this home a standout in the Arizona real estate market, and envision the life you've always dreamed of in this one-of-a-kind desert oasis.
Home Details
Home Type
- Single Family
Est. Annual Taxes
- $3,365
Year Built
- Built in 2005
Lot Details
- 1.07 Acre Lot
- Cul-De-Sac
- Desert faces the front and back of the property
- Chain Link Fence
Parking
- 3 Car Direct Access Garage
- Garage ceiling height seven feet or more
- Garage Door Opener
- Circular Driveway
- RV Gated
Home Design
- Santa Fe Architecture
- Wood Frame Construction
- Foam Roof
- Stucco
Interior Spaces
- 2,263 Sq Ft Home
- 1-Story Property
- Ceiling height of 9 feet or more
- Ceiling Fan
- Double Pane Windows
- Living Room with Fireplace
- Mountain Views
- Washer and Dryer Hookup
Kitchen
- Eat-In Kitchen
- Breakfast Bar
- Built-In Microwave
- Granite Countertops
Flooring
- Carpet
- Tile
Bedrooms and Bathrooms
- 4 Bedrooms
- Primary Bathroom is a Full Bathroom
- 2 Bathrooms
- Dual Vanity Sinks in Primary Bathroom
- Bathtub With Separate Shower Stall
Schools
- New River Elementary School
- Gavilan Peak Middle School
- Boulder Creek High School
Horse Facilities and Amenities
- Horses Allowed On Property
- Corral
Utilities
- Central Air
- Heating Available
- Shared Well
- Septic Tank
- High Speed Internet
- Cable TV Available
Additional Features
- No Interior Steps
- Covered Patio or Porch
- Barn
Community Details
- No Home Owners Association
- Association fees include no fees
- Built by INNOVATIVE BLDG/IBT
- W2 Nw4 Nw4 Ne4 Sec 17 Ex N 349F Th/Of & Ex W 180F Th/Of Subdivision, Custom Floorplan
Listing and Financial Details
- Assessor Parcel Number 211-72-030-D
Map
Home Values in the Area
Average Home Value in this Area
Tax History
| Year | Tax Paid | Tax Assessment Tax Assessment Total Assessment is a certain percentage of the fair market value that is determined by local assessors to be the total taxable value of land and additions on the property. | Land | Improvement |
|---|---|---|---|---|
| 2025 | $3,365 | $32,830 | -- | -- |
| 2024 | $3,185 | $31,267 | -- | -- |
| 2023 | $3,185 | $45,880 | $9,170 | $36,710 |
| 2022 | $3,061 | $35,330 | $7,060 | $28,270 |
| 2021 | $3,159 | $34,150 | $6,830 | $27,320 |
| 2020 | $3,091 | $32,970 | $6,590 | $26,380 |
| 2019 | $2,990 | $31,180 | $6,230 | $24,950 |
| 2018 | $2,882 | $30,470 | $6,090 | $24,380 |
| 2017 | $2,829 | $27,820 | $5,560 | $22,260 |
| 2016 | $2,549 | $27,580 | $5,510 | $22,070 |
| 2015 | $2,375 | $23,530 | $4,700 | $18,830 |
Property History
| Date | Event | Price | Change | Sq Ft Price |
|---|---|---|---|---|
| 08/29/2025 08/29/25 | Price Changed | $649,900 | -1.5% | $287 / Sq Ft |
| 05/30/2025 05/30/25 | Price Changed | $659,900 | -2.2% | $292 / Sq Ft |
| 05/16/2025 05/16/25 | Price Changed | $674,800 | 0.0% | $298 / Sq Ft |
| 04/05/2025 04/05/25 | Price Changed | $674,900 | -0.6% | $298 / Sq Ft |
| 03/16/2025 03/16/25 | For Sale | $679,000 | +77.3% | $300 / Sq Ft |
| 03/23/2018 03/23/18 | Sold | $383,000 | -0.5% | $169 / Sq Ft |
| 02/24/2018 02/24/18 | Price Changed | $385,000 | +1.3% | $170 / Sq Ft |
| 02/23/2018 02/23/18 | Pending | -- | -- | -- |
| 10/13/2017 10/13/17 | Price Changed | $379,900 | -2.6% | $168 / Sq Ft |
| 06/13/2017 06/13/17 | Price Changed | $389,900 | -1.3% | $172 / Sq Ft |
| 03/03/2017 03/03/17 | For Sale | $395,000 | -- | $175 / Sq Ft |
Purchase History
| Date | Type | Sale Price | Title Company |
|---|---|---|---|
| Warranty Deed | $383,000 | Chicago Title Agency Inc | |
| Interfamily Deed Transfer | -- | None Available | |
| Warranty Deed | $85,000 | Tsa Title Agency |
Mortgage History
| Date | Status | Loan Amount | Loan Type |
|---|---|---|---|
| Open | $50,000 | Credit Line Revolving | |
| Open | $332,000 | New Conventional | |
| Closed | $306,400 | New Conventional | |
| Previous Owner | $286,300 | Unknown | |
| Previous Owner | $59,500 | New Conventional |
Source: Arizona Regional Multiple Listing Service (ARMLS)
MLS Number: 6836435
APN: 211-72-030D
- 42213 N 3rd St
- 42618 N 3rd Ave
- 755 W Honda Bow Rd
- 42605 N 6th Ave
- 0 E Honda Bow Rd Unit 9K 6571603
- 7XXX E Honda Bow Rd Rd
- 42800 N 8th St
- 553 W Cavalry Rd
- 42200 N 10th St Unit 22B
- 42507 N Bradon Ct
- 42043 N Bradon Way
- 42037 N Bradon Way
- 43426 N 7th Ave
- 42106 N Bradon Way
- 43605 N 7th Ave Unit 202-21-191A
- 41607 N Club Pointe Dr
- 42032 N Club Pointe Dr
- 41424 N Club Pointe Dr
- 42800 N 12th St
- 43718 N 12th St
- 41609 N Signal Hill Ct Unit 26
- 41112 N Prestancia Dr
- 1537 W Spirit Dr
- 40806 N Lytham Ct
- 41520 N River Bend Ct
- 40838 N Prestancia Ct Unit 38
- 1726 W Medinah Ct
- 42405 N Harbour Town Ct
- 1653 W Ainsworth Dr
- 39609 N 2nd Way Unit ID1255475P
- 1604 W Morse Dr Unit 32
- 1946 W Eastman Ct Unit 24
- 40309 N Bell Meadow Trail
- 1916 W Spirit Ct Unit 24
- 1891 W Dion Dr Unit 30
- 42103 N Astoria Way
- 40834 N Noble Hawk Way
- 1719 W Owens Way Unit 32
- 1776 W Owens Way
- 42203 N Caledonia Way
