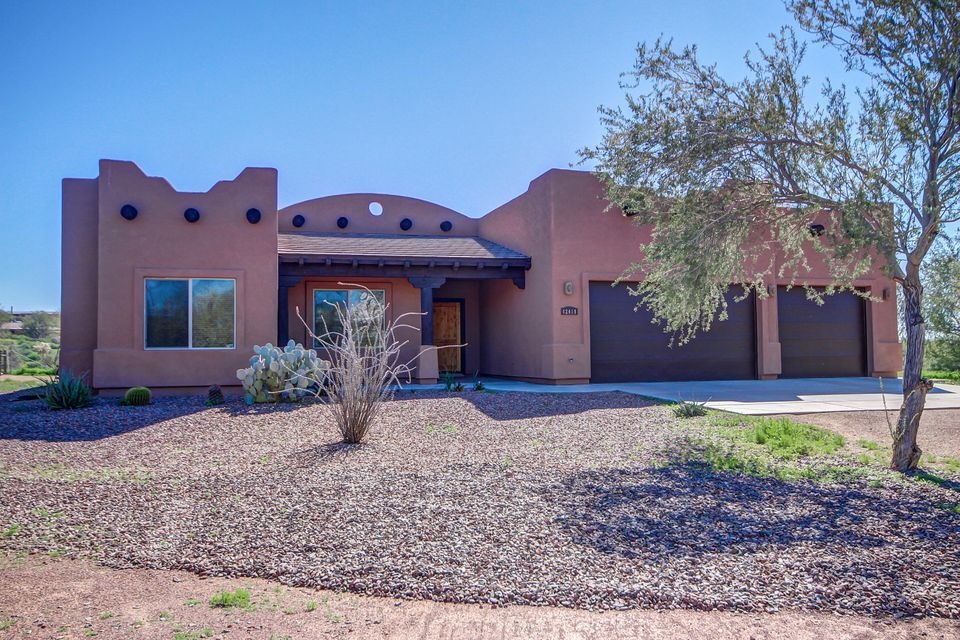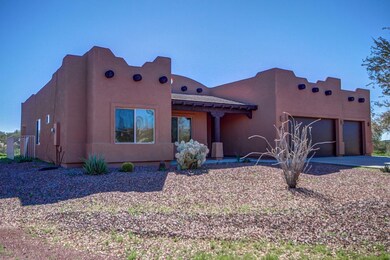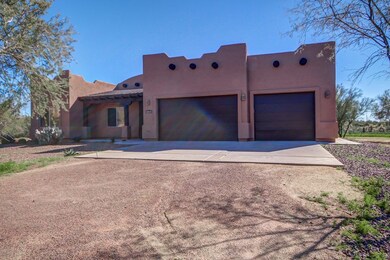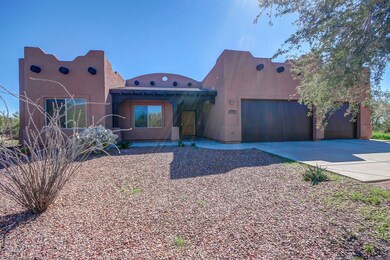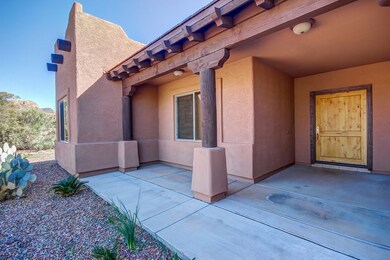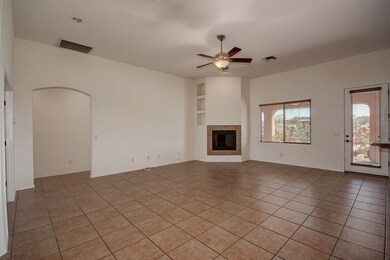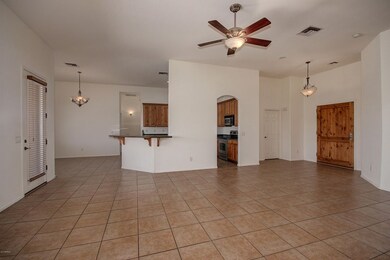
42419 N Central Ave Phoenix, AZ 85086
Highlights
- Horses Allowed On Property
- Mountain View
- Granite Countertops
- New River Elementary School Rated A-
- Santa Fe Architecture
- No HOA
About This Home
As of March 2018Beautiful territorial on over an acre with awesome mountain views all around. Four Bedrooms plus a den - split open greatroom floorplan with tiled floors everywhere but the bedrooms. HUGE family room with fireplace. Spacious kitchen with custom knotty alder cabintery and granite countertops, large pantry and stainless appliances. Large double door entry to den perfect for office or play room. Three well-sized secondary bedrooms located in a separate wing of the home. Spacious master suite with private en suite bath and walk-in closet. Master bath features separate tub and shower. Private access to covered patio. Back patio expands the length of the home and is reinforced for a view deck. Custom home also features oversized 3-car garage. Lease purchase possible.
Last Agent to Sell the Property
Real Broker License #SA109435000 Listed on: 03/04/2017
Home Details
Home Type
- Single Family
Est. Annual Taxes
- $2,567
Year Built
- Built in 2005
Lot Details
- 1.07 Acre Lot
- Desert faces the front and back of the property
Parking
- 3 Car Garage
- 2 Open Parking Spaces
- Garage Door Opener
- Circular Driveway
Home Design
- Santa Fe Architecture
- Wood Frame Construction
- Foam Roof
- Stucco
Interior Spaces
- 2,263 Sq Ft Home
- 1-Story Property
- Ceiling height of 9 feet or more
- Ceiling Fan
- Double Pane Windows
- Family Room with Fireplace
- Mountain Views
- Washer and Dryer Hookup
Kitchen
- Eat-In Kitchen
- Breakfast Bar
- Built-In Microwave
- Granite Countertops
Flooring
- Carpet
- Tile
Bedrooms and Bathrooms
- 4 Bedrooms
- Primary Bathroom is a Full Bathroom
- 2 Bathrooms
- Dual Vanity Sinks in Primary Bathroom
- Bathtub With Separate Shower Stall
Schools
- New River Elementary School
- Gavilan Peak Elementary Middle School
- Boulder Creek High School
Utilities
- Refrigerated Cooling System
- Heating Available
- Shared Well
- Septic Tank
Additional Features
- No Interior Steps
- Covered patio or porch
- Horses Allowed On Property
Community Details
- No Home Owners Association
- Association fees include no fees
- Built by INNOVATIVE BLDG/IBT
- W2 Nw4 Nw4 Ne4 Sec 17 Ex N 349F Th/Of & Ex W 180F Th/Of Subdivision, Custom Floorplan
Listing and Financial Details
- Assessor Parcel Number 211-72-030-D
Ownership History
Purchase Details
Home Financials for this Owner
Home Financials are based on the most recent Mortgage that was taken out on this home.Purchase Details
Purchase Details
Home Financials for this Owner
Home Financials are based on the most recent Mortgage that was taken out on this home.Similar Homes in the area
Home Values in the Area
Average Home Value in this Area
Purchase History
| Date | Type | Sale Price | Title Company |
|---|---|---|---|
| Warranty Deed | $383,000 | Chicago Title Agency Inc | |
| Interfamily Deed Transfer | -- | None Available | |
| Warranty Deed | $85,000 | Tsa Title Agency |
Mortgage History
| Date | Status | Loan Amount | Loan Type |
|---|---|---|---|
| Open | $50,000 | Credit Line Revolving | |
| Open | $332,000 | New Conventional | |
| Closed | $306,400 | New Conventional | |
| Previous Owner | $286,300 | Unknown | |
| Previous Owner | $59,500 | New Conventional |
Property History
| Date | Event | Price | Change | Sq Ft Price |
|---|---|---|---|---|
| 05/30/2025 05/30/25 | Price Changed | $659,900 | -2.2% | $292 / Sq Ft |
| 05/16/2025 05/16/25 | Price Changed | $674,800 | 0.0% | $298 / Sq Ft |
| 04/05/2025 04/05/25 | Price Changed | $674,900 | -0.6% | $298 / Sq Ft |
| 03/16/2025 03/16/25 | For Sale | $679,000 | +77.3% | $300 / Sq Ft |
| 03/23/2018 03/23/18 | Sold | $383,000 | -0.5% | $169 / Sq Ft |
| 02/24/2018 02/24/18 | Price Changed | $385,000 | +1.3% | $170 / Sq Ft |
| 02/23/2018 02/23/18 | Pending | -- | -- | -- |
| 10/13/2017 10/13/17 | Price Changed | $379,900 | -2.6% | $168 / Sq Ft |
| 06/13/2017 06/13/17 | Price Changed | $389,900 | -1.3% | $172 / Sq Ft |
| 03/03/2017 03/03/17 | For Sale | $395,000 | -- | $175 / Sq Ft |
Tax History Compared to Growth
Tax History
| Year | Tax Paid | Tax Assessment Tax Assessment Total Assessment is a certain percentage of the fair market value that is determined by local assessors to be the total taxable value of land and additions on the property. | Land | Improvement |
|---|---|---|---|---|
| 2025 | $3,365 | $32,830 | -- | -- |
| 2024 | $3,185 | $31,267 | -- | -- |
| 2023 | $3,185 | $45,880 | $9,170 | $36,710 |
| 2022 | $3,061 | $35,330 | $7,060 | $28,270 |
| 2021 | $3,159 | $34,150 | $6,830 | $27,320 |
| 2020 | $3,091 | $32,970 | $6,590 | $26,380 |
| 2019 | $2,990 | $31,180 | $6,230 | $24,950 |
| 2018 | $2,882 | $30,470 | $6,090 | $24,380 |
| 2017 | $2,829 | $27,820 | $5,560 | $22,260 |
| 2016 | $2,549 | $27,580 | $5,510 | $22,070 |
| 2015 | $2,375 | $23,530 | $4,700 | $18,830 |
Agents Affiliated with this Home
-
Bobbie Jo Baird

Seller's Agent in 2025
Bobbie Jo Baird
Compass
(602) 487-3936
24 Total Sales
-
Temple Blackburn

Seller's Agent in 2018
Temple Blackburn
Real Broker
(602) 410-1313
56 Total Sales
Map
Source: Arizona Regional Multiple Listing Service (ARMLS)
MLS Number: 5569913
APN: 211-72-030D
- 42424 N 3rd St
- 42213 N 3rd St
- 42618 N 3rd Ave
- 41819 N Central Ave Unit 4
- 755 W Honda Bow Rd
- 210 W Yucca Ln
- 0 E Honda Bow Rd Unit 9K 6571603
- 7XXX E Honda Bow Rd Rd
- 42013 N La Crosse Trail
- 553 W Cavalry Rd
- 42200 N 10th St Unit 22B
- 118 W Leann Ln
- 41806 N New River Rd Unit 21170043/044-B
- 42043 N Bradon Way
- 42037 N Bradon Way
- 43426 N 7th Ave
- 43605 N 7th Ave Unit 202-21-191A
- 41607 N Club Pointe Dr
- 41819 N Anthem Ridge Dr
- 43014 N 12th St
