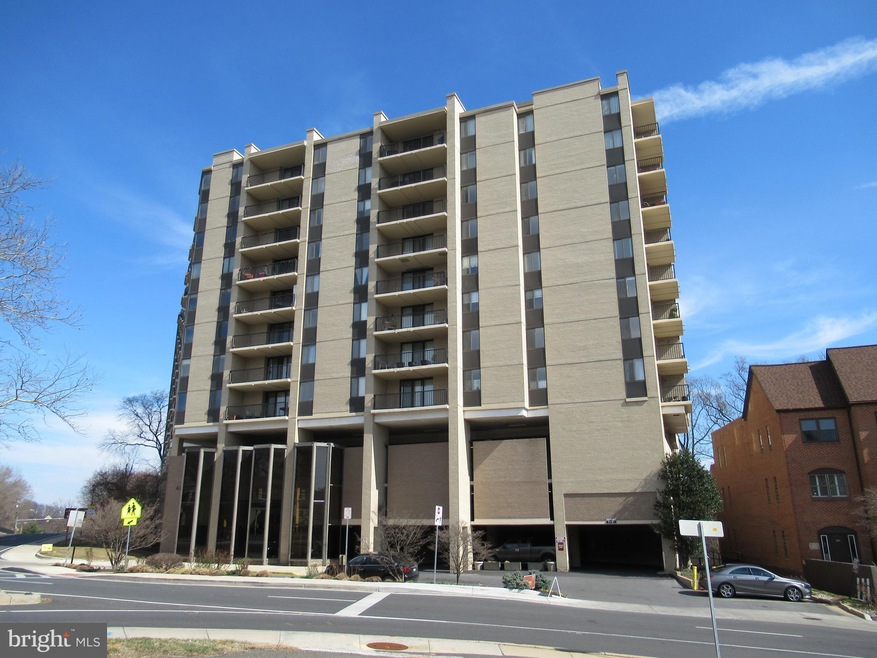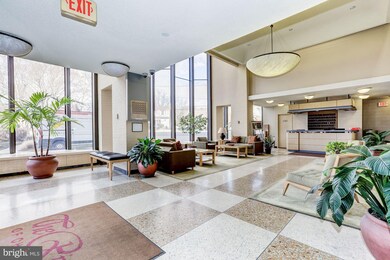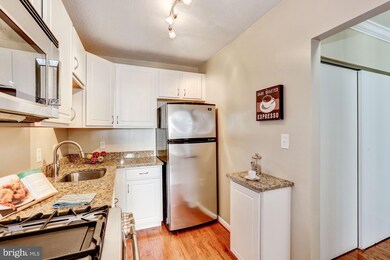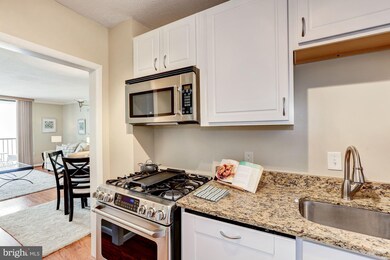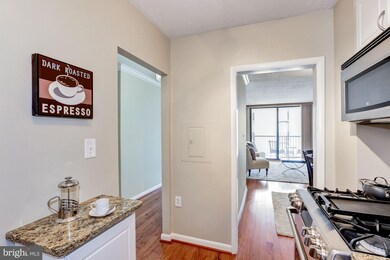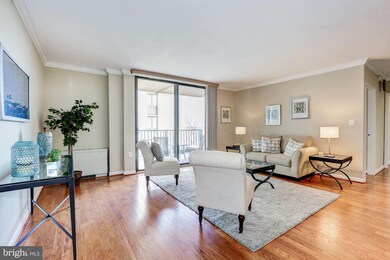
4242 E West Hwy Unit 919 Chevy Chase, MD 20815
Chevy Chase Village Neighborhood
2
Beds
2
Baths
1,061
Sq Ft
$1,078/mo
HOA Fee
Highlights
- Concierge
- Fitness Center
- City View
- Somerset Elementary School Rated A
- Private Pool
- Traditional Floor Plan
About This Home
As of May 2018RIVIERA REVIVAL... GREAT TIME TO GET IN! UNIT WITH A VIEW, NEW FLOORS, KITCHEN CABINETS, BATH VANITIES. SPACIOUS FLOOR PLAN WITH WALK-IN CLOSET IN MBR. BALCONY WITH NICE VIEW. ENJOY GARAGE PARKING, CONCIERGE, UTIL. INCL., ROOFTOP DECK AND POOL, EXERCISE ROOM, PARTY ROOM, FLOOR LAUNDRY. NEW ELEVATORS BEING INSTALLED, NEW HALLS AND LOBBY ON SCHEDULE. WALK TO BETHESDA AND METRO.
Property Details
Home Type
- Condominium
Est. Annual Taxes
- $3,624
Year Built
- Built in 1966 | Remodeled in 2016
Lot Details
- Property is in very good condition
HOA Fees
- $1,078 Monthly HOA Fees
Parking
- Subterranean Parking
Home Design
- Traditional Architecture
- Brick Exterior Construction
Interior Spaces
- 1,061 Sq Ft Home
- Property has 1 Level
- Traditional Floor Plan
- Combination Dining and Living Room
- City Views
Kitchen
- Galley Kitchen
- Electric Oven or Range
- Self-Cleaning Oven
- Microwave
- Dishwasher
- Disposal
Bedrooms and Bathrooms
- 2 Main Level Bedrooms
- En-Suite Primary Bedroom
- 2 Full Bathrooms
Home Security
Accessible Home Design
- Accessible Elevator Installed
- Level Entry For Accessibility
Outdoor Features
- Private Pool
- Balcony
Utilities
- Forced Air Heating and Cooling System
- Vented Exhaust Fan
- Electric Water Heater
Listing and Financial Details
- Assessor Parcel Number 160701897783
Community Details
Overview
- Association fees include air conditioning, cable TV, electricity, insurance, management, sewer, trash
- High-Rise Condominium
- The Riviera Community
- Riveria Of Chevy Chase Subdivision
- The community has rules related to moving in times
Amenities
- Concierge
- Answering Service
- Community Center
- Party Room
- Laundry Facilities
Recreation
- Fitness Center
- Community Pool
Security
- Security Service
- Front Desk in Lobby
- Fire and Smoke Detector
Ownership History
Date
Name
Owned For
Owner Type
Purchase Details
Listed on
Mar 9, 2018
Closed on
May 21, 2018
Sold by
Sierra Jessica
Bought by
Tirfe Demissew
Seller's Agent
Michele Young
Compass
Buyer's Agent
Dana Scanlon
Keller Williams Capital Properties
List Price
$349,900
Sold Price
$299,500
Premium/Discount to List
-$50,400
-14.4%
Total Days on Market
39
Current Estimated Value
Home Financials for this Owner
Home Financials are based on the most recent Mortgage that was taken out on this home.
Estimated Appreciation
$28,720
Avg. Annual Appreciation
1.33%
Original Mortgage
$213,500
Interest Rate
4.5%
Mortgage Type
New Conventional
Purchase Details
Listed on
Sep 9, 2015
Closed on
Oct 30, 2015
Sold by
Rickett John Paul and Rickett Gloria E
Bought by
Sierra Jessica
Seller's Agent
Steve Schuck
Long & Foster Real Estate, Inc.
Buyer's Agent
Michael Wolland
Weichert, REALTORS
List Price
$409,000
Sold Price
$403,000
Premium/Discount to List
-$6,000
-1.47%
Home Financials for this Owner
Home Financials are based on the most recent Mortgage that was taken out on this home.
Avg. Annual Appreciation
-10.83%
Original Mortgage
$322,400
Interest Rate
3.87%
Mortgage Type
New Conventional
Purchase Details
Closed on
May 11, 2009
Sold by
Stevens Richard P
Bought by
Rickett John Paul
Purchase Details
Closed on
May 1, 2000
Sold by
Pennington Jean A T
Bought by
Stevens Richard P
Map
Create a Home Valuation Report for This Property
The Home Valuation Report is an in-depth analysis detailing your home's value as well as a comparison with similar homes in the area
Similar Homes in Chevy Chase, MD
Home Values in the Area
Average Home Value in this Area
Purchase History
| Date | Type | Sale Price | Title Company |
|---|---|---|---|
| Deed | $299,500 | Kvs Title Llc | |
| Deed | $403,000 | First American Title Ins Co | |
| Deed | $285,000 | -- | |
| Deed | $135,000 | -- |
Source: Public Records
Mortgage History
| Date | Status | Loan Amount | Loan Type |
|---|---|---|---|
| Previous Owner | $213,500 | New Conventional | |
| Previous Owner | $322,400 | New Conventional | |
| Previous Owner | $239,500 | Credit Line Revolving |
Source: Public Records
Property History
| Date | Event | Price | Change | Sq Ft Price |
|---|---|---|---|---|
| 04/11/2024 04/11/24 | Rented | $2,400 | 0.0% | -- |
| 03/20/2024 03/20/24 | For Rent | $2,400 | 0.0% | -- |
| 03/24/2022 03/24/22 | Rented | $2,400 | 0.0% | -- |
| 01/07/2022 01/07/22 | For Rent | $2,400 | +17.1% | -- |
| 11/29/2018 11/29/18 | Rented | $2,050 | 0.0% | -- |
| 11/16/2018 11/16/18 | Price Changed | $2,050 | -6.6% | $2 / Sq Ft |
| 10/23/2018 10/23/18 | Price Changed | $2,195 | -4.6% | $2 / Sq Ft |
| 08/09/2018 08/09/18 | For Rent | $2,300 | 0.0% | -- |
| 05/31/2018 05/31/18 | Sold | $299,500 | -11.7% | $282 / Sq Ft |
| 04/17/2018 04/17/18 | Pending | -- | -- | -- |
| 03/10/2018 03/10/18 | Price Changed | $339,000 | -3.1% | $320 / Sq Ft |
| 03/09/2018 03/09/18 | For Sale | $349,900 | -13.2% | $330 / Sq Ft |
| 10/30/2015 10/30/15 | Sold | $403,000 | -1.5% | $380 / Sq Ft |
| 09/16/2015 09/16/15 | Pending | -- | -- | -- |
| 09/09/2015 09/09/15 | For Sale | $409,000 | -- | $385 / Sq Ft |
Source: Bright MLS
Tax History
| Year | Tax Paid | Tax Assessment Tax Assessment Total Assessment is a certain percentage of the fair market value that is determined by local assessors to be the total taxable value of land and additions on the property. | Land | Improvement |
|---|---|---|---|---|
| 2024 | $3,284 | $280,000 | $84,000 | $196,000 |
| 2023 | $3,285 | $280,000 | $84,000 | $196,000 |
| 2022 | $3,929 | $350,000 | $105,000 | $245,000 |
| 2021 | $3,925 | $350,000 | $105,000 | $245,000 |
| 2020 | $3,926 | $350,000 | $105,000 | $245,000 |
| 2019 | $3,923 | $350,000 | $102,000 | $248,000 |
| 2018 | $3,089 | $336,667 | $0 | $0 |
| 2017 | $2,932 | $323,333 | $0 | $0 |
| 2016 | $2,035 | $310,000 | $0 | $0 |
| 2015 | $2,035 | $290,000 | $0 | $0 |
| 2014 | $2,035 | $270,000 | $0 | $0 |
Source: Public Records
Source: Bright MLS
MLS Number: 1000252644
APN: 07-01897783
Nearby Homes
- 4242 E West Hwy Unit 716
- 4242 E West Hwy Unit 814
- 4242 E West Hwy Unit 910
- 4242 E West Hwy Unit 501
- 4242 E East Hwy W Unit 412
- 4242 E East Hwy W Unit 719
- 7616 Lynn Dr
- 4300 Willow Ln
- 7401 Ridgewood Ave
- 4117 Woodbine St
- 7923 Chelton Rd
- 4206 Thornapple St
- 4534 Middleton Ln
- 3912 Blackthorn St
- 4406 Highland Ave
- 4535 Avondale St
- 3915 Aspen St
- 4000 Underwood St
- 4607 Harling Ln
- 4317 Maple Ave
