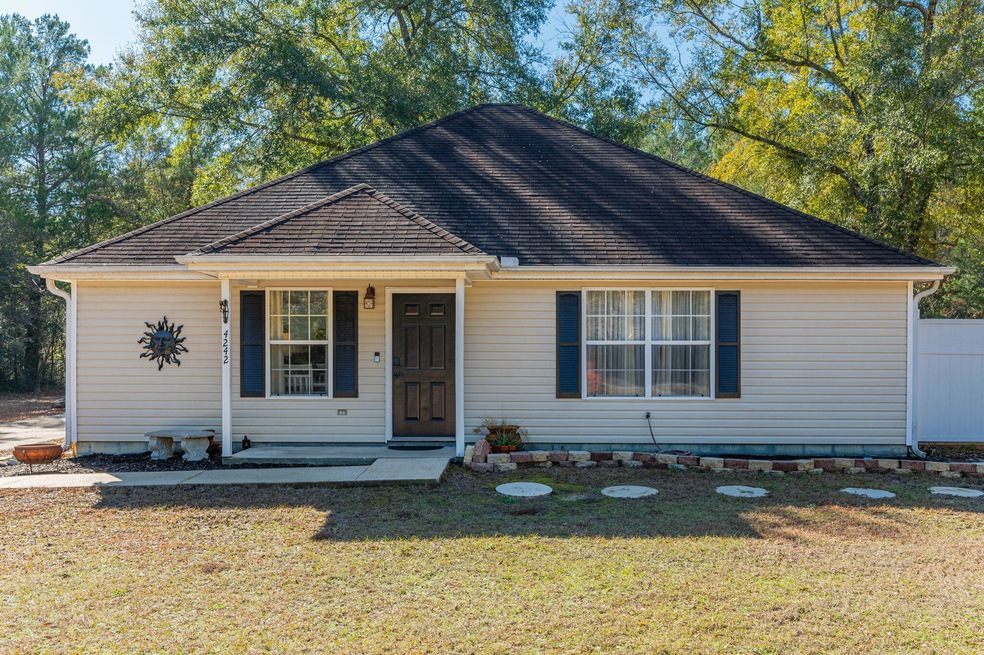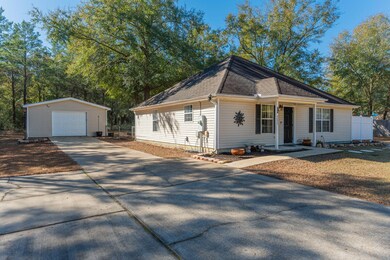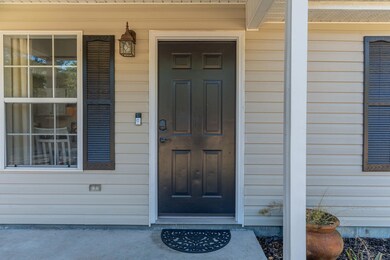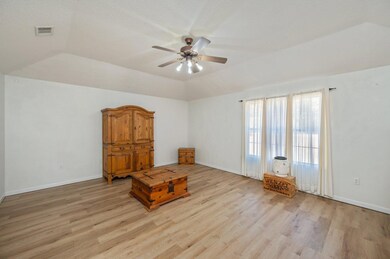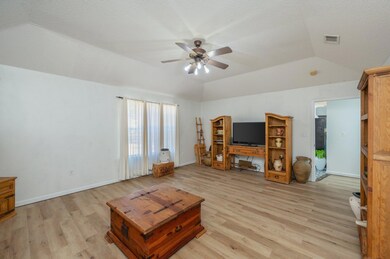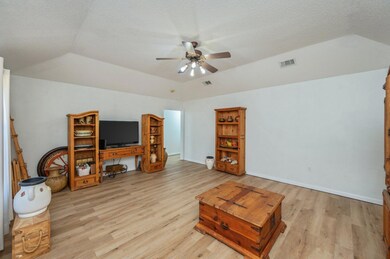
4242 Edge Perry Rd Crestview, FL 32539
Highlights
- Separate Outdoor Workshop
- Porch
- Double Pane Windows
- 1 Car Detached Garage
- Interior Lot
- Woodwork
About This Home
As of March 2025Oasis of secluded charm nestled on 1.16 acres, within minutes to shopping, schools, hospital and bases! Is 'land' and 'workshop' on your listing of must haves? This home is for you! This pretty gem has 3 bedrooms, 2 full baths, spacious laundry room & neat as a pin. LVP and vinyl tile throughout. Not a fan of the custom vinyl? Not a problem, Seller has and is leaving the LVP to replace the black & white if that is not your style. Large deck off the side to enjoy grilling, fire pit and sitting outside in the peaceful atmosphere. Notice the long extra wide drive to the detached garage/workshop...driveway has room for boat/RV or trailer with jet skis (whatever you want to park). Detached garage/workshop has electricity & TV hook-up, possibilities are varied for useThere is a fenced area for pets and/or children to keep them close by. Notes to keep in mind: Roof will be replaced prior to closing, HVAC 2023, Septic pumped inspected 2025. Concrete yard décor & pots do not convey. See it to love it!
Last Agent to Sell the Property
RE/MAX Agency One License #619665 Listed on: 02/14/2025

Home Details
Home Type
- Single Family
Est. Annual Taxes
- $644
Year Built
- Built in 2001
Lot Details
- 1.16 Acre Lot
- Lot Dimensions are 133 x 383
- Property fronts a county road
- Interior Lot
- Level Lot
- Property is zoned County, Resid Single Family
Parking
- 1 Car Detached Garage
Home Design
- Frame Construction
- Ridge Vents on the Roof
- Vinyl Siding
- Vinyl Trim
Interior Spaces
- 1,314 Sq Ft Home
- 1-Story Property
- Woodwork
- Ceiling Fan
- Double Pane Windows
- Living Room
- Exterior Washer Dryer Hookup
Kitchen
- Electric Oven or Range
- Dishwasher
Flooring
- Painted or Stained Flooring
- Vinyl
Bedrooms and Bathrooms
- 3 Bedrooms
- En-Suite Primary Bedroom
- 2 Full Bathrooms
- Cultured Marble Bathroom Countertops
- Dual Vanity Sinks in Primary Bathroom
Outdoor Features
- Separate Outdoor Workshop
- Porch
Schools
- Walker Elementary School
- Davidson Middle School
- Crestview High School
Utilities
- Central Heating and Cooling System
- Propane
- Electric Water Heater
- Septic Tank
- Cable TV Available
Community Details
- Country Breeze Estates Subdivision
Listing and Financial Details
- Assessor Parcel Number 27-4N-22-0010-0000-0050
Ownership History
Purchase Details
Home Financials for this Owner
Home Financials are based on the most recent Mortgage that was taken out on this home.Purchase Details
Home Financials for this Owner
Home Financials are based on the most recent Mortgage that was taken out on this home.Purchase Details
Home Financials for this Owner
Home Financials are based on the most recent Mortgage that was taken out on this home.Similar Homes in Crestview, FL
Home Values in the Area
Average Home Value in this Area
Purchase History
| Date | Type | Sale Price | Title Company |
|---|---|---|---|
| Warranty Deed | $259,900 | Old South Land Title | |
| Warranty Deed | $93,600 | Peoples Title Agency Inc | |
| Warranty Deed | $5,000 | -- |
Mortgage History
| Date | Status | Loan Amount | Loan Type |
|---|---|---|---|
| Open | $262,525 | New Conventional | |
| Previous Owner | $85,000 | Credit Line Revolving | |
| Previous Owner | $95,510 | New Conventional | |
| Previous Owner | $78,428 | Credit Line Revolving | |
| Previous Owner | $13,000 | Credit Line Revolving | |
| Previous Owner | $38,200 | Unknown | |
| Previous Owner | $20,000 | Unknown | |
| Previous Owner | $8,713 | Unknown | |
| Previous Owner | $0 | Unknown | |
| Previous Owner | $49,572 | Construction |
Property History
| Date | Event | Price | Change | Sq Ft Price |
|---|---|---|---|---|
| 03/28/2025 03/28/25 | Sold | $259,900 | 0.0% | $198 / Sq Ft |
| 02/23/2025 02/23/25 | Pending | -- | -- | -- |
| 02/14/2025 02/14/25 | For Sale | $259,900 | 0.0% | $198 / Sq Ft |
| 02/12/2025 02/12/25 | Pending | -- | -- | -- |
| 02/05/2025 02/05/25 | For Sale | $259,900 | -- | $198 / Sq Ft |
Tax History Compared to Growth
Tax History
| Year | Tax Paid | Tax Assessment Tax Assessment Total Assessment is a certain percentage of the fair market value that is determined by local assessors to be the total taxable value of land and additions on the property. | Land | Improvement |
|---|---|---|---|---|
| 2024 | $644 | $94,198 | -- | -- |
| 2023 | $644 | $91,454 | $0 | $0 |
| 2022 | $625 | $88,790 | $0 | $0 |
| 2021 | $619 | $86,204 | $0 | $0 |
| 2020 | $610 | $85,014 | $0 | $0 |
| 2019 | $597 | $83,103 | $0 | $0 |
| 2018 | $587 | $81,553 | $0 | $0 |
| 2017 | $582 | $79,876 | $0 | $0 |
| 2016 | $567 | $78,233 | $0 | $0 |
| 2015 | $578 | $77,689 | $0 | $0 |
| 2014 | $585 | $77,767 | $0 | $0 |
Agents Affiliated with this Home
-
Team Laurie & Lori
T
Seller's Agent in 2025
Team Laurie & Lori
RE/MAX
80 Total Sales
-
Lisa Knapp
L
Buyer's Agent in 2025
Lisa Knapp
Assurance Realty of NWFL LLC
(850) 306-3989
8 Total Sales
Map
Source: Emerald Coast Association of REALTORS®
MLS Number: 967797
APN: 27-4N-22-0010-0000-0050
- 4236 Edge Perry Rd
- 5.31 ac xx John Nix Rd
- Lot 3 John Nix Rd
- Lot 2 John Nix Rd
- Lot 1 John Nix Rd
- 6102 Turkey Track Rd
- 4156 Painter Branch Rd
- TBD Painter Branch Rd
- 4353 Poverty Creek Rd
- 0 Christopher Ln
- 0.56 Christopher Ln
- 4482 Rainbird Rise Rd
- 4003 Happy Trails Rd
- 4071 Happy Trails Rd
- 4081 Happy Trails Rd
- 3942 Painter Branch Rd
- 3961 Painter Branch Rd
- 6171 Mockingbird Hill Ct
- 5986 Chardee Rd
- 0 Poverty Creek Rd
