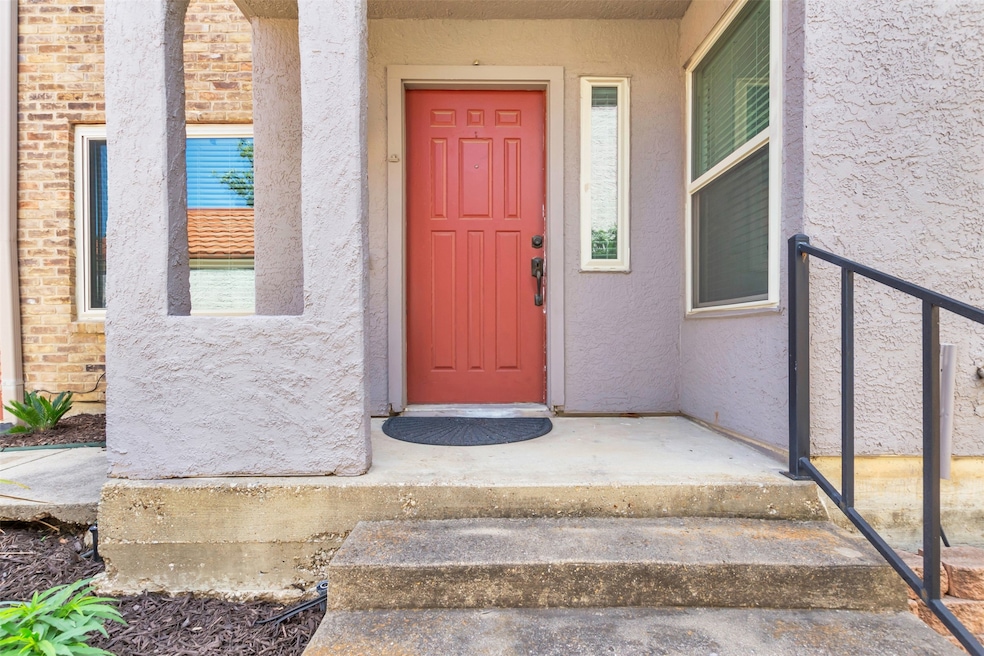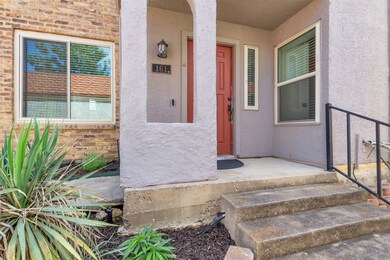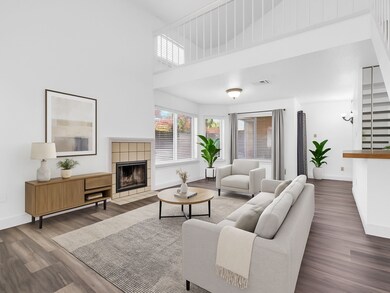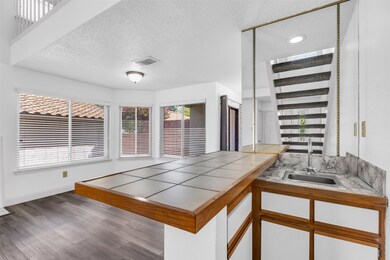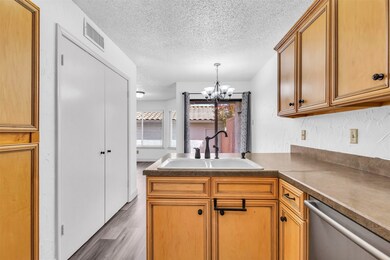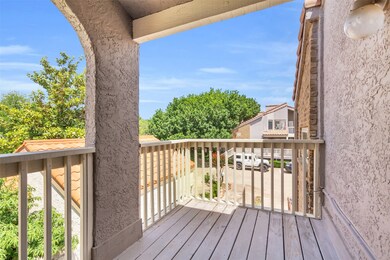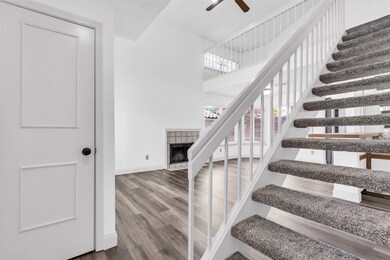
4242 N Capistrano Dr Unit 161 Dallas, TX 75287
Estimated payment $2,569/month
Highlights
- Open Floorplan
- Loft
- Wet Bar
- Mitchell Elementary School Rated A
- Eat-In Kitchen
- Accessible Approach with Ramp
About This Home
Discover your dream home in this exceptional two-story condo, perfectly situated as a premium corner unit adjacent to the tranquil pond—arguably the best location in the community. This thoughtfully designed residence features 2 bedrooms and 2 bathrooms, boasting a bright, open layout with soaring vaulted ceilings and a cozy wood-burning fireplace, creating an inviting atmosphere. A versatile flex space off the primary bedroom offers endless possibilities—ideal for a home office, game room, or creative area. Step outside to your private fenced patio, a perfect spot for relaxation or outdoor entertaining.
Enjoy resort-style amenities, including a sparkling pool, clubhouse, fitness center, and tennis courts—all within a beautifully maintained community. Located in the highly sought-after Plano ISD and offering convenient access to George Bush Turnpike and Dallas North Tollway, this prime location truly has it all.Don’t miss this opportunity—schedule your tour today.
Listing Agent
eXp Realty LLC Brokerage Phone: 214-418-9623 License #0724519 Listed on: 05/09/2025

Property Details
Home Type
- Condominium
Est. Annual Taxes
- $6,708
Year Built
- Built in 1986
HOA Fees
- $350 Monthly HOA Fees
Parking
- 1 Car Garage
- Additional Parking
Home Design
- Asphalt Roof
Interior Spaces
- 1,551 Sq Ft Home
- 2-Story Property
- Open Floorplan
- Wet Bar
- Ceiling Fan
- Wood Burning Fireplace
- Loft
- Dryer
Kitchen
- Eat-In Kitchen
- Microwave
- Dishwasher
- Disposal
Bedrooms and Bathrooms
- 2 Bedrooms
- 2 Full Bathrooms
Accessible Home Design
- Accessible Full Bathroom
- Accessible Approach with Ramp
Schools
- Mitchell Elementary School
- Shepton High School
Utilities
- Central Air
- Cable TV Available
Community Details
- Association fees include all facilities, management, ground maintenance, maintenance structure
- Villas Condo HOA Association
- Villas Condo At Pkwy Village Subdivision
Listing and Financial Details
- Legal Lot and Block 161 / P
- Assessor Parcel Number R408400P16101
Map
Home Values in the Area
Average Home Value in this Area
Tax History
| Year | Tax Paid | Tax Assessment Tax Assessment Total Assessment is a certain percentage of the fair market value that is determined by local assessors to be the total taxable value of land and additions on the property. | Land | Improvement |
|---|---|---|---|---|
| 2023 | $6,708 | $296,353 | $85,000 | $211,353 |
| 2022 | $5,838 | $260,736 | $65,000 | $195,736 |
| 2021 | $5,047 | $215,364 | $55,000 | $160,364 |
| 2020 | $4,998 | $210,878 | $50,000 | $160,878 |
| 2019 | $5,310 | $214,317 | $50,000 | $164,317 |
| 2018 | $4,776 | $191,694 | $45,000 | $146,694 |
| 2017 | $4,484 | $179,978 | $35,000 | $144,978 |
| 2016 | $4,113 | $163,800 | $20,000 | $143,800 |
| 2015 | $2,657 | $151,547 | $20,000 | $131,547 |
Property History
| Date | Event | Price | Change | Sq Ft Price |
|---|---|---|---|---|
| 06/17/2025 06/17/25 | Price Changed | $299,000 | -5.1% | $193 / Sq Ft |
| 06/02/2025 06/02/25 | Price Changed | $315,000 | -1.6% | $203 / Sq Ft |
| 05/09/2025 05/09/25 | For Sale | $320,000 | +36.2% | $206 / Sq Ft |
| 04/28/2021 04/28/21 | Sold | -- | -- | -- |
| 03/31/2021 03/31/21 | Pending | -- | -- | -- |
| 03/26/2021 03/26/21 | For Sale | $235,000 | -- | $152 / Sq Ft |
Purchase History
| Date | Type | Sale Price | Title Company |
|---|---|---|---|
| Deed | $120,000 | Capital Title | |
| Warranty Deed | -- | Itc | |
| Warranty Deed | -- | Rtt | |
| Warranty Deed | -- | -- | |
| Warranty Deed | -- | -- | |
| Warranty Deed | -- | -- |
Mortgage History
| Date | Status | Loan Amount | Loan Type |
|---|---|---|---|
| Open | $120,000 | New Conventional | |
| Previous Owner | $149,737 | No Value Available | |
| Previous Owner | $119,225 | No Value Available | |
| Previous Owner | $110,551 | Small Business Administration | |
| Previous Owner | $110,000 | No Value Available |
Similar Homes in Dallas, TX
Source: North Texas Real Estate Information Systems (NTREIS)
MLS Number: 20931226
APN: R-4084-00P-1610-1
- 4242 N Capistrano Dr Unit 235
- 4242 N Capistrano Dr Unit 174
- 4242 N Capistrano Dr Unit 203
- 4242 N Capistrano Dr Unit 217
- 4242 N Capistrano Dr Unit 173
- 4316 N Capistrano Dr
- 18747 Gibbons Dr
- 4252 Millview Ln
- 18649 Vista Del Sol Dr
- 18509 Vista Del Sol Dr
- 4435 Voss Hills Place
- 4219 Lawngate Dr
- 4132 Briarbend Rd
- 18539 Gibbons Dr
- 4423 Black Otter Trail
- 4219 Voss Hills Place
- 4404 Landpiper Ct
- 4047 Briarbend Rd
- 4315 Quail Hollow Rd
- 4044 Briarbend Rd
