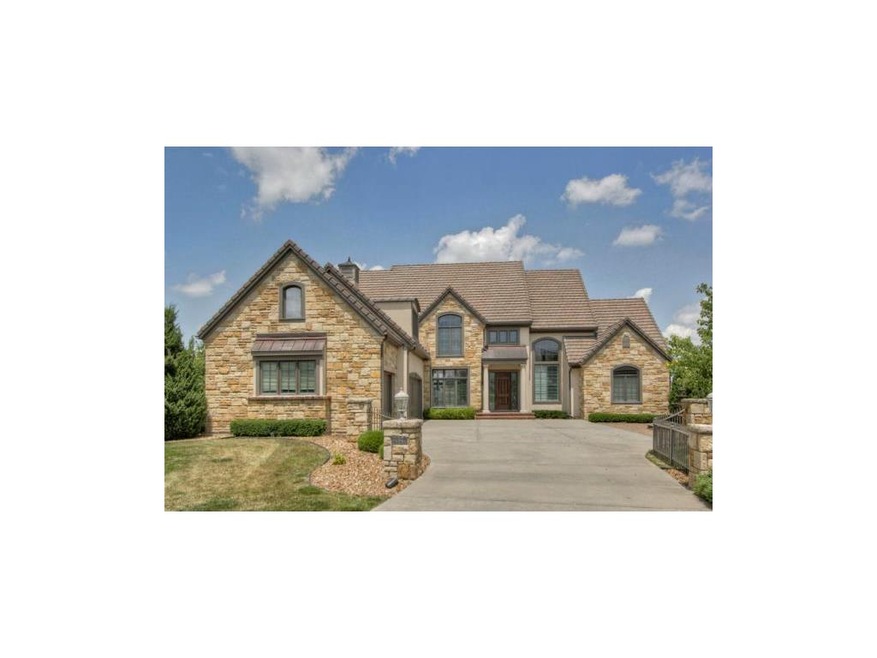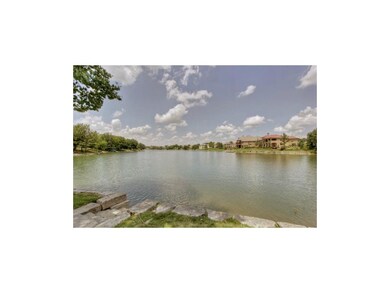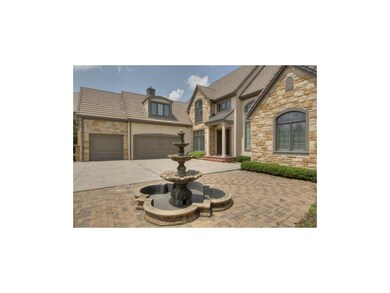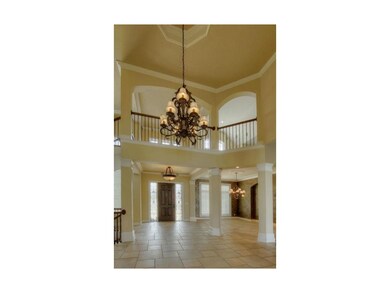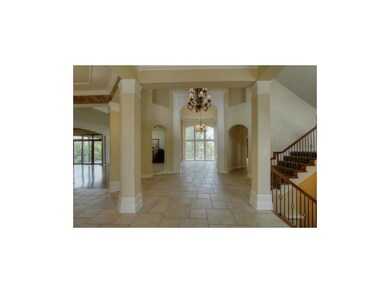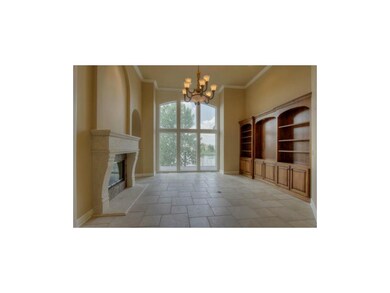
4242 NE Edmonson Ct Lees Summit, MO 64064
Chapel Ridge NeighborhoodEstimated Value: $759,000 - $1,652,000
Highlights
- Lake Front
- Golf Course Community
- Clubhouse
- Chapel Lakes Elementary School Rated A
- Home Theater
- 5-minute walk to East Lake Village Pool
About This Home
As of October 2014LAKEFRONT CUSTOM BUILT MANSION DESIGNED BY ROYALS LEGEND MIKE SWEENEY !!! THE VIEW IS SPECTACULAR FROM THE COVERED DECK W/ OUTDOOR FIREPLACE OR LL PATIO!!! OVER 7000 SQ FT OF LUXURY.. EVERY ROOM HAS A VIEW! GOURMET KITCHEN W/ ALL THE EXTRAS! EXQUISITE MASTER SUITE. NEW INTERIOR PAINT, CARPET, MOVE IN READY ! FINISHED LL IS ENTERTAINER'S DREAM ! 2 BEDROOMS ON 2ND FLOOR ... 2 BEDROOM SUITES ON LL --- 2 TIER LOWER LEVEL WITH PLENTY OF STORAGE. THE LAKEVIEW FROM THIS HOME IS WORTH THE LOOK !
Home Details
Home Type
- Single Family
Est. Annual Taxes
- $23,023
Year Built
- 2003
Lot Details
- Lake Front
- Cul-De-Sac
- Sprinkler System
HOA Fees
- $116 Monthly HOA Fees
Parking
- 3 Car Attached Garage
- Side Facing Garage
- Garage Door Opener
Home Design
- Traditional Architecture
- Stone Trim
- Stucco
Interior Spaces
- 7,000 Sq Ft Home
- Wet Bar: All Carpet, All Window Coverings, Walk-In Closet(s), Built-in Features, Ceramic Tiles, Double Vanity, Separate Shower And Tub, Whirlpool Tub, Wood Floor, Other
- Built-In Features: All Carpet, All Window Coverings, Walk-In Closet(s), Built-in Features, Ceramic Tiles, Double Vanity, Separate Shower And Tub, Whirlpool Tub, Wood Floor, Other
- Vaulted Ceiling
- Ceiling Fan: All Carpet, All Window Coverings, Walk-In Closet(s), Built-in Features, Ceramic Tiles, Double Vanity, Separate Shower And Tub, Whirlpool Tub, Wood Floor, Other
- Skylights
- See Through Fireplace
- Thermal Windows
- Shades
- Plantation Shutters
- Drapes & Rods
- Family Room with Fireplace
- 3 Fireplaces
- Great Room with Fireplace
- Formal Dining Room
- Home Theater
- Den
- Recreation Room with Fireplace
- Home Gym
Kitchen
- Eat-In Kitchen
- Double Oven
- Gas Oven or Range
- Recirculated Exhaust Fan
- Dishwasher
- Kitchen Island
- Granite Countertops
- Laminate Countertops
- Disposal
Flooring
- Wood
- Wall to Wall Carpet
- Linoleum
- Laminate
- Stone
- Ceramic Tile
- Luxury Vinyl Plank Tile
- Luxury Vinyl Tile
Bedrooms and Bathrooms
- 5 Bedrooms
- Cedar Closet: All Carpet, All Window Coverings, Walk-In Closet(s), Built-in Features, Ceramic Tiles, Double Vanity, Separate Shower And Tub, Whirlpool Tub, Wood Floor, Other
- Walk-In Closet: All Carpet, All Window Coverings, Walk-In Closet(s), Built-in Features, Ceramic Tiles, Double Vanity, Separate Shower And Tub, Whirlpool Tub, Wood Floor, Other
- Double Vanity
- Whirlpool Bathtub
- Bathtub with Shower
Laundry
- Laundry Room
- Laundry on main level
Finished Basement
- Walk-Out Basement
- Basement Fills Entire Space Under The House
- Sub-Basement: Exercise Room, Family Room, Bedroom 5
- Bedroom in Basement
Home Security
- Home Security System
- Storm Windows
- Fire and Smoke Detector
Outdoor Features
- Deck
- Enclosed patio or porch
- Playground
Schools
- Chapel Lakes Elementary School
- Blue Springs South High School
Utilities
- Central Heating and Cooling System
Listing and Financial Details
- Assessor Parcel Number 43-510-05-08-00-0-00-000
Community Details
Overview
- Lakewood Subdivision, Custom Built Floorplan
Amenities
- Clubhouse
Recreation
- Golf Course Community
- Tennis Courts
- Community Pool
Ownership History
Purchase Details
Home Financials for this Owner
Home Financials are based on the most recent Mortgage that was taken out on this home.Purchase Details
Home Financials for this Owner
Home Financials are based on the most recent Mortgage that was taken out on this home.Purchase Details
Home Financials for this Owner
Home Financials are based on the most recent Mortgage that was taken out on this home.Purchase Details
Purchase Details
Purchase Details
Similar Homes in the area
Home Values in the Area
Average Home Value in this Area
Purchase History
| Date | Buyer | Sale Price | Title Company |
|---|---|---|---|
| Mcintosh James Sanford | -- | None Available | |
| Mcintosh James S | -- | Kansas City Title Inc | |
| Dorsey Glenn | -- | Kansas City Title | |
| Sweeney Michael | -- | None Available | |
| Sweeney Michael | -- | Security Land Title Company | |
| Arch Design Builders Llc | -- | Security Land Title Company |
Mortgage History
| Date | Status | Borrower | Loan Amount |
|---|---|---|---|
| Open | Mcintosh Family Revocable Livi | $250,000 | |
| Closed | Mcintosh Family Revocable Livi | $250,000 | |
| Open | Mclntosh James S | $800,000 | |
| Closed | Mcintosh James | $190,000 | |
| Previous Owner | Dorsey Glenn | $1,663,450 |
Property History
| Date | Event | Price | Change | Sq Ft Price |
|---|---|---|---|---|
| 10/10/2014 10/10/14 | Sold | -- | -- | -- |
| 09/15/2014 09/15/14 | Pending | -- | -- | -- |
| 07/18/2013 07/18/13 | For Sale | $1,595,000 | -- | $228 / Sq Ft |
Tax History Compared to Growth
Tax History
| Year | Tax Paid | Tax Assessment Tax Assessment Total Assessment is a certain percentage of the fair market value that is determined by local assessors to be the total taxable value of land and additions on the property. | Land | Improvement |
|---|---|---|---|---|
| 2024 | $20,865 | $277,438 | $99,066 | $178,372 |
| 2023 | $20,865 | $277,438 | $99,066 | $178,372 |
| 2022 | $18,636 | $219,450 | $28,199 | $191,251 |
| 2021 | $18,619 | $219,450 | $28,199 | $191,251 |
| 2020 | $17,930 | $209,000 | $28,199 | $180,801 |
| 2019 | $20,042 | $241,028 | $28,199 | $212,829 |
| 2018 | $1,522,015 | $209,772 | $24,542 | $185,230 |
| 2017 | $17,474 | $209,772 | $24,542 | $185,230 |
| 2016 | $17,474 | $204,516 | $66,519 | $137,997 |
| 2014 | $23,033 | $267,900 | $53,580 | $214,320 |
Agents Affiliated with this Home
-
Candi Sweeney

Seller's Agent in 2014
Candi Sweeney
ReeceNichols - Parkville
(816) 591-5590
182 Total Sales
-
Ashley Sweeney-emmons
A
Seller Co-Listing Agent in 2014
Ashley Sweeney-emmons
ReeceNichols - Parkville
(816) 728-2253
77 Total Sales
-
D
Buyer's Agent in 2014
Damon Earnshaw
ReeceNichols -West
Map
Source: Heartland MLS
MLS Number: 1841705
APN: 43-510-05-08-00-0-00-000
- 712 NE Plumbrook Place
- 4232 NE Tremont Ct
- 604 NE Silverleaf Place
- 4121 NE Courtney Dr
- 4104 NE Edmonson Cir
- 416 NE Brockton Dr
- 826 NE Algonquin St Unit B
- 824 NE Algonquin St Unit A
- 4027 NE Sagamore Dr Unit A
- 793 NE Algonquin St Unit A
- 829 NE Algonquin St
- 4134 NE Hampstead Dr
- 4641 NE Fairway Homes Dr
- 801 NE Lone Hill Dr
- 4004 NE Independence Ave
- 1133 NE Cardinal Ct
- 4709 NE Freehold Dr
- 529 NE Sienna Place
- 4813 NE Jamestown Dr
- 212 NE Landings Cir
- 4242 NE Edmonson Ct
- 4239 NE Edmonson Ct
- 4238 NE Edmonson Ct
- 4235 NE Edmonson Ct
- 4231 NE Edmonson Ct
- 4230 NE Edmonson Ct
- 4252 NE Tremont Ct
- 633 NE Rushbrook Place
- 4248 NE Tremont Ct
- 629 NE Rushbrook Place
- 4227 NE Edmonson Ct
- 4226 NE Edmonson Ct
- 716 NE Silverleaf Place
- 4244 NE Tremont Ct
- 4223 NE Edmonson Ct
- 805 NE Del Lago Ct
- 801 NE Del Lago Ct
- 717 NE Silverleaf Place
- 4253 NE Tremont Ct
- 4222 NE Edmonson Ct
