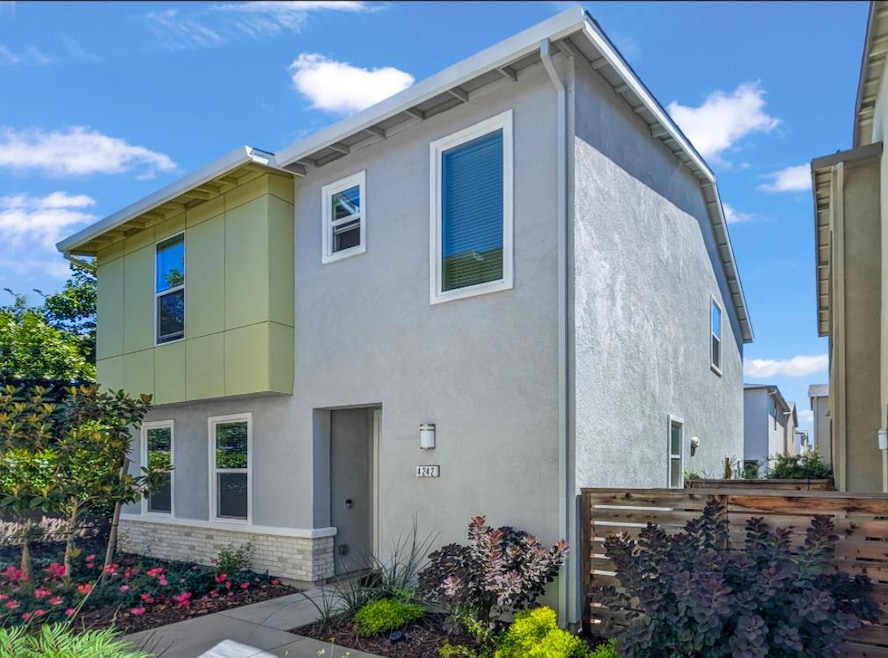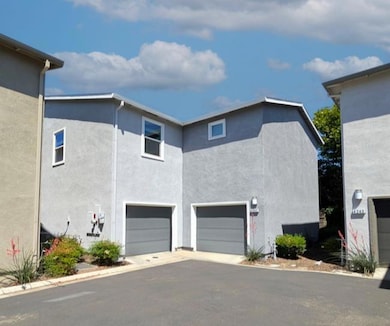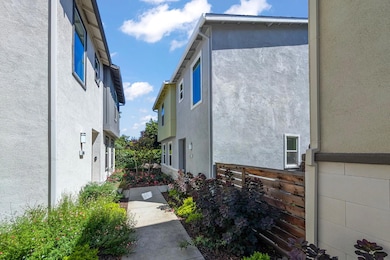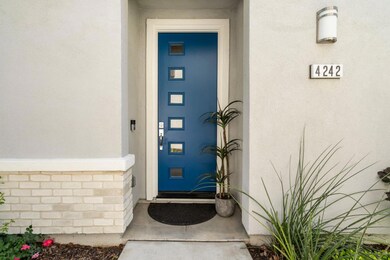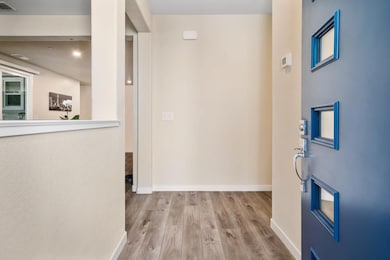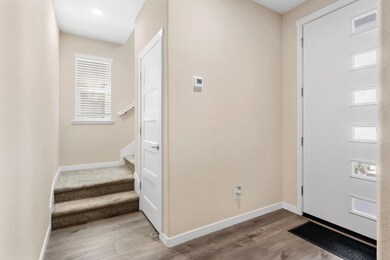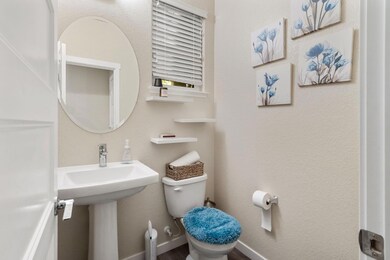
4242 Ocean Ln Elk Grove, CA 95757
South West Elk Grove NeighborhoodEstimated payment $4,174/month
Highlights
- Second Garage
- Solar Power System
- Contemporary Architecture
- Helen Carr Castello Elementary School Rated A-
- Gated Community
- Loft
About This Home
Presenting a distinguished 4-bedroom, 2.5 bath residence situated within the highly desirable gated community of Monterey Village. Constructed in 2018, this thoughtfully designed home offers refined living with access to exclusive community amenities, including a pool and playground. Designed to accommodate modern lifestyles, the interior showcases an expansive open concept living area enhanced by premium finishes, and ample storage, creating an atmosphere of comfort and sophistication. Experience the enhanced privacy and security of gated living further elevated by the benefit of owned solar for long-term energy efficiency. Add beautifully maintained parks, picturesque walkways and the convenience of proximity to top-rated schools, shopping, and dining. What more could you ask for? Don't miss the opportunity to acquire a meticulously maintained home in one of Elk Grove's most esteemed communities.
Listing Agent
Victoria Vaughn
Keller Williams Realty License #01961311

Property Details
Home Type
- Condominium
Est. Annual Taxes
- $8,644
Year Built
- Built in 2019
Lot Details
- Southwest Facing Home
- Wood Fence
- Back Yard Fenced
HOA Fees
- $129 Monthly HOA Fees
Parking
- 2 Car Garage
- Second Garage
- Electric Vehicle Home Charger
- Garage Door Opener
Home Design
- Contemporary Architecture
- Planned Development
- Concrete Foundation
- Tile Roof
- Concrete Perimeter Foundation
- Stucco
Interior Spaces
- 1,923 Sq Ft Home
- 2-Story Property
- Ceiling Fan
- Double Pane Windows
- Great Room
- Combination Dining and Living Room
- Loft
- Laundry on upper level
Kitchen
- Walk-In Pantry
- Free-Standing Gas Range
- Microwave
- Dishwasher
- Kitchen Island
- Quartz Countertops
- Disposal
Flooring
- Carpet
- Laminate
Bedrooms and Bathrooms
- 4 Bedrooms
- Walk-In Closet
- Secondary Bathroom Double Sinks
- Bathtub with Shower
Home Security
Eco-Friendly Details
- Solar Power System
Outdoor Features
- Enclosed patio or porch
- Covered Courtyard
Utilities
- Central Heating and Cooling System
- 220 Volts
- Tankless Water Heater
Listing and Financial Details
- Home warranty included in the sale of the property
- Assessor Parcel Number 132-1880-013-0006
Community Details
Overview
- Association fees include management, common areas, pool, recreation facility, ground maintenance
- Monterey Village Community Association, Phone Number (916) 925-9000
- Mandatory home owners association
Recreation
- Park
Security
- Gated Community
- Carbon Monoxide Detectors
- Fire and Smoke Detector
Additional Features
- Community Barbecue Grill
- Net Lease
Map
Home Values in the Area
Average Home Value in this Area
Tax History
| Year | Tax Paid | Tax Assessment Tax Assessment Total Assessment is a certain percentage of the fair market value that is determined by local assessors to be the total taxable value of land and additions on the property. | Land | Improvement |
|---|---|---|---|---|
| 2024 | $8,644 | $561,000 | $178,500 | $382,500 |
| 2023 | $8,417 | $550,000 | $175,000 | $375,000 |
| 2022 | $7,040 | $421,871 | $133,972 | $287,899 |
| 2021 | $6,889 | $413,600 | $131,346 | $282,254 |
| 2020 | $6,762 | $409,360 | $130,000 | $279,360 |
| 2019 | $2,754 | $23,323 | $23,323 | $0 |
| 2018 | $1,236 | $8,160 | $8,160 | $0 |
Property History
| Date | Event | Price | Change | Sq Ft Price |
|---|---|---|---|---|
| 05/24/2025 05/24/25 | For Sale | $594,000 | 0.0% | $309 / Sq Ft |
| 05/23/2025 05/23/25 | Off Market | $594,000 | -- | -- |
| 05/23/2025 05/23/25 | For Sale | $589,000 | +7.1% | $306 / Sq Ft |
| 01/01/2023 01/01/23 | Off Market | $550,000 | -- | -- |
| 08/19/2022 08/19/22 | Sold | $550,000 | -7.6% | $286 / Sq Ft |
| 07/20/2022 07/20/22 | Pending | -- | -- | -- |
| 06/22/2022 06/22/22 | For Sale | $595,000 | -- | $309 / Sq Ft |
Purchase History
| Date | Type | Sale Price | Title Company |
|---|---|---|---|
| Grant Deed | $550,000 | New Title Company Name | |
| Grant Deed | $409,500 | First American Title Company |
Mortgage History
| Date | Status | Loan Amount | Loan Type |
|---|---|---|---|
| Open | $467,500 | New Conventional |
Similar Home in Elk Grove, CA
Source: MetroList
MLS Number: 225065553
APN: 132-1880-013-0006
- 9900 Del Surf Ln
- 4414 Ocean Ln
- 9953 Fan Shell Ln
- 10010 Del Surf Ln
- 4630 Ocean Ln
- 4718 Ocean Ln
- 8919 Haflinger Way
- 4722 Ocean Ln
- 5044 Brabant Ct
- 4808 Conzelman Way
- 9909 Blue Lupine Place
- 4700 Coppola Cir
- 5300 Tersk Way
- 4916 Chamberlin Cir
- 5409 Friesian Way
- 5330 Coconut Tree Ct
- 5512 Tares Cir Unit 5512
- 5537 Tares Cir
- 5418 Tares Cir Unit 5418
- 5714 Fire Poppy Dr
