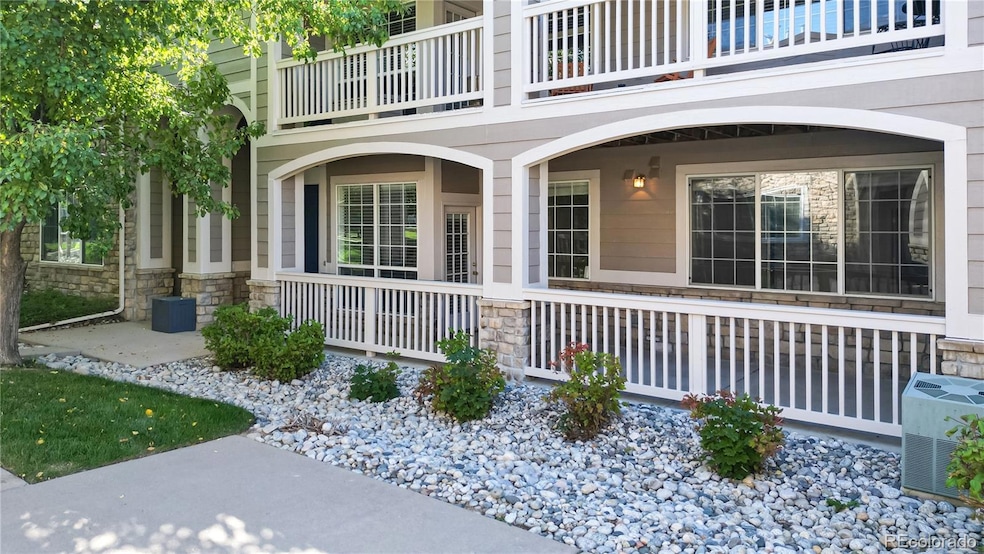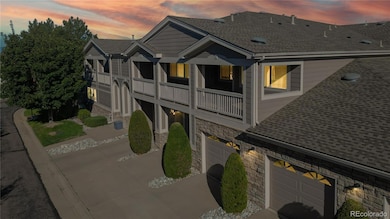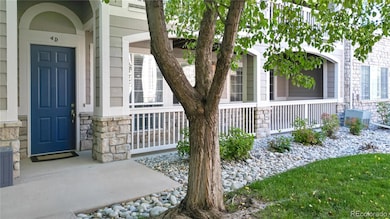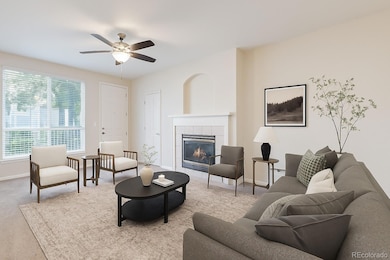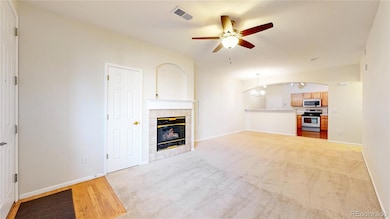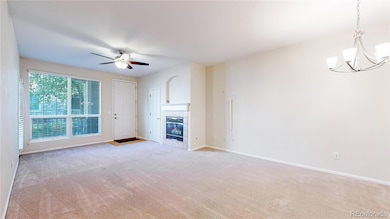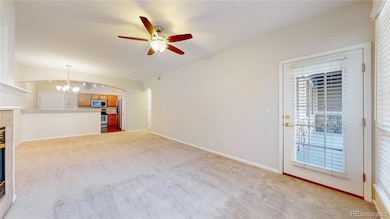4242 S Blackhawk Cir Unit 4D Aurora, CO 80014
Meadow Hills NeighborhoodEstimated payment $2,682/month
Highlights
- Primary Bedroom Suite
- Covered Patio or Porch
- 2 Car Attached Garage
- Open Floorplan
- Community Garden
- 4-minute walk to Carson Park
About This Home
Welcome to 4242 S Blackhawk Cir, a charming and well-designed home featuring a covered front porch entry that opens into a warm and inviting family room with a cozy fireplace. The family room flows seamlessly into the dining area, creating a perfect space for entertaining or everyday living. The kitchen is equipped with stainless steel appliances and a pantry, offering both functionality and style. The main level also features a private primary bedroom suite complete with an ensuite bathroom for added comfort and privacy. An additional bedroom and full bathroom on the main floor provide flexibility for guests, family, or a home office. A laundry closet adds convenience, and the home is complete with a two-car tandem attached garage for easy parking and storage.
Listing Agent
RE/MAX Northwest Inc Brokerage Email: psubry@coloradohomesales.com,303-898-7783 License #040024437 Listed on: 09/17/2025

Co-Listing Agent
RE/MAX Northwest Inc Brokerage Email: psubry@coloradohomesales.com,303-898-7783 License #100043014
Property Details
Home Type
- Condominium
Est. Annual Taxes
- $1,844
Year Built
- Built in 2000
HOA Fees
- $450 Monthly HOA Fees
Parking
- 2 Car Attached Garage
- Tandem Parking
Home Design
- Entry on the 1st floor
- Frame Construction
- Composition Roof
- Wood Siding
- Stone Siding
- Concrete Block And Stucco Construction
Interior Spaces
- 1,234 Sq Ft Home
- 1-Story Property
- Open Floorplan
- Ceiling Fan
- Gas Fireplace
- Family Room with Fireplace
- Dining Room
Kitchen
- Oven
- Cooktop
- Microwave
- Dishwasher
- Disposal
Flooring
- Carpet
- Laminate
Bedrooms and Bathrooms
- 2 Main Level Bedrooms
- Primary Bedroom Suite
- En-Suite Bathroom
- Walk-In Closet
- 2 Full Bathrooms
Laundry
- Laundry Room
- Dryer
- Washer
Home Security
Schools
- Polton Elementary School
- Prairie Middle School
- Overland High School
Utilities
- No Cooling
- Forced Air Heating System
- Natural Gas Connected
Additional Features
- Covered Patio or Porch
- No Units Located Below
Listing and Financial Details
- Exclusions: Seller's Personal Property.
- Assessor Parcel Number 034088521
Community Details
Overview
- Association fees include insurance, irrigation, ground maintenance, snow removal, trash, water
- Five Keys C/O Avalon Condominium Association, Phone Number (720) 961-5150
- Low-Rise Condominium
- Avalon Condo Subdivision
Pet Policy
- Dogs and Cats Allowed
Additional Features
- Community Garden
- Fire and Smoke Detector
Map
Home Values in the Area
Average Home Value in this Area
Tax History
| Year | Tax Paid | Tax Assessment Tax Assessment Total Assessment is a certain percentage of the fair market value that is determined by local assessors to be the total taxable value of land and additions on the property. | Land | Improvement |
|---|---|---|---|---|
| 2024 | $1,627 | $23,370 | -- | -- |
| 2023 | $1,627 | $23,370 | $0 | $0 |
| 2022 | $1,390 | $19,064 | $0 | $0 |
| 2021 | $1,399 | $19,064 | $0 | $0 |
| 2020 | $1,440 | $19,913 | $0 | $0 |
| 2019 | $1,389 | $19,913 | $0 | $0 |
| 2018 | $1,199 | $16,164 | $0 | $0 |
| 2017 | $1,182 | $16,164 | $0 | $0 |
| 2016 | $1,014 | $12,999 | $0 | $0 |
| 2015 | $964 | $12,999 | $0 | $0 |
| 2014 | -- | $8,088 | $0 | $0 |
| 2013 | -- | $12,000 | $0 | $0 |
Property History
| Date | Event | Price | List to Sale | Price per Sq Ft |
|---|---|---|---|---|
| 10/23/2025 10/23/25 | Price Changed | $395,000 | -1.3% | $320 / Sq Ft |
| 09/17/2025 09/17/25 | For Sale | $400,000 | -- | $324 / Sq Ft |
Purchase History
| Date | Type | Sale Price | Title Company |
|---|---|---|---|
| Warranty Deed | $147,250 | Fita | |
| Warranty Deed | $141,890 | North American Title Co |
Mortgage History
| Date | Status | Loan Amount | Loan Type |
|---|---|---|---|
| Open | $117,800 | New Conventional | |
| Previous Owner | $134,573 | No Value Available |
Source: REcolorado®
MLS Number: 5551256
APN: 2073-06-3-85-028
- 4232 S Blackhawk Cir Unit 5D
- 4271 S Blackhawk Cir Unit 2C
- 4271 S Blackhawk Cir Unit 2H
- 13942 E Princeton Place Unit C
- 13950 E Oxford Place Unit A210
- 13950 E Oxford Place Unit B206
- 13950 E Oxford Place Unit B204
- 4401 S Abilene Cir
- 4066 S Atchison Way Unit 102
- 4066 S Atchison Way Unit 101
- 4066 S Atchison Way Unit 301
- 4074 S Atchison Way Unit 101
- 4068 S Atchison Way Unit 202
- 4068 S Atchison Way Unit 101
- 4070 S Atchison Way Unit 101
- 4076 S Carson St Unit H
- 4383 S Eagle Cir
- 14333 E Napa Place Unit 5D
- 14490 E Radcliff Dr
- 13982 E Stanford Cir Unit N02
- 4271 S Blackhawk Cir Unit 2C
- 4260 S Cimarron Way
- 14532 E Radcliff Dr
- 14192 E Radcliff Cir
- 4044 S Carson St Unit F
- 4538 S Atchison Way
- 14012 E Tufts Dr
- 14110 E Temple Dr Unit X01
- 14120 E Temple Dr Unit Y06
- 14808 E Tufts Ave
- 4943 S Carson St
- 4404 S Hannibal Way
- 14801 E Penwood Place Unit C
- 3530 S Fairplay Way
- 15805 E Oxford Ave
- 3976 S Jasper Ct
- 4174 S Kalispell St
- 3480 S Eagle St Unit 101
- 14762 E Belleview Ave
- 3440 S Eagle St Unit 201
