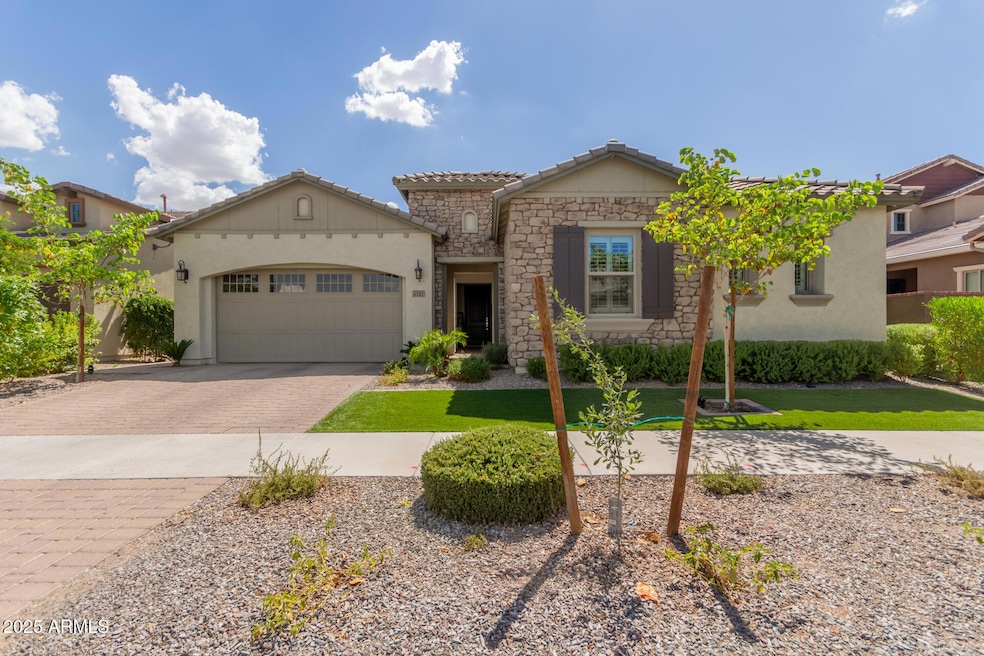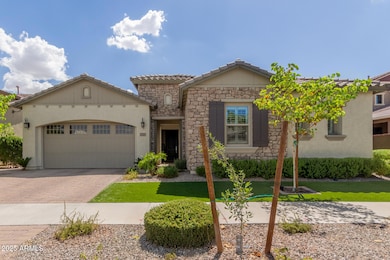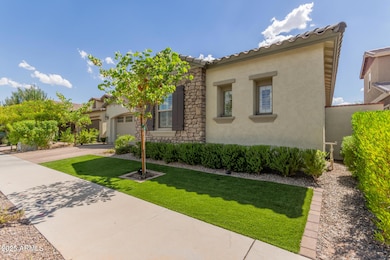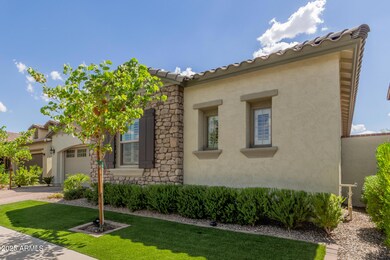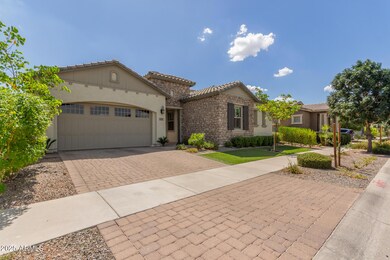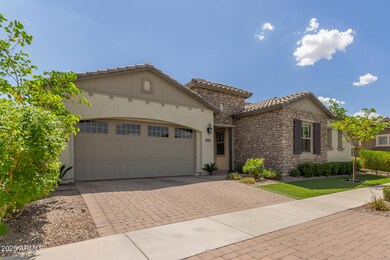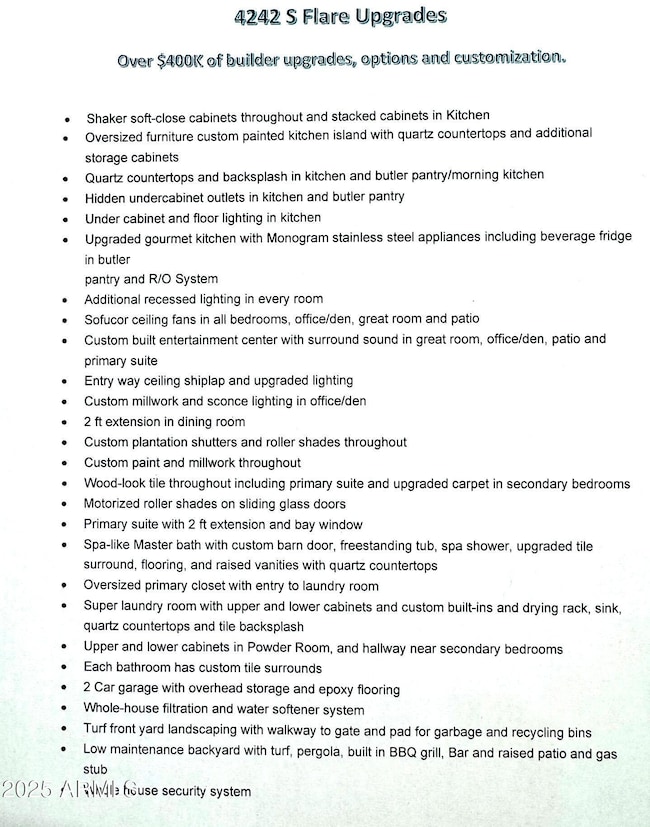4242 S Flare Mesa, AZ 85212
Eastmark NeighborhoodEstimated payment $5,933/month
Highlights
- Community Lake
- Heated Community Pool
- Walk-In Pantry
- Desert Ridge Jr. High School Rated A-
- Covered Patio or Porch
- Electric Vehicle Charging Station
About This Home
Stunning Former Model Home w 4 bed, 3. 5 baths. Turn-key move in ready single level home with over $400K in upgrades, custom paint, millwork and finishings. Wood-plank tile throughout the home including primary bedroom. Upgraded Berber carpet in secondary bedrooms. Beautiful gourmet kitchen with stacked Shaker Soft-Close cabs & drawers, quartz countertops and backsplash. This kitchen has tons of storage space including front and back of the oversized custom furniture island. A morning kitchen with wet bar and a wine and beverage fridge leads to a huge walk-in pantry. Over $30000 in Monogram stainless steel appliances. There is also under cabinet lighting. Kitchen is great for entertaining and is a chef's dream. This open floorplan with a great room has a custom-built entertainment cent with surround sound that is connected to the office, primary suite and patio. Ceiling fans throughout. This split floorplan boasts a beautiful primary suite with an extended bay window, custom millwork and a spa bathroom with soaking tub, custom barn door, shower with custom tile surround and wainscotting, and separate vanities that lead to an oversized closet and laundry room. This home has extra storage space throughout with cabinets in the half bath, laundry room and hallway. The den/office has custom lighting, wainscotting and double-French doors. Secondary bathrooms all have custom tile work. There are 8 ft doors and 10 ft ceilings throughout. The garage has overhead storage and epoxy flooring and a whole house water softener and filtration system and R/O System in the kitchen. Universal Tesla EV charger in garage. Custom shades and plantation shutters throughout and motorized shades on both sliding glass doors in the great room and dining room. The front and backyard are low maintenance with artificial turf. The backyard is a beautiful outdoor entertainment space with extended covered patio, a raised patio, pergola, bar and built-in BBQ. Tandem 3rd-car space was showcased by builder as a super laundry room. No detail was left out in this home. This home is a must see. See list of home upgrades in Documents Tab.
Home Details
Home Type
- Single Family
Est. Annual Taxes
- $3,365
Year Built
- Built in 2019
Lot Details
- 8,100 Sq Ft Lot
- Block Wall Fence
- Artificial Turf
- Sprinklers on Timer
HOA Fees
- $130 Monthly HOA Fees
Parking
- 2 Car Direct Access Garage
- Garage Door Opener
Home Design
- Wood Frame Construction
- Tile Roof
- Stone Exterior Construction
- Stucco
Interior Spaces
- 3,265 Sq Ft Home
- 1-Story Property
- Ceiling Fan
- Double Pane Windows
- Plantation Shutters
- Solar Screens
- Tile Flooring
- Laundry Room
Kitchen
- Breakfast Bar
- Walk-In Pantry
- Built-In Microwave
- Kitchen Island
Bedrooms and Bathrooms
- 4 Bedrooms
- Primary Bathroom is a Full Bathroom
- 3.5 Bathrooms
- Dual Vanity Sinks in Primary Bathroom
- Soaking Tub
- Bathtub With Separate Shower Stall
Accessible Home Design
- Doors with lever handles
- No Interior Steps
Outdoor Features
- Covered Patio or Porch
- Built-In Barbecue
Schools
- Silver Valley Elementary School
- Eastmark High Middle School
- Eastmark High School
Utilities
- Zoned Heating and Cooling System
- Heating System Uses Natural Gas
- High Speed Internet
- Cable TV Available
Listing and Financial Details
- Tax Lot 100
- Assessor Parcel Number 313-28-100
Community Details
Overview
- Association fees include ground maintenance
- Eastmark Association, Phone Number (480) 625-4900
- Built by Woodside Homes
- Eastmark Development Unit 5/6 South Prcls 6 16, 6 Subdivision, Blissful 5029C Floorplan
- Electric Vehicle Charging Station
- Community Lake
Amenities
- Recreation Room
Recreation
- Community Playground
- Heated Community Pool
- Community Spa
- Bike Trail
Map
Home Values in the Area
Average Home Value in this Area
Tax History
| Year | Tax Paid | Tax Assessment Tax Assessment Total Assessment is a certain percentage of the fair market value that is determined by local assessors to be the total taxable value of land and additions on the property. | Land | Improvement |
|---|---|---|---|---|
| 2025 | $3,331 | $31,797 | -- | -- |
| 2024 | $3,735 | $30,283 | -- | -- |
| 2023 | $3,735 | $54,820 | $10,960 | $43,860 |
| 2022 | $4,087 | $43,460 | $8,690 | $34,770 |
| 2021 | $4,187 | $38,470 | $7,690 | $30,780 |
| 2020 | $1,351 | $12,585 | $12,585 | $0 |
| 2019 | $1,284 | $11,130 | $11,130 | $0 |
Property History
| Date | Event | Price | List to Sale | Price per Sq Ft |
|---|---|---|---|---|
| 10/20/2025 10/20/25 | Price Changed | $1,049,000 | -2.4% | $321 / Sq Ft |
| 08/26/2025 08/26/25 | Price Changed | $1,075,000 | -4.4% | $329 / Sq Ft |
| 08/08/2025 08/08/25 | Price Changed | $1,125,000 | -5.9% | $345 / Sq Ft |
| 08/07/2025 08/07/25 | For Sale | $1,195,000 | -- | $366 / Sq Ft |
Purchase History
| Date | Type | Sale Price | Title Company |
|---|---|---|---|
| Special Warranty Deed | $870,000 | Security Title Agency |
Mortgage History
| Date | Status | Loan Amount | Loan Type |
|---|---|---|---|
| Open | $652,500 | New Conventional |
Source: Arizona Regional Multiple Listing Service (ARMLS)
MLS Number: 6903096
APN: 313-28-100
- 4247 S Element
- 9744 E Spiral Ave
- 9901 E Retrograde Dr
- 9810 E Resistance Ave
- 9928 E Rubidium Ave
- 9764 E Radioactive Dr
- Style Plan at Everton Heights at Eastmark - Elegance at Eastmark
- Grace Plan at Everton Heights at Eastmark - Elegance at Eastmark
- Grandeur Plan at Everton Heights at Eastmark - Elegance at Eastmark
- Majestic Plan at Everton Heights at Eastmark - Elegance at Eastmark
- Charm Plan at Everton Heights at Eastmark - Elegance at Eastmark
- Royal Plan at Everton Heights at Eastmark - Elegance at Eastmark
- 9918 E Strobe Ave
- 9649 E Spiral Ave
- 4237 S Electron
- 10020 E Strobe Ave
- 4456 S Ozone
- 9705 E Sector Dr
- 9833 E Red Giant Dr
- 9819 E Seismic Ave
- 9631 E Ripple Dr
- 4048 S Zodiac
- 9844 E Satellite Dr
- 10047 E Wavelength Ave
- 9429 E Spiral Ave
- 4740 S Ferric
- 9326 E Sequence Ave
- 4652 S Cabrio Terrace
- 4803 S Ferric
- 9321 E Warner Rd
- 4839 S Ferric
- 9344 E Spiral Ave
- 4808 S Ferric
- 4830 S Ferric
- 9223 E Sphere Ave
- 4861 S Tune
- 9334 E Strobe Ave
- 9314 E Strobe Ave
- 9319 E Strobe Ave
- 9315 E Strobe Ave
