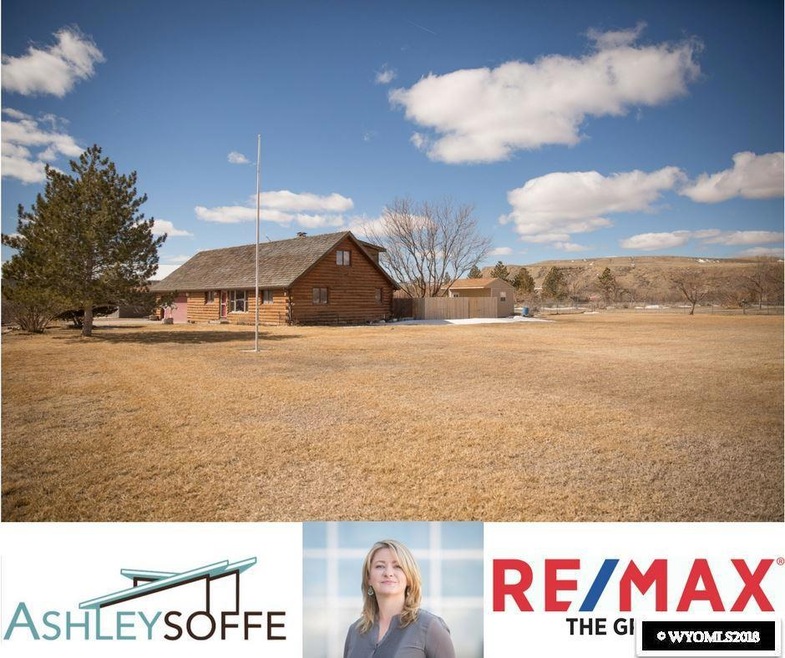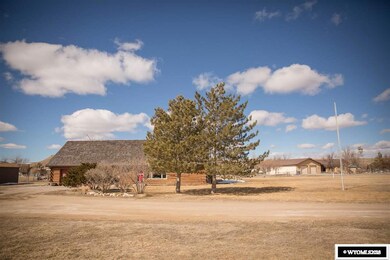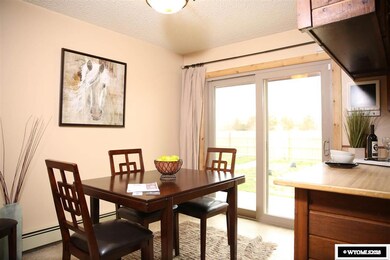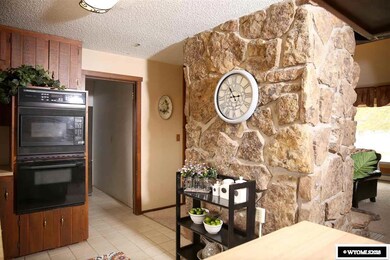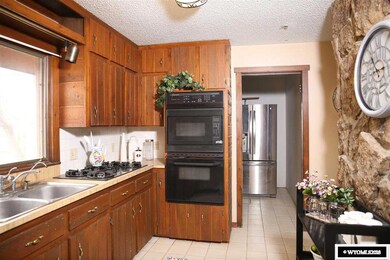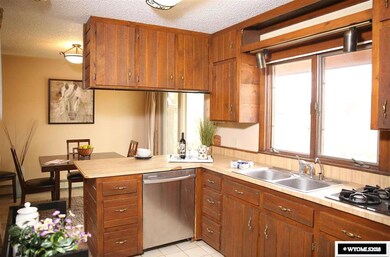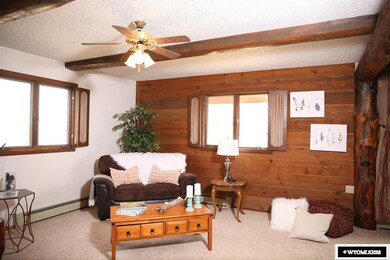
4242 S-P Rd Unit Sharrock Casper, WY 82604
Estimated Value: $345,000 - $522,178
Highlights
- RV Access or Parking
- Main Floor Primary Bedroom
- Covered patio or porch
- Mountain View
- No HOA
- 2 Car Attached Garage
About This Home
As of May 2018Beautiful vast mountain views from this home sitting on 1.46 acres boasting a lush lawn irrigated w/ private well and plenty of room for toys and/or a future shop. Four sheds/outbuildings. Newly constructed fence around back of home. Log sided 1 1/2 story w/ main floor master and 1.75 baths on main. Two bedrooms and another .75 bath up. Wood burning stove, hot water gas heat, gas range, new RO system, NEW ROOF. 2 car garage w/ a deep 2nd stall perfect for work area or additional storage.
Home Details
Home Type
- Single Family
Est. Annual Taxes
- $1,910
Year Built
- Built in 1977
Lot Details
- 1.46 Acre Lot
- Wood Fence
- Chain Link Fence
- Landscaped
- Sprinkler System
- Property is zoned URBAN RES
Home Design
- Concrete Foundation
- Block Foundation
- Architectural Shingle Roof
- Log Siding
Interior Spaces
- 1,960 Sq Ft Home
- 1.5-Story Property
- Wood Burning Fireplace
- Double Pane Windows
- Rods
- Living Room
- Dining Room
- Mountain Views
- Crawl Space
- Laundry on main level
Kitchen
- Built-In Oven
- Microwave
- Dishwasher
Flooring
- Carpet
- Vinyl
Bedrooms and Bathrooms
- 3 Bedrooms
- Primary Bedroom on Main
- Walk-In Closet
- 2.5 Bathrooms
Parking
- 2 Car Attached Garage
- RV Access or Parking
Outdoor Features
- Covered patio or porch
- Storage Shed
Utilities
- Window Unit Cooling System
- Hot Water Heating System
- Well
- Septic System
Community Details
- No Home Owners Association
Ownership History
Purchase Details
Home Financials for this Owner
Home Financials are based on the most recent Mortgage that was taken out on this home.Similar Homes in Casper, WY
Home Values in the Area
Average Home Value in this Area
Purchase History
| Date | Buyer | Sale Price | Title Company |
|---|---|---|---|
| Monticelli Christopher P | -- | American Title Agency |
Mortgage History
| Date | Status | Borrower | Loan Amount |
|---|---|---|---|
| Open | Monticelli Christopher P | $274,318 | |
| Closed | Monticelli Christopher P | $27,690 |
Property History
| Date | Event | Price | Change | Sq Ft Price |
|---|---|---|---|---|
| 05/22/2018 05/22/18 | Sold | -- | -- | -- |
| 04/10/2018 04/10/18 | Pending | -- | -- | -- |
| 03/08/2018 03/08/18 | For Sale | $249,000 | -- | $127 / Sq Ft |
Tax History Compared to Growth
Tax History
| Year | Tax Paid | Tax Assessment Tax Assessment Total Assessment is a certain percentage of the fair market value that is determined by local assessors to be the total taxable value of land and additions on the property. | Land | Improvement |
|---|---|---|---|---|
| 2024 | $2,567 | $34,826 | $8,091 | $26,735 |
| 2023 | $2,541 | $33,889 | $8,183 | $25,706 |
| 2022 | $2,386 | $31,611 | $4,151 | $27,460 |
| 2021 | $2,257 | $29,712 | $10,625 | $19,087 |
| 2020 | $2,207 | $28,970 | $7,421 | $21,549 |
| 2019 | $2,172 | $28,454 | $2,101 | $26,353 |
| 2018 | $2,122 | $27,725 | $2,101 | $25,624 |
| 2017 | $2,051 | $26,674 | $4,855 | $21,819 |
| 2015 | $1,980 | $27,687 | $4,855 | $22,833 |
| 2014 | $1,893 | $26,412 | $4,855 | $21,557 |
Agents Affiliated with this Home
-
Ashley Soffe

Seller's Agent in 2018
Ashley Soffe
RE/MAX
(307) 262-5132
45 Total Sales
-
Pearley Wells
P
Buyer's Agent in 2018
Pearley Wells
Real Broker, LLC
(307) 262-2302
25 Total Sales
Map
Source: Wyoming MLS
MLS Number: 20181228
APN: 33-80-22-3-0-003000
- 7161 W Riverside Dr
- tbd Trevett Ln
- 6507 W Riverside Terrace
- 4569 Pond Hill Rd
- 5155 Saddlestring Rd
- 6477 Boot Hill Rd
- 9 Sequoia Dr
- 4960 S Skyline Rd
- 348 Zinnia St
- 5736 S Okeepa
- 139 Marigold St
- 92 Marigold St
- 6016 S Okeepa
- 6097 River Park Dr
- 78 Jasmine St
- 6002 River Park Dr
- 4297 Douglass Rd
- 6060 Rivers Gate
- 86 Calypso St
- TRACT 10 Tavares Rd
- 4242 S-P Rd Unit S
- 4242 S-P Rd Unit Sharrock
- 4346 S-P Rd Unit S
- 4136 S-P Rd Unit S
- 4301 Shetland Rd
- 4199 S-P Rd Unit S
- 4323 S-P Rd Unit S
- 4369 Shetland Rd
- 4369 Shetland Rd Unit SP Road
- 4229 Shetland Rd
- 7077 W Riverside Dr
- 4306 Shetland Rd
- 7020 W Sharrock Rd
- 4100 S-P Rd Unit S
- 4374 Shetland Rd
- 7050 W Sharrock Rd
- 4122 Ranch Rd
- 4160 Ranch Rd
- 6988 W Sharrock Rd
- 7205 W Riverside Dr
