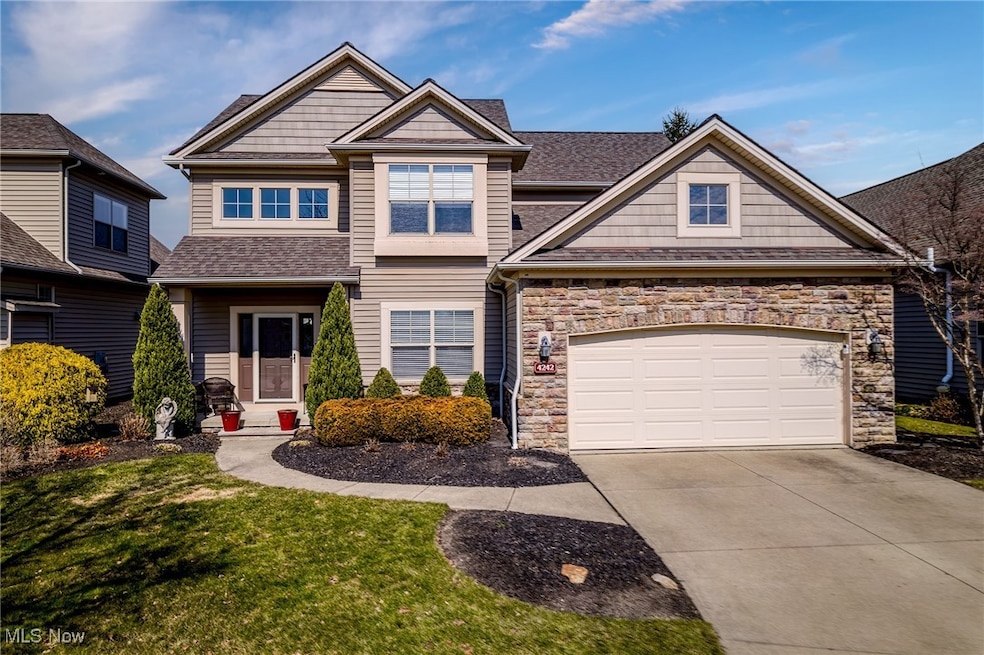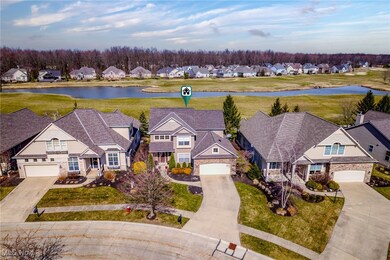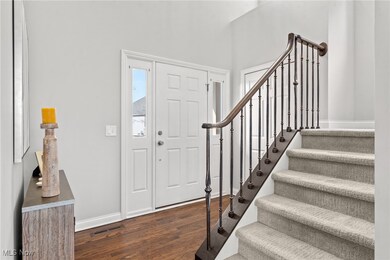
Highlights
- Golf Course Community
- Fitness Center
- Golf Course View
- Avon East Elementary School Rated A-
- Private Pool
- Colonial Architecture
About This Home
As of April 2025Turnkey opportunity to enjoy an unparalleled lifestyle at Red Tail Golf Club! This quality Petros-built colonial sits on a quiet cul-de-sac street boasting sweeping COURSEFRONT VISTAS and EXTENSIVE HIGH-END UPDATES (hardwood flooring, kitchen, all bathrooms, stair balusters/rails, HVAC, owners closets)! Refinement begins in the dramatic 2-story foyer w turned staircase and gorgeous wood flooring that extends throughout. Cuisine creatives will relish the fully renovated CHEF'S KITCHEN w floor-to-ceiling cabinets (dovetailed construction, soft-close mechanics, under/in-cabinet lighting, stand mixer lift), quartz counters, center island, Monogram 36' professional range w 4-burners + griddle, custom vent hood, GE Café Refrigerator w K-Cup Brewing, and beverage bar w mini-fridge! Charming built-in bench seating for 6' long table w bayed space to add an extension leaf. Or dine al fresco, surrounded by expansive views over the second and third fairways and a shimmering pond. Relax with the whole family in your oversized great room, illumed by walls of windows and a timeless stone-cased gas fireplace. Transom-topped great room and kitchen windows offer natural light, even with drawn shades. With glass-paned doors, the spacious flex room has myriad functions to suit your lifestyle–work from home in privacy, host formal dinners, or enclose music/play space. The mud hall’s recessed coat bay and XL closet has space for all your coats and shoes. Laundry room w cabs and built-in sink. Your owner's retreat is enhanced by a cathedral ceiling, TWO WALK-IN CLOSETS w CUSTOM CLOSET SYSTEMS, and a dual sink bathroom. Bedrooms have no shared walls for enhanced privacy. ~950 sqft available to finish in the basement (rough-in plumbing for future wet bar/bath). Easily manageable lot + front irrigation/rear stubbed system requires minimal yardwork. Spend your summers enjoying verdant panoramic views, championship golf, clubhouse dining, tennis, and relaxing by the pool!
Last Agent to Sell the Property
EXP Realty, LLC. Brokerage Email: damien@realtydone.com 440-670-0344 License #2007004205 Listed on: 03/14/2025

Home Details
Home Type
- Single Family
Est. Annual Taxes
- $7,104
Year Built
- Built in 2004
Lot Details
- 8,072 Sq Ft Lot
- Southwest Facing Home
HOA Fees
- $52 Monthly HOA Fees
Parking
- 2 Car Direct Access Garage
- Front Facing Garage
- Garage Door Opener
Home Design
- Colonial Architecture
- Block Foundation
- Asphalt Roof
- Shake Siding
- Vinyl Siding
- Stone Veneer
Interior Spaces
- 2,086 Sq Ft Home
- 2-Story Property
- Gas Fireplace
- Family Room with Fireplace
- Golf Course Views
Kitchen
- Range
- Microwave
- Dishwasher
- Disposal
Bedrooms and Bathrooms
- 3 Bedrooms
- 2.5 Bathrooms
Basement
- Basement Fills Entire Space Under The House
- Sump Pump
Outdoor Features
- Private Pool
- Patio
- Front Porch
Utilities
- Forced Air Heating and Cooling System
Listing and Financial Details
- Assessor Parcel Number 04-00-025-000-311
Community Details
Overview
- Red Tail HOA
- Built by Petros Homes
- Red Tail Dev 09 Subdivision
Amenities
- Restaurant
- Clubhouse
Recreation
- Golf Course Community
- Tennis Courts
- Fitness Center
- Community Pool
Ownership History
Purchase Details
Home Financials for this Owner
Home Financials are based on the most recent Mortgage that was taken out on this home.Purchase Details
Home Financials for this Owner
Home Financials are based on the most recent Mortgage that was taken out on this home.Purchase Details
Home Financials for this Owner
Home Financials are based on the most recent Mortgage that was taken out on this home.Purchase Details
Home Financials for this Owner
Home Financials are based on the most recent Mortgage that was taken out on this home.Purchase Details
Home Financials for this Owner
Home Financials are based on the most recent Mortgage that was taken out on this home.Similar Homes in the area
Home Values in the Area
Average Home Value in this Area
Purchase History
| Date | Type | Sale Price | Title Company |
|---|---|---|---|
| Warranty Deed | $485,000 | Chicago Title | |
| Warranty Deed | $290,000 | -- | |
| Warranty Deed | $265,000 | None Available | |
| Warranty Deed | $280,000 | Real Estate Title | |
| Corporate Deed | $1,150,000 | Real Estate Title |
Mortgage History
| Date | Status | Loan Amount | Loan Type |
|---|---|---|---|
| Open | $388,000 | New Conventional | |
| Previous Owner | $238,500 | Future Advance Clause Open End Mortgage | |
| Previous Owner | $208,114 | New Conventional | |
| Previous Owner | $224,000 | Purchase Money Mortgage | |
| Previous Owner | $920,000 | Purchase Money Mortgage | |
| Closed | $2,000,000 | No Value Available | |
| Closed | $14,000 | No Value Available |
Property History
| Date | Event | Price | Change | Sq Ft Price |
|---|---|---|---|---|
| 04/17/2025 04/17/25 | Sold | $485,000 | +2.1% | $233 / Sq Ft |
| 03/17/2025 03/17/25 | Pending | -- | -- | -- |
| 03/14/2025 03/14/25 | For Sale | $475,000 | +63.8% | $228 / Sq Ft |
| 06/10/2016 06/10/16 | Sold | $290,000 | -7.9% | $139 / Sq Ft |
| 04/05/2016 04/05/16 | Pending | -- | -- | -- |
| 01/07/2016 01/07/16 | For Sale | $315,000 | +18.9% | $151 / Sq Ft |
| 10/04/2012 10/04/12 | Sold | $265,000 | -11.7% | $127 / Sq Ft |
| 08/19/2012 08/19/12 | Pending | -- | -- | -- |
| 10/05/2011 10/05/11 | For Sale | $300,000 | -- | $144 / Sq Ft |
Tax History Compared to Growth
Tax History
| Year | Tax Paid | Tax Assessment Tax Assessment Total Assessment is a certain percentage of the fair market value that is determined by local assessors to be the total taxable value of land and additions on the property. | Land | Improvement |
|---|---|---|---|---|
| 2024 | $7,103 | $144,505 | $63,000 | $81,505 |
| 2023 | $6,581 | $118,969 | $56,795 | $62,174 |
| 2022 | $6,519 | $118,969 | $56,795 | $62,174 |
| 2021 | $6,532 | $118,969 | $56,795 | $62,174 |
| 2020 | $6,699 | $114,500 | $54,660 | $59,840 |
| 2019 | $6,562 | $114,500 | $54,660 | $59,840 |
| 2018 | $6,080 | $114,500 | $54,660 | $59,840 |
| 2017 | $5,429 | $95,250 | $36,860 | $58,390 |
| 2016 | $5,492 | $95,250 | $36,860 | $58,390 |
| 2015 | $5,547 | $95,250 | $36,860 | $58,390 |
| 2014 | $5,066 | $87,730 | $33,950 | $53,780 |
| 2013 | $5,094 | $87,730 | $33,950 | $53,780 |
Agents Affiliated with this Home
-
Damien Baden

Seller's Agent in 2025
Damien Baden
EXP Realty, LLC.
(440) 628-1321
6 in this area
90 Total Sales
-
Julee Alexy

Buyer's Agent in 2025
Julee Alexy
Keller Williams Citywide
(440) 667-5097
9 in this area
76 Total Sales
-
Rick Misencik

Seller's Agent in 2016
Rick Misencik
Russell Real Estate Services
(440) 327-6511
14 in this area
93 Total Sales
-

Seller Co-Listing Agent in 2016
Caroline Hughes
Deleted Agent
(440) 452-3636
-
Gloria Hardington
G
Buyer's Agent in 2016
Gloria Hardington
Howard Hanna
5 in this area
135 Total Sales
-
Daniel Malloy

Seller's Agent in 2012
Daniel Malloy
Howard Hanna
(440) 308-2468
49 in this area
134 Total Sales
Map
Source: MLS Now
MLS Number: 5106454
APN: 04-00-025-000-311
- 33497 Lyons Gate Run
- 33505 Lyons Gate Run
- 33520 Samuel James Ln
- 33601 Saint Francis Dr
- 4128 Saint Theresa Blvd
- 33521 Samuel James Ln
- 4264 Saint Francis Ct
- 4166 St Gregory Way
- 33616 Saint Francis Dr
- 33423 Augusta Way
- S/L 637 St Gregory Way
- 4124 St Gregory Way
- 4118 St Gregory Way
- 4310 Royal st George Dr
- 4601 Saint Joseph Way
- 4278 Fall Lake Dr
- 4454 Silver Oak Dr
- 32879 Heartwood Ave
- 33518 Silver Oak Dr
- 33810 Crown Colony Dr





