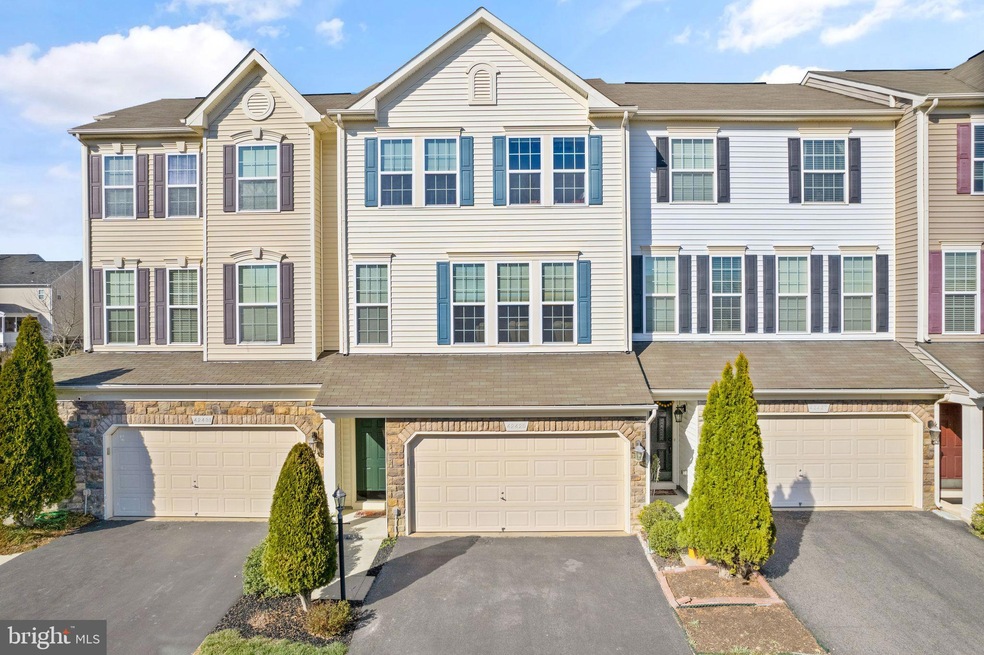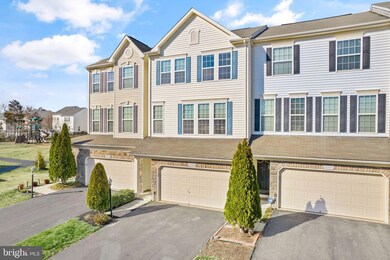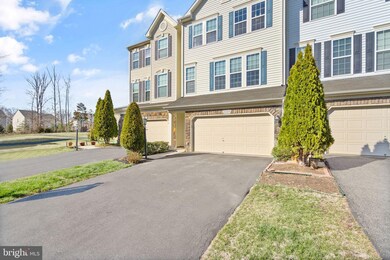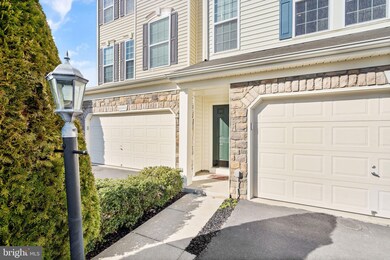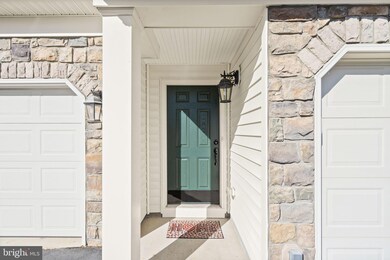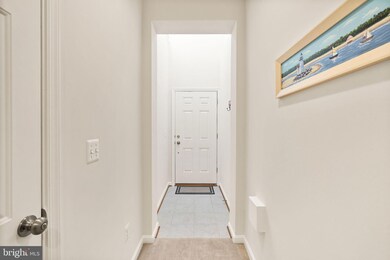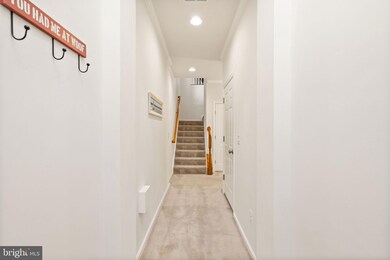
42429 Angela Faye Square Ashburn, VA 20148
Estimated Value: $720,000 - $745,069
Highlights
- Eat-In Gourmet Kitchen
- Open Floorplan
- Deck
- Creighton's Corner Elementary School Rated A
- Clubhouse
- 3-minute walk to Belmont Trace Park
About This Home
As of April 2023This meticulously maintained and freshly painted, light and bright Van Metre Lexington town home is located in a private enclave of homes in the amenity-filled Brambleton community. Situated across from a common square and near an outdoor play area, this three-level home offers nearly 2,500 square feet of living and beautiful outdoor space.
With an open floor plan throughout, this Lexington is not your traditional town home. All windows and doors on the first two levels have top-down, bottom-up window treatments. Third floor bedrooms have room darkening window treatments for maximum privacy. On the main level, you'll find a sunlit expansive great room overlooking Angela Faye Square. Off the great room is a spacious kitchen with hardwood flooring, island, granite counters and ample space for a large kitchen table. You’ll also find top-of-the-line stainless steel appliances, including a WIFI-capable refrigerator with InstaView® Door-in-Door® design and a sizable bottom freezer. Open the beautiful French door and step out to the deck overlooking the large private yard.
Upstairs, you’ll find a fabulous primary suite with large walk-in closet and private bath with shower, double vanity with granite countertop, upgraded tile and water closet. Two nicely-sized secondary bedrooms are on this floor as well as a full second bathroom. Tub and toilet are separated from sink with privacy door making it easy for multiple people to use the space at the same time.
The lower level offers great space for entertaining. You’ll find a large rec room with gas fireplace and full bathroom. This is the perfect spot for guests, a game room, play room, office, or an in-law suite with private entrance. Step out to fenced yard adjacent to a neighborhood trail. Don’t miss the surprise custom-built extra storage space complete with dry erase walls and vinyl flooring located behind the hall closet.
Plenty of parking here! Two-car garage with built-in wall and ceiling storage, two driveway spots and ample open parking around the square.
Enjoy all of the award-winning Brambleton Community amenities - pools, parks, 18+ miles of trails, town center with shops, restaurants, gym, theater, Brambleton Library and Hanson Regional Park. Just a short drive to Dulles Airport and Silver Line Metro station. See documents section for more on community amenities. HOA fee includes trash and snow removal, and high-speed Verizon FiOS internet and cable (one box and router included). Homeowner pays for additional Fios box rentals and any upgrades. Zoned for Creighton Elementary, Brambleton Middle, Independence High School.
Last Agent to Sell the Property
Keller Williams Realty License #0225038562 Listed on: 02/28/2023

Townhouse Details
Home Type
- Townhome
Est. Annual Taxes
- $5,314
Year Built
- Built in 2010
Lot Details
- 2,178 Sq Ft Lot
- Privacy Fence
- Wood Fence
- Back Yard
HOA Fees
- $210 Monthly HOA Fees
Parking
- 2 Car Attached Garage
- 2 Driveway Spaces
- Front Facing Garage
- Garage Door Opener
- Parking Lot
Home Design
- Brick Exterior Construction
- Slab Foundation
- Vinyl Siding
Interior Spaces
- 2,451 Sq Ft Home
- Property has 3 Levels
- Open Floorplan
- Ceiling Fan
- Recessed Lighting
- Gas Fireplace
- Window Treatments
- Courtyard Views
Kitchen
- Eat-In Gourmet Kitchen
- Gas Oven or Range
- Self-Cleaning Oven
- Built-In Microwave
- Ice Maker
- Dishwasher
- Stainless Steel Appliances
- Kitchen Island
- Upgraded Countertops
- Disposal
Flooring
- Wood
- Carpet
- Ceramic Tile
Bedrooms and Bathrooms
- 3 Bedrooms
- En-Suite Bathroom
- Walk-In Closet
- Bathtub with Shower
- Walk-in Shower
Laundry
- Laundry on upper level
- Dryer
- Washer
Outdoor Features
- Deck
Schools
- Creightons Corner Elementary School
- Brambleton Middle School
- Independence High School
Utilities
- Forced Air Heating and Cooling System
- Natural Gas Water Heater
- Phone Available
- Cable TV Available
Listing and Financial Details
- Assessor Parcel Number 160455585000
Community Details
Overview
- Association fees include cable TV, common area maintenance, fiber optics at dwelling, high speed internet, pool(s), road maintenance, snow removal, trash
- Brambleton Community Association, Phone Number (703) 542-6263
- Built by Van Metre
- Brambleton Subdivision, Lexington Floorplan
Amenities
- Picnic Area
- Common Area
- Clubhouse
- Community Center
- Meeting Room
- Party Room
- Community Library
Recreation
- Tennis Courts
- Baseball Field
- Soccer Field
- Community Basketball Court
- Volleyball Courts
- Community Playground
- Heated Community Pool
- Community Spa
- Dog Park
- Jogging Path
- Bike Trail
Ownership History
Purchase Details
Home Financials for this Owner
Home Financials are based on the most recent Mortgage that was taken out on this home.Purchase Details
Home Financials for this Owner
Home Financials are based on the most recent Mortgage that was taken out on this home.Similar Homes in Ashburn, VA
Home Values in the Area
Average Home Value in this Area
Purchase History
| Date | Buyer | Sale Price | Title Company |
|---|---|---|---|
| Hume Samuel C | $695,000 | None Listed On Document | |
| Badgley Robert H | $384,940 | -- |
Mortgage History
| Date | Status | Borrower | Loan Amount |
|---|---|---|---|
| Open | Hume Samuel C | $625,500 | |
| Previous Owner | Badgley Robert H | $307,952 |
Property History
| Date | Event | Price | Change | Sq Ft Price |
|---|---|---|---|---|
| 04/21/2023 04/21/23 | Sold | $695,000 | +0.7% | $284 / Sq Ft |
| 03/15/2023 03/15/23 | Price Changed | $690,000 | -1.4% | $282 / Sq Ft |
| 03/10/2023 03/10/23 | For Sale | $699,900 | +0.7% | $286 / Sq Ft |
| 02/28/2023 02/28/23 | Off Market | $695,000 | -- | -- |
Tax History Compared to Growth
Tax History
| Year | Tax Paid | Tax Assessment Tax Assessment Total Assessment is a certain percentage of the fair market value that is determined by local assessors to be the total taxable value of land and additions on the property. | Land | Improvement |
|---|---|---|---|---|
| 2024 | $5,813 | $672,070 | $240,000 | $432,070 |
| 2023 | $5,225 | $597,100 | $200,000 | $397,100 |
| 2022 | $5,084 | $571,250 | $190,000 | $381,250 |
| 2021 | $4,953 | $505,420 | $160,000 | $345,420 |
| 2020 | $4,776 | $461,490 | $145,000 | $316,490 |
| 2019 | $4,703 | $450,020 | $145,000 | $305,020 |
| 2018 | $4,623 | $426,100 | $125,000 | $301,100 |
| 2017 | $4,741 | $421,440 | $125,000 | $296,440 |
| 2016 | $4,599 | $401,680 | $0 | $0 |
| 2015 | $4,653 | $284,960 | $0 | $284,960 |
| 2014 | $4,545 | $268,520 | $0 | $268,520 |
Agents Affiliated with this Home
-
Heather Gosman

Seller's Agent in 2023
Heather Gosman
Keller Williams Realty
(703) 201-1891
25 in this area
57 Total Sales
-
Robin Wolters

Buyer's Agent in 2023
Robin Wolters
Coldwell Banker (NRT-Southeast-MidAtlantic)
(703) 304-6405
1 in this area
91 Total Sales
Map
Source: Bright MLS
MLS Number: VALO2043682
APN: 160-45-5585
- 23294 Evening Primrose Square
- 42473 Tourmaline Ln
- 42322 Rising Moon Place
- 23398 Evening Primrose Square
- 42587 Good Hope Ln
- 23325 April Mist Place
- 23219 Christopher Thomas Ln
- 23109 Cottonwillow Square
- 42289 Porter Ridge Terrace
- 23210 Tradewind Dr
- 42241 Violet Mist Terrace
- 42394 Grahams Stable Square
- 22995 Lois Ln
- 42883 Chatelain Cir
- 42265 Hampton Woods Terrace
- 23121 Stockham Way
- 23032 Lavallette Square
- 23233 Grayling Terrace
- 22978 Worden Terrace
- 23524 Epperson Square
- 42429 Angela Faye Square
- 42427 Angela Faye Square
- 42431 Angela Faye Square
- 42425 Angela Faye Square
- 42423 Angela Faye Square
- 42421 Angela Faye Square
- 42435 Angela Faye Square
- 42437 Angela Faye Square
- 42455 Nickens Place
- 42451 Nickens Place
- 42439 Angela Faye Square
- 42459 Nickens Place
- 42441 Angela Faye Square
- 42447 Nickens Place
- 42443 Angela Faye Square
- 42445 Angela Faye Square
- 23288 Connie Marie Terrace
- 23286 Connie Marie Terrace
- 23290 Connie Marie Terrace
- 23284 Connie Marie Terrace
