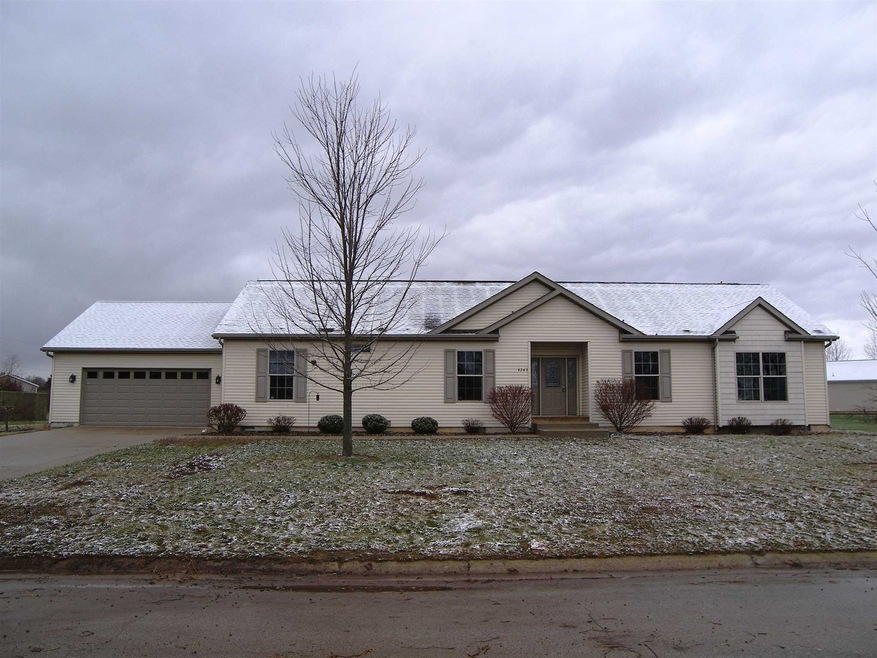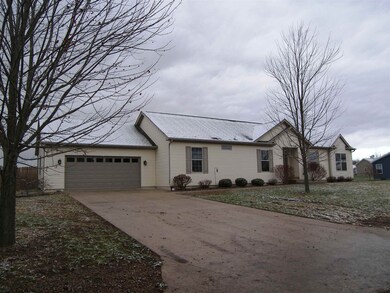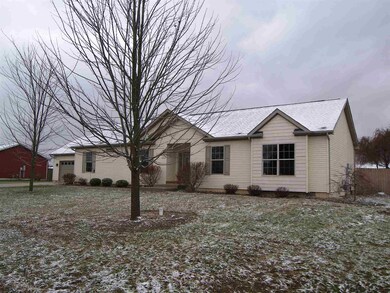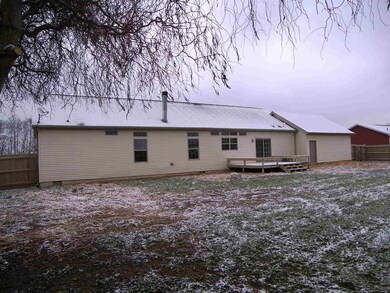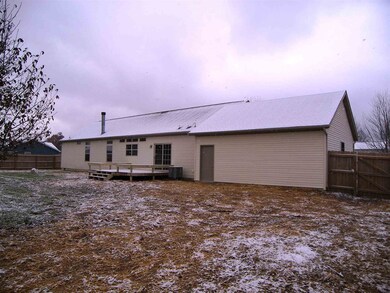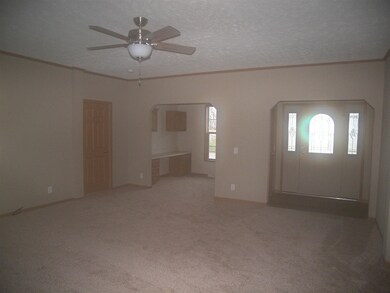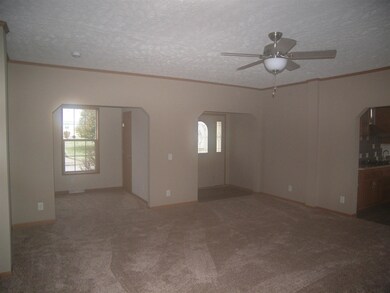
4243 N Lighthouse Dr Warsaw, IN 46582
Estimated Value: $270,000 - $296,748
Highlights
- Ranch Style House
- Formal Dining Room
- 2 Car Attached Garage
- Warsaw Community High School Rated A-
- Utility Sink
- Built-in Bookshelves
About This Home
As of December 2018Immediate possession available with this refreshed 3 bedroom 2 bath vinyl sided ranch with 2 car attached garage in popular North Winds Subdivision. Semi-open split BR floor plan offering 9 foot ceilings throughout. Decent sized living room with stone fireplace, large center island kitchen with ample counter top and cabinetry (includes stainless steel appliances), formal dining room with glass sider leading to the new 12x16 rear deck (with bench seating) overlooking the privacy fenced rear yard. Master suite has a large private bath (with dual sinks, garden tub, separate shower) and a walk-in closet. Amenities include: 1886 square feet of living area, fresh interior paint, new floor coverings, home office with built-ins, high efficiency GFA furnace, brand new high efficiency central AC, laundry room with utility sink, water softener, 200 amp breaker box, insulated windows, finished garage and concrete driveway for off-street parking, NIPSCO natural gas, REMC electric, Mediacom cable TV. Close proximity to the neighborhood playground park, a short drive to major employers and Warsaw's northside growth area with restaurants and shopping. Priced far below new construction cost (less than $100 per sq ft of living area), this house is in great condition and will qualify for popular USDA Rural Development no down payment financing program. Call today to schedule your private tour!
Last Buyer's Agent
Jan Miller
Rockwell Realty Team, LLC
Home Details
Home Type
- Single Family
Est. Annual Taxes
- $892
Year Built
- Built in 2008
Lot Details
- 0.43 Acre Lot
- Lot Dimensions are 125x150
- Rural Setting
- Partially Fenced Property
- Privacy Fence
- Wood Fence
- Level Lot
HOA Fees
- $8 Monthly HOA Fees
Parking
- 2 Car Attached Garage
- Garage Door Opener
- Driveway
- Off-Street Parking
Home Design
- Ranch Style House
- Poured Concrete
- Shingle Roof
- Vinyl Construction Material
Interior Spaces
- 1,886 Sq Ft Home
- Built-in Bookshelves
- Ceiling height of 9 feet or more
- Ceiling Fan
- Wood Burning Fireplace
- Insulated Windows
- Insulated Doors
- Entrance Foyer
- Living Room with Fireplace
- Formal Dining Room
- Crawl Space
- Fire and Smoke Detector
- Washer and Electric Dryer Hookup
Kitchen
- Kitchen Island
- Utility Sink
- Disposal
Flooring
- Carpet
- Vinyl
Bedrooms and Bathrooms
- 3 Bedrooms
- Split Bedroom Floorplan
- En-Suite Primary Bedroom
- 2 Full Bathrooms
- Double Vanity
- Bathtub With Separate Shower Stall
- Garden Bath
Eco-Friendly Details
- Energy-Efficient Windows
- Energy-Efficient HVAC
Utilities
- Forced Air Heating and Cooling System
- SEER Rated 13+ Air Conditioning Units
- High-Efficiency Furnace
- Heating System Uses Gas
- Private Company Owned Well
- Well
- Septic System
- Cable TV Available
Listing and Financial Details
- Assessor Parcel Number 430722300062000016
Community Details
Recreation
- Community Playground
Ownership History
Purchase Details
Home Financials for this Owner
Home Financials are based on the most recent Mortgage that was taken out on this home.Purchase Details
Home Financials for this Owner
Home Financials are based on the most recent Mortgage that was taken out on this home.Purchase Details
Home Financials for this Owner
Home Financials are based on the most recent Mortgage that was taken out on this home.Similar Homes in Warsaw, IN
Home Values in the Area
Average Home Value in this Area
Purchase History
| Date | Buyer | Sale Price | Title Company |
|---|---|---|---|
| Miller Janet K | -- | Centurion Land Title Inc | |
| Manns Dustin | $118,200 | None Available | |
| Sisk David | $173,500 | Hallmark Home Mortgage | |
| Sisk David | -- | None Available |
Mortgage History
| Date | Status | Borrower | Loan Amount |
|---|---|---|---|
| Open | Miller Janet | $156,700 | |
| Closed | Miller Janet K | $156,600 | |
| Previous Owner | Sisk David | $10,696 | |
| Previous Owner | Sisk David | $173,220 | |
| Previous Owner | Sisk David | $170,661 |
Property History
| Date | Event | Price | Change | Sq Ft Price |
|---|---|---|---|---|
| 12/17/2018 12/17/18 | Sold | $178,500 | -5.1% | $95 / Sq Ft |
| 11/20/2018 11/20/18 | For Sale | $188,000 | -- | $100 / Sq Ft |
Tax History Compared to Growth
Tax History
| Year | Tax Paid | Tax Assessment Tax Assessment Total Assessment is a certain percentage of the fair market value that is determined by local assessors to be the total taxable value of land and additions on the property. | Land | Improvement |
|---|---|---|---|---|
| 2024 | $1,528 | $257,200 | $24,000 | $233,200 |
| 2023 | $1,352 | $238,200 | $24,000 | $214,200 |
| 2022 | $1,303 | $221,300 | $24,000 | $197,300 |
| 2021 | $1,150 | $198,800 | $24,000 | $174,800 |
| 2020 | $1,141 | $189,700 | $18,000 | $171,700 |
| 2019 | $1,059 | $183,700 | $18,000 | $165,700 |
| 2018 | $1,023 | $184,100 | $18,000 | $166,100 |
| 2017 | $892 | $173,200 | $18,000 | $155,200 |
| 2016 | $957 | $171,200 | $14,400 | $156,800 |
| 2014 | $866 | $168,700 | $14,400 | $154,300 |
| 2013 | $866 | $164,700 | $14,400 | $150,300 |
Agents Affiliated with this Home
-
David Blackwell

Seller's Agent in 2018
David Blackwell
Blackwell Real Estate
(574) 453-8143
153 Total Sales
-
J
Buyer's Agent in 2018
Jan Miller
Rockwell Realty Team, LLC
(574) 268-8991
Map
Source: Indiana Regional MLS
MLS Number: 201851323
APN: 43-07-22-300-062.000-016
- 4031 N Old Port Rd
- 4011 N 100 E
- 3680 Arlington Ct
- TBD Lot 8 Acorn Dr
- 982 Hawthorn Dr
- 520 E Levi Lee Rd
- 645 E Essex Dr
- 360 E 350 N
- 2880 Greenacre Ct Unit Lot 34
- 2870 Greenacre Ct
- 1101 Greenbrier Blvd
- TBD Old State Road 15
- 111 E Birchwood Ct
- 40 Ems C24g Ln
- 12 Ems C28d Ln
- 2765 E Evergreen Dr
- 31 Ems C28g Ln
- 30 Ems C30 Ln
- 2947 E 450 N
- 0 Ems C31 Ln Unit 202517137
- 4243 N Lighthouse Dr
- 4221 N Lighthouse Dr
- 4267 N Lighthouse Dr
- 1169 E Portside Dr
- 4244 N Lighthouse Dr
- 1137 E Portside Dr
- 4266 N Lighthouse Dr
- 4222 N Lighthouse Dr
- 4195 N Lighthouse Dr
- 1201 E Portside Dr
- 1131 E Portside Dr
- 4194 N Lighthouse Dr
- 4290 N Lighthouse Dr
- 4307 N Lighthouse Dr
- 1202 E Portside Dr
- 1136 E Portside Dr
- 1125 E Portside Dr
- 1152 E Lantern Rd
- 4314 N Lighthouse Dr
- 4172 N Lighthouse Dr
