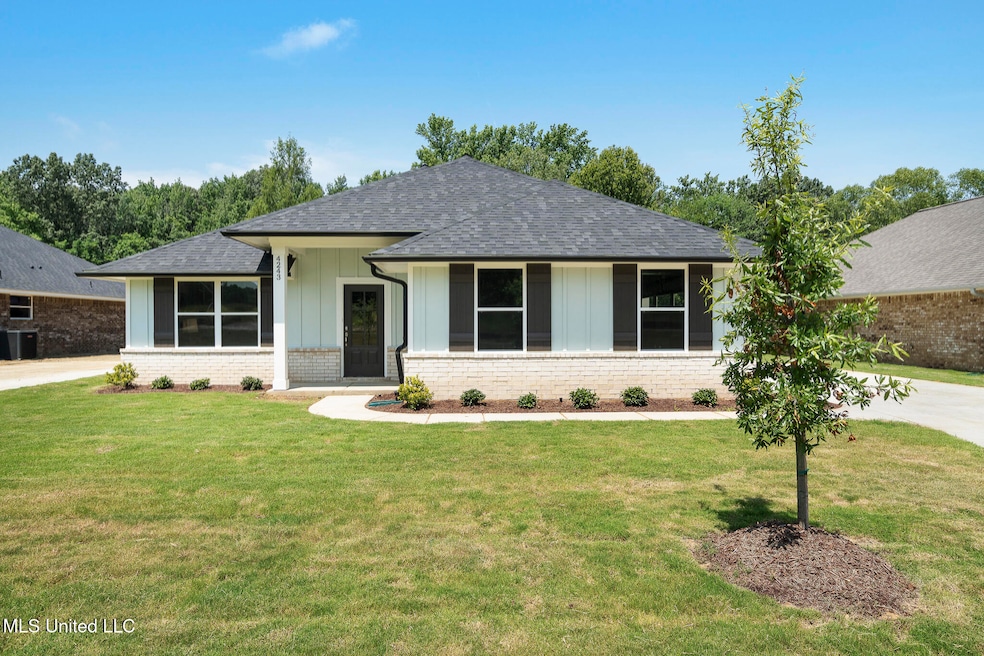
4243 Olivia Cir W Olive Branch, MS 38654
Estimated payment $2,205/month
Highlights
- New Construction
- Vaulted Ceiling
- Soaking Tub
- Olive Branch Middle School Rated A-
- Fireplace
- Cooling Available
About This Home
Come find your move-in ready dream home here — a beautiful one-level brick and Hardie Board residence designed especially for comfort, style, and everyday living. This spacious floorplan boasts 4 bedrooms all with large walk-in closets and 3 full baths. The Primary plus one other bedroom have private baths and 2 bedrooms share a jack and jill bath. The open-concept layout features soaring vaulted ceilings that contributes to the airy, inviting atmosphere. You'll love the large bright and open kitchen with a breakfast bar that overlooks both the dining and living areas — ideal for entertaining or large family gatherings. All countertops and vanities showcase stylish, low-maintenance granite, combining beauty with practicality. Durable Cortec Pro floating luxury vinyl flooring flows throughout the main living spaces and hallways, adding both elegance and easy upkeep. The primary suite is a true retreat, offering a large walk-in closet and a spa-inspired bathroom with a separate shower, relaxing soaking tub, and private water closet. Additional highlights include a covered porch, 2-car side load garage, and an oversized laundry room — all within a thoughtful split-plan layout for added privacy and convenience. Visit us - Old River Farms is a lovely community located at Hwy 305 at College Rd in Olive Branch. Great location with easy access to HWY 78, Church Rd and also I69. Model is open M-F 11-5, Sat. 10-5 and Sun. 1-5. Huge Builder Incentives Available For Buyers to Use for Rate Buydown, Closing/Prepaid Costs, and Upgrades. Take advantage of a preferred lender incentive to have your closing costs paid, plus enjoy peace of mind with an excellent 1-2-10 year structural warranty — making this home a smart investment for your family. AND get $10,000 builder concessions for use in paying prepaids, rate buy down, upgrades. Visit the model home at 4025 Olivia Circle West (off College near 305): Mon - Fri: 11-5 • Saturday: 10-5 • Sunday: 1-5. Or schedule a private appointment today!
Home Details
Home Type
- Single Family
Year Built
- Built in 2025 | New Construction
Lot Details
- 0.28 Acre Lot
- Lot Dimensions are 67x173
HOA Fees
- $42 Monthly HOA Fees
Parking
- 2 Car Garage
Home Design
- Architectural Shingle Roof
Interior Spaces
- 2,200 Sq Ft Home
- 1-Story Property
- Vaulted Ceiling
- Fireplace
- Laundry Room
Bedrooms and Bathrooms
- 4 Bedrooms
- 3 Full Bathrooms
- Soaking Tub
Schools
- Olive Branch Elementary And Middle School
- Olive Branch High School
Utilities
- Cooling Available
- Heating Available
Community Details
- Old River Farms Subdivision
Listing and Financial Details
- Assessor Parcel Number 2062092100003200
Matterport 3D Tour
Floorplan
Map
Home Values in the Area
Average Home Value in this Area
Property History
| Date | Event | Price | List to Sale | Price per Sq Ft |
|---|---|---|---|---|
| 01/03/2026 01/03/26 | Price Changed | $349,050 | -4.1% | $159 / Sq Ft |
| 10/20/2025 10/20/25 | Price Changed | $364,050 | -0.3% | $165 / Sq Ft |
| 10/11/2025 10/11/25 | Price Changed | $365,050 | -2.7% | $166 / Sq Ft |
| 08/09/2025 08/09/25 | Price Changed | $375,050 | -2.6% | $170 / Sq Ft |
| 06/10/2025 06/10/25 | Price Changed | $385,050 | +0.9% | $175 / Sq Ft |
| 02/06/2025 02/06/25 | For Sale | $381,450 | -- | $173 / Sq Ft |
About the Listing Agent

I am married to the love of my life, Dennis, and we have three grown sons, a fabulous daughter-in-law, and four rocking grandkids who are truly the greatest. Before residential real estate, I worked as the real estate services and GIS department manager at Alabama Power.
Then, as vice president of corporate real estate for PetroNet, a wholly owned subsidiary of AT&T. But now I have the best job ever – I get to help folks like you buy or sell a home! So, let's meet today and make a plan
Cindy's Other Listings
Source: MLS United
MLS Number: 4103147
- 4269 Olivia Cir W
- 4251 Olivia Cir W
- 4275 Olivia Cir W
- 4283 Olivia Cir W
- 4229 Olivia Cir W
- 4297 Olivia Cir W
- 4201 Olivia Cir W
- 4185 Olivia Cir W
- 4173 Olivia Cir W
- 4147 Olivia Cir W
- 8790 Mary McCoy Dr
- Plan 2020 at Old River Farms
- Plan 2200 at Old River Farms
- Plan 2030 - B at Old River Farms
- Plan 2029 at Old River Farms
- 8593 Gwin Hollow
- 6606 Mississippi 305
- 6279 Mississippi 305
- 3914 Saddle Bend
- 8823 Bell Forrest Dr
- 8638 Bell Ridge Dr
- 5808 Shiloah Cove S
- 5592 Southbend Ln
- 4205 Lexi Dr
- 6063 Choctaw Trail
- 4082 Colton Dr
- 4052 Colton Dr
- 10829 Paul Coleman Dr
- 10889 Blake Cir
- 6251 Choctaw Trail
- 6338 Mcclendon Cir S
- 4123 Chelsea Wood Cove
- 9077 Neil Ave
- 9908 Morgan Manor Dr
- 9155 Mason St
- 9782 Pigeon Roost Park Cir
- 10909 Lexington Dr
- 10790 Wellington Dr
- 6348 Cheyenne Dr
- 10125 Oak Run Dr S





