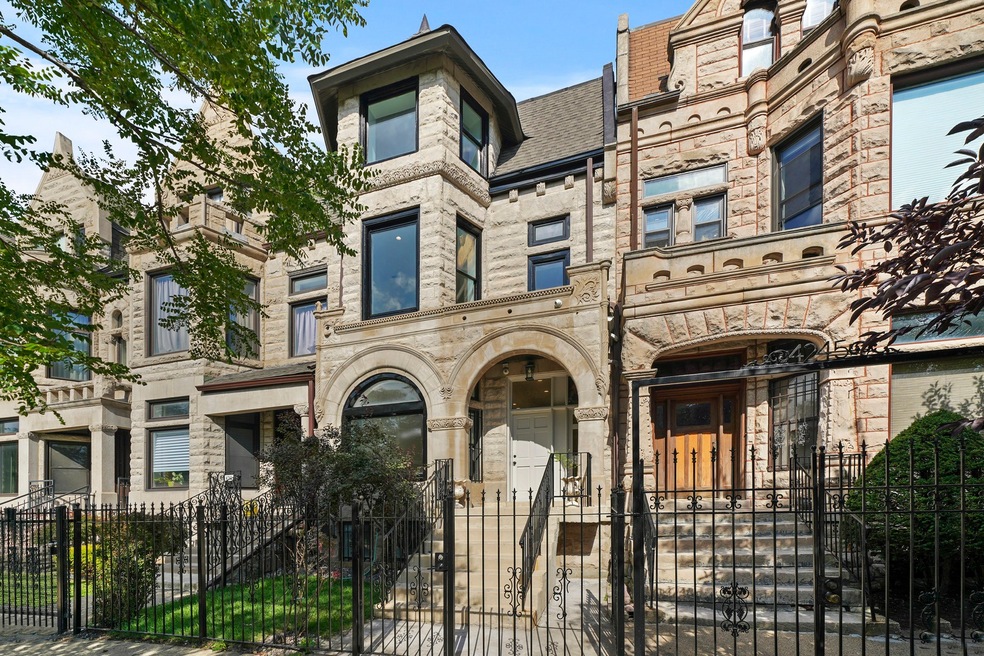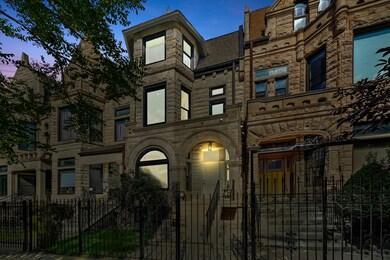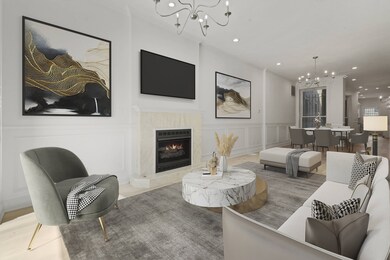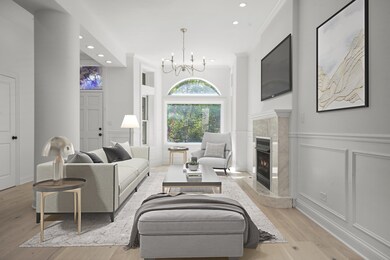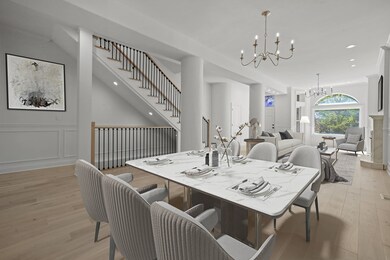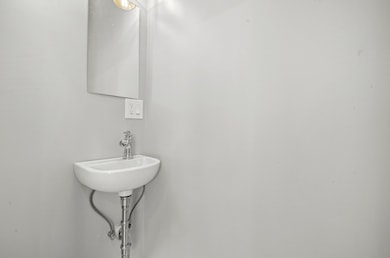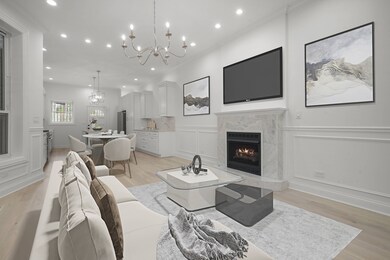
4243 S King Dr Chicago, IL 60653
Grand Boulevard NeighborhoodHighlights
- Fireplace in Primary Bedroom
- 3-minute walk to 43Rd Street Station
- Rowhouse Architecture
- Deck
- Recreation Room
- 4-minute walk to Park No. 592
About This Home
As of October 2022Fabulously rehabbed Greystone, located on Historic King Drive. This property offers luxury living with 5 huge bedrooms and 4.5 bathrooms spread out through 4 levels of living. Wide open floor plan on 1st floor with large kitchen featuring a center island, custom cabinetry, SS appliances and beautiful quartz countertops. Wide plank engineered flooring throughout home, custom trim work, extremely high ceilings, beautifully redone bathrooms and 2 gas fireplaces. Full finished basement with wet bar and large laundry room. Outside you'll find a large deck, perfect for entertaining. Location is prime, minutes away from Lakeshore Dr & Chicago's beautiful beaches, I90/94, U of C, I.I.T, and easy access to The Loop and downtown Chicago. Now is the time to make this Historic Chicago Greystone yours!
Last Agent to Sell the Property
Mihaila Realty LTD License #471019174 Listed on: 09/02/2022
Last Buyer's Agent
John O'Neill
Compass License #475145211

Home Details
Home Type
- Single Family
Est. Annual Taxes
- $3,945
Year Renovated
- 2022
Lot Details
- 3,149 Sq Ft Lot
- Lot Dimensions are 25x125
Parking
- 1 Car Attached Garage
- Parking Space is Owned
Home Design
- Rowhouse Architecture
- Greystone Architecture
- Stone Siding
Interior Spaces
- 4,400 Sq Ft Home
- 3-Story Property
- Bar
- Family Room
- Living Room with Fireplace
- 2 Fireplaces
- Formal Dining Room
- Recreation Room
- Lower Floor Utility Room
Kitchen
- Range<<rangeHoodToken>>
- <<microwave>>
- High End Refrigerator
- Freezer
- Dishwasher
Bedrooms and Bathrooms
- 5 Bedrooms
- 5 Potential Bedrooms
- Fireplace in Primary Bedroom
- <<bathWithWhirlpoolToken>>
- Separate Shower
Laundry
- Laundry Room
- Dryer
- Washer
Finished Basement
- English Basement
- Basement Fills Entire Space Under The House
- Bedroom in Basement
- Recreation or Family Area in Basement
- Finished Basement Bathroom
- Basement Storage
Outdoor Features
- Deck
Utilities
- Forced Air Heating and Cooling System
- Heating System Uses Natural Gas
- 200+ Amp Service
- Lake Michigan Water
Listing and Financial Details
- Homeowner Tax Exemptions
Ownership History
Purchase Details
Purchase Details
Purchase Details
Purchase Details
Home Financials for this Owner
Home Financials are based on the most recent Mortgage that was taken out on this home.Purchase Details
Home Financials for this Owner
Home Financials are based on the most recent Mortgage that was taken out on this home.Purchase Details
Purchase Details
Purchase Details
Purchase Details
Home Financials for this Owner
Home Financials are based on the most recent Mortgage that was taken out on this home.Similar Homes in the area
Home Values in the Area
Average Home Value in this Area
Purchase History
| Date | Type | Sale Price | Title Company |
|---|---|---|---|
| Special Warranty Deed | $440,000 | -- | |
| Foreclosure Deed | $338,000 | -- | |
| Special Warranty Deed | $440,000 | -- | |
| Foreclosure Deed | $338,000 | -- | |
| Interfamily Deed Transfer | -- | Counselors Title Co Llc | |
| Warranty Deed | $507,000 | -- | |
| Special Warranty Deed | $150,000 | -- | |
| Corporate Deed | $120,000 | -- | |
| Sheriffs Deed | -- | -- | |
| Warranty Deed | $89,500 | -- |
Mortgage History
| Date | Status | Loan Amount | Loan Type |
|---|---|---|---|
| Previous Owner | $100,000 | Credit Line Revolving | |
| Previous Owner | $418,000 | New Conventional | |
| Previous Owner | $414,000 | Unknown | |
| Previous Owner | $280,000 | Balloon |
Property History
| Date | Event | Price | Change | Sq Ft Price |
|---|---|---|---|---|
| 07/17/2025 07/17/25 | For Sale | $850,000 | +7.3% | $193 / Sq Ft |
| 10/31/2022 10/31/22 | Sold | $792,500 | -2.1% | $180 / Sq Ft |
| 09/23/2022 09/23/22 | Pending | -- | -- | -- |
| 09/02/2022 09/02/22 | For Sale | $809,700 | -- | $184 / Sq Ft |
Tax History Compared to Growth
Tax History
| Year | Tax Paid | Tax Assessment Tax Assessment Total Assessment is a certain percentage of the fair market value that is determined by local assessors to be the total taxable value of land and additions on the property. | Land | Improvement |
|---|---|---|---|---|
| 2024 | $6,774 | $68,822 | $11,029 | $57,793 |
| 2023 | $5,896 | $32,001 | $11,029 | $20,972 |
| 2022 | $5,896 | $32,001 | $11,029 | $20,972 |
| 2021 | $5,782 | $31,999 | $11,028 | $20,971 |
| 2020 | $3,945 | $20,812 | $5,356 | $15,456 |
| 2019 | $3,906 | $22,871 | $5,356 | $17,515 |
| 2018 | $3,839 | $22,871 | $5,356 | $17,515 |
| 2017 | $3,245 | $18,449 | $4,411 | $14,038 |
| 2016 | $3,195 | $18,449 | $4,411 | $14,038 |
| 2015 | $2,900 | $18,449 | $4,411 | $14,038 |
| 2014 | $2,555 | $16,337 | $3,781 | $12,556 |
| 2013 | $2,493 | $16,337 | $3,781 | $12,556 |
Agents Affiliated with this Home
-
Krystal Corley

Seller's Agent in 2025
Krystal Corley
RE/MAX Premier
(312) 498-8963
3 in this area
56 Total Sales
-
Alex Mihaila

Seller's Agent in 2022
Alex Mihaila
Mihaila Realty LTD
(773) 469-4364
3 in this area
52 Total Sales
-
J
Buyer's Agent in 2022
John O'Neill
Compass
Map
Source: Midwest Real Estate Data (MRED)
MLS Number: 11620672
APN: 20-03-222-005-0000
- 421 E 43rd St
- 4235 S Calumet Ave
- 4242 S Vincennes Ave Unit 2
- 4240 S Calumet Ave
- 4229 S Prairie Ave
- 4205 S Prairie Ave
- 4322 S Forrestville Ave Unit 3
- 4114 S King Dr
- 4337 S Prairie Ave Unit G
- 4342 S Forrestville Ave
- 4122 S Vincennes Ave Unit 3N
- 4137 S Prairie Ave Unit 3
- 4137 S Prairie Ave Unit 1S
- 5847 S Prairie Ave
- 4358 S Prairie Ave
- 4058 S King Dr
- 4312 S Saint Lawrence Ave Unit 1
- 4110 S Vincennes Ave
- 4351 S Forrestville Ave Unit G
- 348 E 41st St Unit 1
