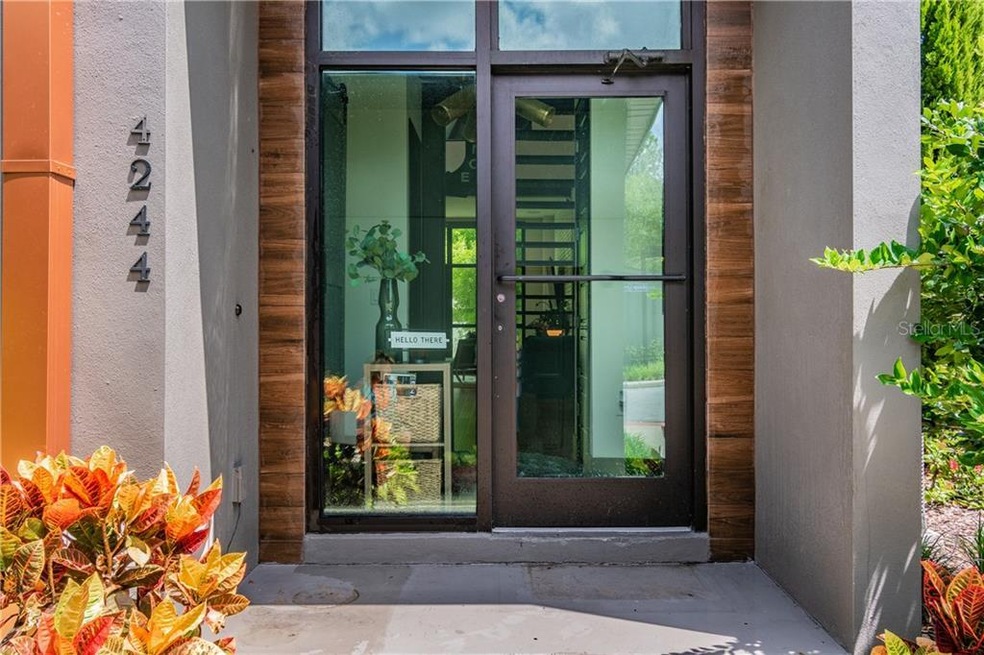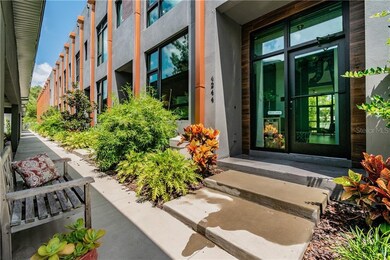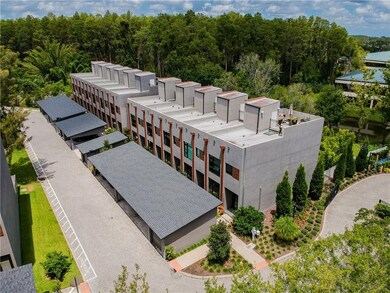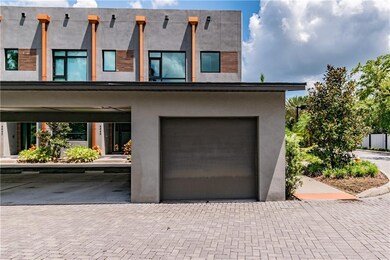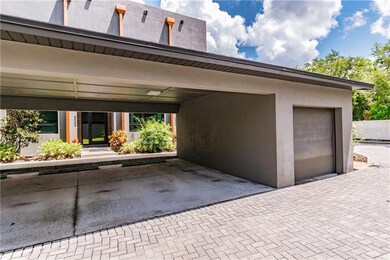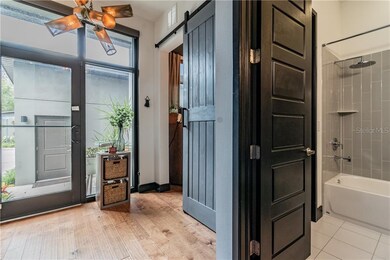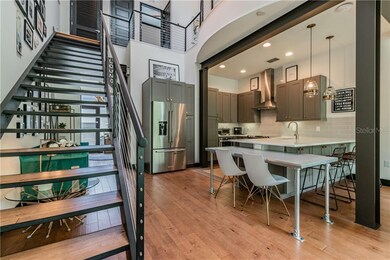
Highlights
- Gated Community
- Open Floorplan
- Contemporary Architecture
- Pond View
- Bamboo Trees
- Vaulted Ceiling
About This Home
As of April 2023Rare opportunity to own what was originally the model home at Gauge Line Lofts. This 3-bedroom, 3-bathroom end unit boasts soaring open spaces, floor-to-ceiling hurricane-rated glass, open tread staircase and private rooftop deck. Exceptional finishes with over 70K in upgrades including engineered hardwood flooring, designer light fixtures, large industrial fans, custom blinds, custom closets in all bedrooms, full-size front load washer and dryer and professional episode speakers on all 3 levels. The Gourmet kitchen fixtures Pompeii Quartz countertops, 42" painted maple cabinetry, Bosch dishwasher, KitchenAid Platinum series refrigerator, and built-in microwave drawer. Enjoy the ease of working from home with the added WIFI repeaters on every level. True Smart Home capabilities featuring a wall-mounted launch port system connecting all of your audio and security needs. Gauge Line Lofts is a one-of-a-kind gated community centrally located in Tampa with easy access to all shopping and dining as well as a quick commute to TIA and Downtown Tampa.
Last Agent to Sell the Property
Lynn Richey
CHARLES RUTENBERG REALTY INC License #3012611 Listed on: 07/31/2020
Last Buyer's Agent
Lynn Richey
CHARLES RUTENBERG REALTY INC License #3012611 Listed on: 07/31/2020
Townhouse Details
Home Type
- Townhome
Est. Annual Taxes
- $4,835
Year Built
- Built in 2016
Lot Details
- 1,078 Sq Ft Lot
- End Unit
- South Facing Home
- Vinyl Fence
- Mature Landscaping
- Irrigation
- Bamboo Trees
HOA Fees
- $200 Monthly HOA Fees
Parking
- 1 Car Garage
- 1 Carport Space
- Garage Door Opener
- Secured Garage or Parking
- Open Parking
- Assigned Parking
Home Design
- Contemporary Architecture
- Tri-Level Property
- Slab Foundation
- Built-Up Roof
- Block Exterior
Interior Spaces
- 1,678 Sq Ft Home
- Open Floorplan
- Built-In Features
- Crown Molding
- Vaulted Ceiling
- Ceiling Fan
- Skylights
- ENERGY STAR Qualified Windows
- Insulated Windows
- Shades
- Blinds
- Family Room Off Kitchen
- Combination Dining and Living Room
- Loft
- Inside Utility
- Pond Views
Kitchen
- Eat-In Kitchen
- Range with Range Hood
- Microwave
- Dishwasher
- Stone Countertops
- Disposal
Flooring
- Engineered Wood
- Carpet
- Tile
Bedrooms and Bathrooms
- 3 Bedrooms
- Split Bedroom Floorplan
- 3 Full Bathrooms
Laundry
- Laundry in unit
- Dryer
- Washer
Home Security
- Home Security System
- Security Gate
Accessible Home Design
- Kitchen Appliances
Outdoor Features
- Balcony
- Rain Gutters
- Front Porch
Utilities
- Central Heating and Cooling System
- Thermostat
- Electric Water Heater
- Water Softener
- High Speed Internet
- Cable TV Available
Listing and Financial Details
- Down Payment Assistance Available
- Homestead Exemption
- Visit Down Payment Resource Website
- Legal Lot and Block 11 / 1
- Assessor Parcel Number U-21-28-18-A2O-000001-00011.0
Community Details
Overview
- Association fees include community pool, maintenance structure, ground maintenance, trash
- Avid Property Management Association, Phone Number (813) 868-1104
- Carrollwood Crossings 2 Subdivision
- Rental Restrictions
Recreation
- Community Pool
Pet Policy
- Pets Allowed
Security
- Gated Community
Ownership History
Purchase Details
Home Financials for this Owner
Home Financials are based on the most recent Mortgage that was taken out on this home.Purchase Details
Home Financials for this Owner
Home Financials are based on the most recent Mortgage that was taken out on this home.Purchase Details
Home Financials for this Owner
Home Financials are based on the most recent Mortgage that was taken out on this home.Purchase Details
Home Financials for this Owner
Home Financials are based on the most recent Mortgage that was taken out on this home.Similar Homes in Tampa, FL
Home Values in the Area
Average Home Value in this Area
Purchase History
| Date | Type | Sale Price | Title Company |
|---|---|---|---|
| Warranty Deed | $545,000 | First American Title Insurance | |
| Warranty Deed | $401,000 | Majesty Title Services | |
| Warranty Deed | $350,000 | Gulf Water Title Inc | |
| Warranty Deed | $325,000 | Total Home Title Llc |
Mortgage History
| Date | Status | Loan Amount | Loan Type |
|---|---|---|---|
| Open | $545,000 | VA | |
| Previous Owner | $382,000 | New Conventional | |
| Previous Owner | $380,950 | New Conventional | |
| Previous Owner | $332,500 | New Conventional | |
| Previous Owner | $331,987 | VA |
Property History
| Date | Event | Price | Change | Sq Ft Price |
|---|---|---|---|---|
| 04/14/2023 04/14/23 | Sold | $545,000 | -2.7% | $338 / Sq Ft |
| 03/12/2023 03/12/23 | Pending | -- | -- | -- |
| 03/05/2023 03/05/23 | For Sale | $560,000 | +2.8% | $347 / Sq Ft |
| 02/16/2023 02/16/23 | Off Market | $545,000 | -- | -- |
| 02/16/2023 02/16/23 | Pending | -- | -- | -- |
| 02/16/2023 02/16/23 | Price Changed | $560,000 | -4.3% | $347 / Sq Ft |
| 01/11/2023 01/11/23 | For Sale | $585,000 | +45.9% | $363 / Sq Ft |
| 09/01/2020 09/01/20 | Sold | $401,000 | +0.3% | $239 / Sq Ft |
| 08/03/2020 08/03/20 | Pending | -- | -- | -- |
| 07/31/2020 07/31/20 | For Sale | $399,900 | +14.3% | $238 / Sq Ft |
| 01/29/2018 01/29/18 | Sold | $350,000 | -4.1% | $200 / Sq Ft |
| 12/23/2017 12/23/17 | Pending | -- | -- | -- |
| 12/20/2017 12/20/17 | For Sale | $364,900 | -- | $208 / Sq Ft |
Tax History Compared to Growth
Tax History
| Year | Tax Paid | Tax Assessment Tax Assessment Total Assessment is a certain percentage of the fair market value that is determined by local assessors to be the total taxable value of land and additions on the property. | Land | Improvement |
|---|---|---|---|---|
| 2024 | $7,385 | $414,094 | $40,583 | $373,511 |
| 2023 | $5,582 | $351,397 | $0 | $0 |
| 2022 | $5,439 | $341,162 | $0 | $0 |
| 2021 | $5,384 | $331,225 | $32,476 | $298,749 |
| 2020 | $4,908 | $296,818 | $0 | $0 |
| 2019 | $4,835 | $290,145 | $28,375 | $261,770 |
| 2018 | $4,334 | $217,866 | $0 | $0 |
| 2017 | $4,183 | $211,282 | $0 | $0 |
| 2016 | $368 | $10,000 | $0 | $0 |
Agents Affiliated with this Home
-
Laurie Dykeman

Seller's Agent in 2023
Laurie Dykeman
KELLER WILLIAMS TAMPA PROP.
(813) 263-2211
2 in this area
154 Total Sales
-
Steve Doran

Buyer's Agent in 2023
Steve Doran
COLDWELL BANKER REALTY
(813) 317-5711
4 in this area
126 Total Sales
-
L
Seller's Agent in 2020
Lynn Richey
CHARLES RUTENBERG REALTY INC
-
Terri Jennings

Seller's Agent in 2018
Terri Jennings
CHARLES RUTENBERG REALTY INC
(813) 451-7774
2 in this area
79 Total Sales
Map
Source: Stellar MLS
MLS Number: T3256409
APN: U-21-28-18-A2O-000001-00011.0
- 4047 Gauge Line Loop
- 4118 Gauge Line Loop
- 4148 Gauge Line Loop
- 4156 Gauge Line Loop
- 4032 Cortez Dr Unit A
- 4022 Cortez Dr Unit A
- 4004 Cortez Dr Unit D
- 3802 Cortez Cir Unit D
- 4036 Cortez Dr Unit A
- 3822 Cortez Dr Unit D
- 3805 Cortez Cir Unit B
- 8820 Cypress Hammock Dr
- 3803 Cortez Cir Unit C
- 4013 Muriel Place
- 4117 Muriel Place Unit 5C
- 8677 N Grady Ave
- 8718 Mallard Reserve Dr Unit 202
- 3709 Greenery Ct Unit 209
- 3706 Greenery Ct Unit 206
- 8722 Mallard Reserve Dr Unit 204
