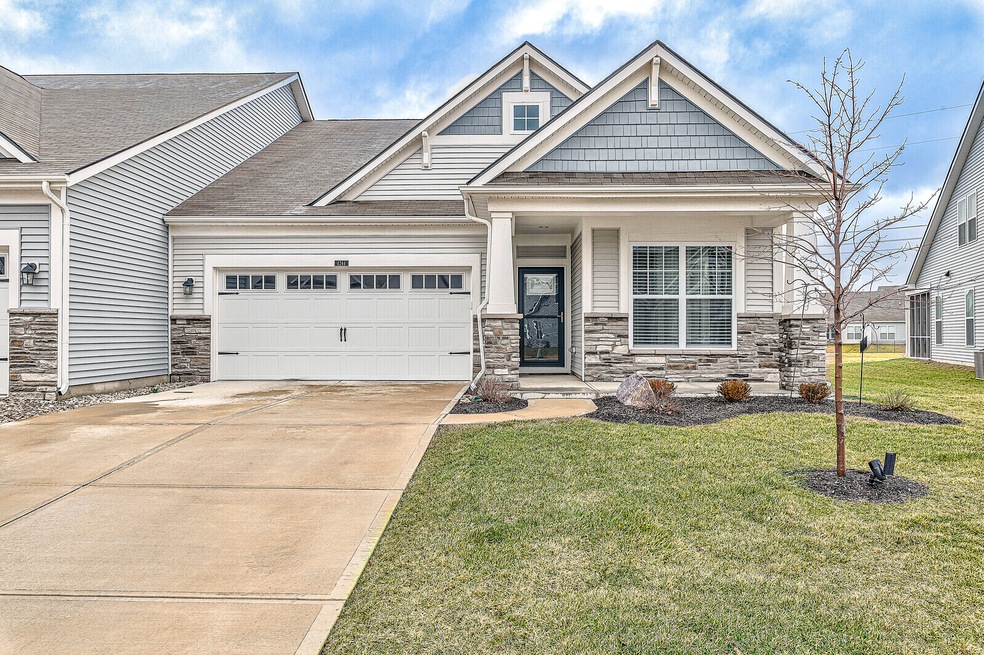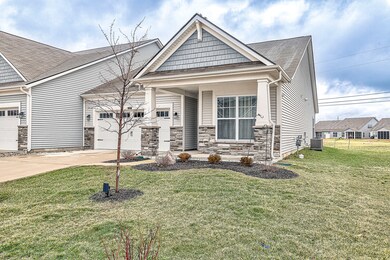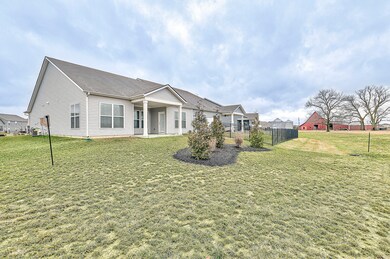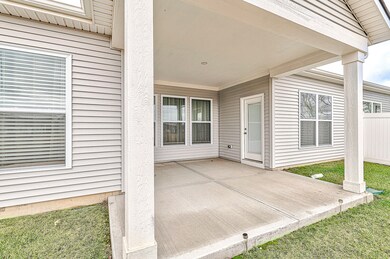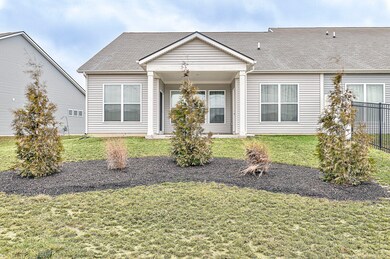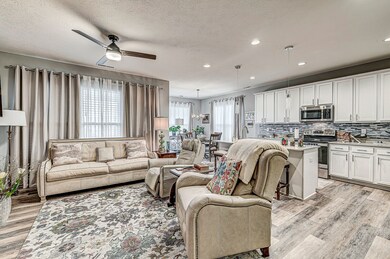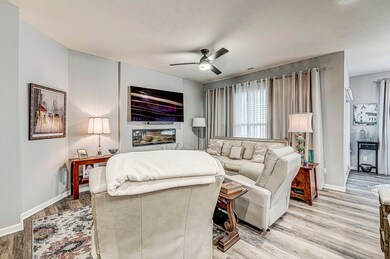
4244 Red Barn Dr Whitestown, IN 46075
Highlights
- Traditional Architecture
- Walk-In Closet
- Vinyl Plank Flooring
- Perry Worth Elementary School Rated A-
- 1-Story Property
- Combination Kitchen and Dining Room
About This Home
As of March 2023Zero maintenance living in immaculate condition! Loaded w/ updates: chef's kitchen w/ tile kitchen backsplash, top of the line refrigerator, dishwasher brand new, custom fireplace insert, brand new washer and dryer included, water softener included, all exterior maintenance and lawn care included in HOA. Door upgrades and master bath upgrades. Exterior warranty included in HOA. Convenient location to Anson shops and I-65 for quick travel to downtown or Chicago.
Last Agent to Sell the Property
F.C. Tucker Company License #RB20000444 Listed on: 02/10/2023

Last Buyer's Agent
Leslie Ramsey
CENTURY 21 Scheetz

Home Details
Home Type
- Single Family
Est. Annual Taxes
- $2,908
Year Built
- Built in 2020
Lot Details
- 6,098 Sq Ft Lot
HOA Fees
- $155 Monthly HOA Fees
Parking
- 2 Car Garage
Home Design
- Traditional Architecture
- Slab Foundation
- Vinyl Construction Material
Interior Spaces
- 1,492 Sq Ft Home
- 1-Story Property
- Combination Kitchen and Dining Room
- Vinyl Plank Flooring
Bedrooms and Bathrooms
- 2 Bedrooms
- Walk-In Closet
- 2 Full Bathrooms
Schools
- Lebanon Middle School
- Lebanon Senior High School
Community Details
- Association fees include builder controls, home owners, insurance, lawncare, ground maintenance, maintenance structure, maintenance
- Association Phone (317) 429-0145
- The Heritage Villas Subdivision
- Property managed by AMA
- The community has rules related to covenants, conditions, and restrictions
Listing and Financial Details
- Tax Lot 06-08-30-000-016.055-019
- Assessor Parcel Number 060830000016055019
Ownership History
Purchase Details
Home Financials for this Owner
Home Financials are based on the most recent Mortgage that was taken out on this home.Purchase Details
Home Financials for this Owner
Home Financials are based on the most recent Mortgage that was taken out on this home.Similar Homes in Whitestown, IN
Home Values in the Area
Average Home Value in this Area
Purchase History
| Date | Type | Sale Price | Title Company |
|---|---|---|---|
| Deed | $297,500 | Chicago Title Insurance Co | |
| Limited Warranty Deed | -- | Stewart Title |
Mortgage History
| Date | Status | Loan Amount | Loan Type |
|---|---|---|---|
| Previous Owner | $261,417 | VA | |
| Previous Owner | $260,000 | VA |
Property History
| Date | Event | Price | Change | Sq Ft Price |
|---|---|---|---|---|
| 03/28/2023 03/28/23 | Sold | $297,500 | -2.5% | $199 / Sq Ft |
| 02/22/2023 02/22/23 | Pending | -- | -- | -- |
| 02/10/2023 02/10/23 | For Sale | $305,000 | +17.3% | $204 / Sq Ft |
| 10/14/2020 10/14/20 | Sold | $260,000 | -1.3% | $175 / Sq Ft |
| 08/08/2020 08/08/20 | Pending | -- | -- | -- |
| 06/15/2020 06/15/20 | For Sale | $263,350 | -- | $178 / Sq Ft |
Tax History Compared to Growth
Tax History
| Year | Tax Paid | Tax Assessment Tax Assessment Total Assessment is a certain percentage of the fair market value that is determined by local assessors to be the total taxable value of land and additions on the property. | Land | Improvement |
|---|---|---|---|---|
| 2024 | $3,260 | $275,600 | $63,100 | $212,500 |
| 2023 | $3,035 | $277,800 | $63,100 | $214,700 |
| 2022 | $3,366 | $273,600 | $63,100 | $210,500 |
| 2021 | $3,015 | $259,200 | $63,100 | $196,100 |
Agents Affiliated with this Home
-
Aaron Hale

Seller's Agent in 2023
Aaron Hale
F.C. Tucker Company
(317) 403-2029
5 in this area
25 Total Sales
-
L
Buyer's Agent in 2023
Leslie Ramsey
CENTURY 21 Scheetz
-
Cassie Newman
C
Seller's Agent in 2020
Cassie Newman
M/I Homes of Indiana, L.P.
(317) 475-3621
85 in this area
1,128 Total Sales
-
Non-BLC Member
N
Buyer's Agent in 2020
Non-BLC Member
MIBOR REALTOR® Association
-
I
Buyer's Agent in 2020
IUO Non-BLC Member
Non-BLC Office
Map
Source: MIBOR Broker Listing Cooperative®
MLS Number: 21905283
APN: 06-08-30-000-016.055-019
- 4309 Maize Ln
- 4345 Maize Ln
- 4158 Homestead Dr
- 6917 Wheatley Rd
- 6114 Pebblebrooke Rd
- 6917 Wolf Creek Ct
- 5775 Bluff View Ln
- 5776 Blue Sky Dr
- 5783 Pebblebrooke Rd
- 6681 Keepsake Dr
- 5767 Bluff View Ln
- 6731 Keepsake Dr
- 5765 White Pine Rd
- 6748 Fallen Leaf Dr
- 6827 Fallen Leaf Dr
- 6830 Park Grove Blvd
- 3827 Dusty Sands Rd
- 6670 Shooting Star Dr
- 6819 Park Grove Blvd
- 6927 Park Grove Blvd
