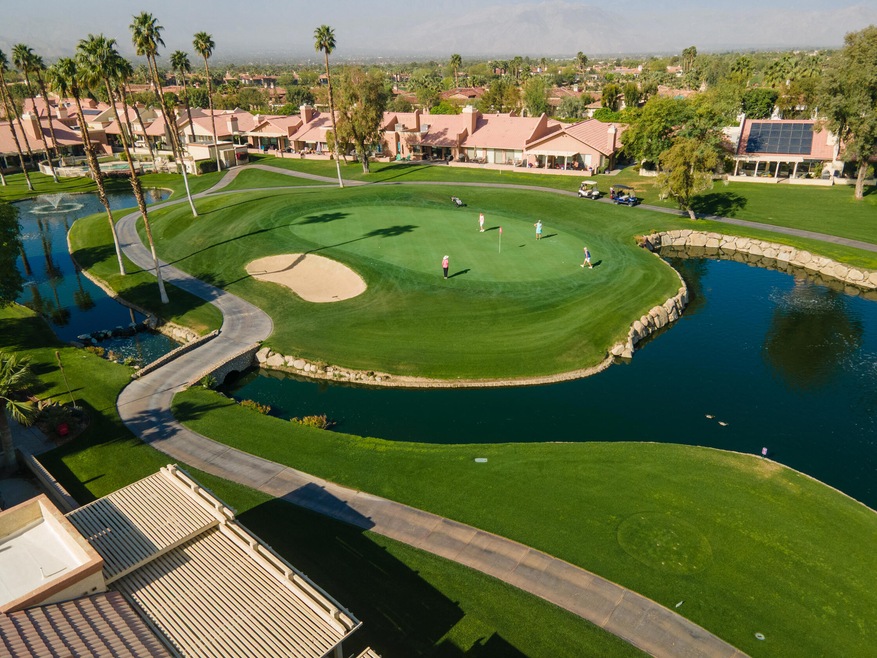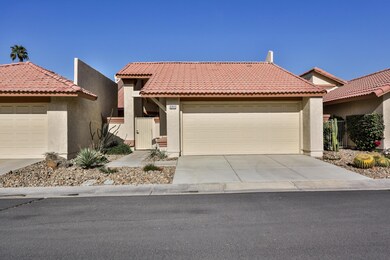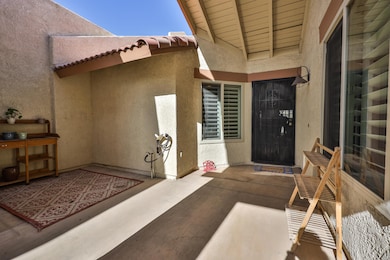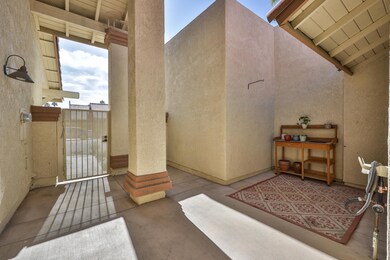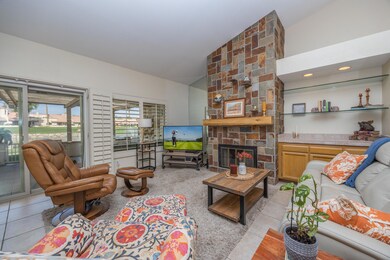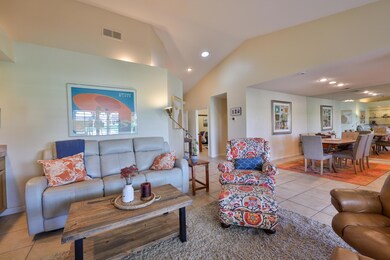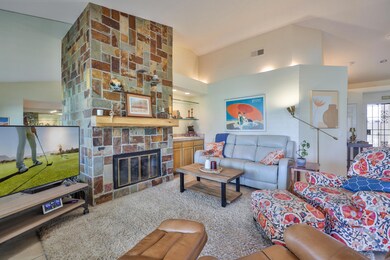
42441 Sultan Ave Palm Desert, CA 92211
Palm Desert Country NeighborhoodHighlights
- Lake Front
- Golf Course Community
- In Ground Pool
- Palm Desert High School Rated A
- Fitness Center
- RV Parking in Community
About This Home
As of May 2025If you've been searching for a condo with breathtaking views, at an incredible price, this could be the one for you. the perfect blend of comfort, and resort style-living in this beautiful two-bedroom, two-bath condo at Oasis Country Club.From the moment you enter the gated courtyard, you'll find a private patio--an inviting space to enjoy your morning coffee or a place to hang out with your dogs.Step inside to an open and airy floor plan, where natural light and breathtaking views of the mountains, lake, and double fairways take center stage. The updated kitchen features granite countertops and backsplash with under-cabinet lighting, and recessed ceiling lights, while the living room features a stunning stone-faced fireplace that adds warmth and charm. Enjoy your friends and family in the living room while around the fireplace sipping on some hot cocoa, and while playing your favorite game or watching tv. The back area has a extended patio with a stucco pony wall that offers a perfect setting to unwind and soak in the incredible views. The primary bedroom and bathroom is complete with a stone shower and a stone-topped vanity, complete with lots of storage and closet space.The 2nd bedroom is perfect for hosting guests or creating a home office, whether you work full-time or part-time from home. The Oasis Country Club offers an unbeatable lifestyle with 18 pools and spas, an 18-hole putting course, pickleball courts, a dog park, a fitness center, and two on-site restaurants. Enjoy casual dining at The Grill, or head upstairs to the dining room and bar, where live music and special events create a lively and welcoming atmosphere. There's always fun to be had at Oasis.Experience why Oasis is known as one of the friendliest and most desirable country club around.
Last Agent to Sell the Property
Equity Union License #02102992 Listed on: 04/03/2025
Property Details
Home Type
- Condominium
Est. Annual Taxes
- $4,048
Year Built
- Built in 1985
Lot Details
- Lake Front
- Stucco Fence
- Sprinklers on Timer
HOA Fees
Property Views
- Lake
- Golf Course
- Mountain
Home Design
- Slab Foundation
- Tile Roof
- Stucco Exterior
Interior Spaces
- 1,295 Sq Ft Home
- 1-Story Property
- Vaulted Ceiling
- Ceiling Fan
- Fireplace With Gas Starter
- Awning
- Shutters
- Blinds
- Entryway
- Living Room with Fireplace
- Dining Area
- Tile Flooring
Kitchen
- Breakfast Bar
- Electric Range
- Microwave
- Dishwasher
- Granite Countertops
Bedrooms and Bathrooms
- 2 Bedrooms
- Shower Only
Laundry
- Laundry in Garage
- Dryer
- Washer
Parking
- 2 Car Attached Garage
- Garage Door Opener
- On-Street Parking
Pool
- In Ground Pool
- In Ground Spa
Outdoor Features
- Concrete Porch or Patio
Utilities
- Central Heating and Cooling System
- Property is located within a water district
- Gas Water Heater
- Cable TV Available
Listing and Financial Details
- Assessor Parcel Number 634110025
Community Details
Overview
- Association fees include building & grounds, trash, security, earthquake insurance, cable TV
- Oasis Country Club Subdivision
- RV Parking in Community
- Community Lake
- Planned Unit Development
Amenities
- Clubhouse
- Card Room
- Elevator
Recreation
- Golf Course Community
- Tennis Courts
- Pickleball Courts
- Fitness Center
- Community Pool
- Community Spa
- Dog Park
Pet Policy
- Pet Restriction
- Call for details about the types of pets allowed
Security
- Controlled Access
- Gated Community
Ownership History
Purchase Details
Home Financials for this Owner
Home Financials are based on the most recent Mortgage that was taken out on this home.Purchase Details
Purchase Details
Home Financials for this Owner
Home Financials are based on the most recent Mortgage that was taken out on this home.Purchase Details
Home Financials for this Owner
Home Financials are based on the most recent Mortgage that was taken out on this home.Purchase Details
Purchase Details
Home Financials for this Owner
Home Financials are based on the most recent Mortgage that was taken out on this home.Purchase Details
Purchase Details
Home Financials for this Owner
Home Financials are based on the most recent Mortgage that was taken out on this home.Purchase Details
Home Financials for this Owner
Home Financials are based on the most recent Mortgage that was taken out on this home.Purchase Details
Purchase Details
Home Financials for this Owner
Home Financials are based on the most recent Mortgage that was taken out on this home.Purchase Details
Similar Homes in Palm Desert, CA
Home Values in the Area
Average Home Value in this Area
Purchase History
| Date | Type | Sale Price | Title Company |
|---|---|---|---|
| Grant Deed | $410,000 | Lawyers Title | |
| Interfamily Deed Transfer | -- | None Available | |
| Grant Deed | $268,500 | Landwood Title | |
| Grant Deed | $254,000 | Fidelity National Title Co | |
| Interfamily Deed Transfer | -- | None Available | |
| Grant Deed | $386,000 | First American Title Porscha | |
| Corporate Deed | $360,000 | First American Title Co | |
| Grant Deed | -- | -- | |
| Grant Deed | $285,000 | First American Title Co | |
| Grant Deed | $200,000 | First American Title Co | |
| Grant Deed | $142,500 | Orange Coast Title | |
| Interfamily Deed Transfer | -- | -- |
Mortgage History
| Date | Status | Loan Amount | Loan Type |
|---|---|---|---|
| Previous Owner | $214,800 | Adjustable Rate Mortgage/ARM | |
| Previous Owner | $274,500 | New Conventional | |
| Previous Owner | $308,800 | New Conventional | |
| Previous Owner | $150,000 | Purchase Money Mortgage | |
| Previous Owner | $106,875 | Stand Alone First |
Property History
| Date | Event | Price | Change | Sq Ft Price |
|---|---|---|---|---|
| 05/23/2025 05/23/25 | Sold | $410,000 | -2.1% | $317 / Sq Ft |
| 04/26/2025 04/26/25 | Pending | -- | -- | -- |
| 04/03/2025 04/03/25 | For Sale | $419,000 | +56.1% | $324 / Sq Ft |
| 02/28/2019 02/28/19 | Sold | $268,500 | -5.8% | $207 / Sq Ft |
| 01/20/2019 01/20/19 | Pending | -- | -- | -- |
| 12/05/2018 12/05/18 | For Sale | $284,900 | +12.2% | $220 / Sq Ft |
| 01/31/2017 01/31/17 | Sold | $254,000 | -3.8% | $196 / Sq Ft |
| 01/18/2017 01/18/17 | Pending | -- | -- | -- |
| 12/23/2016 12/23/16 | For Sale | $264,000 | +3.9% | $204 / Sq Ft |
| 11/22/2016 11/22/16 | Off Market | $254,000 | -- | -- |
| 08/11/2016 08/11/16 | Price Changed | $264,000 | -5.4% | $204 / Sq Ft |
| 06/21/2016 06/21/16 | For Sale | $279,000 | -- | $215 / Sq Ft |
Tax History Compared to Growth
Tax History
| Year | Tax Paid | Tax Assessment Tax Assessment Total Assessment is a certain percentage of the fair market value that is determined by local assessors to be the total taxable value of land and additions on the property. | Land | Improvement |
|---|---|---|---|---|
| 2023 | $4,048 | $287,882 | $37,525 | $250,357 |
| 2022 | $3,852 | $282,239 | $36,790 | $245,449 |
| 2021 | $3,762 | $276,706 | $36,069 | $240,637 |
| 2020 | $3,696 | $273,870 | $35,700 | $238,170 |
| 2019 | $3,580 | $264,261 | $92,491 | $171,770 |
| 2018 | $3,517 | $259,080 | $90,678 | $168,402 |
| 2017 | $3,567 | $262,000 | $91,000 | $171,000 |
| 2016 | $3,531 | $259,000 | $90,000 | $169,000 |
| 2015 | $3,886 | $283,000 | $98,000 | $185,000 |
| 2014 | $3,895 | $283,000 | $98,000 | $185,000 |
Agents Affiliated with this Home
-
Mary Anne Towne

Seller's Agent in 2025
Mary Anne Towne
Equity Union
(760) 774-9657
22 in this area
27 Total Sales
-
M
Seller's Agent in 2019
Mike Kays
Tarbell REALTORS/Desert Homes
-
R
Seller's Agent in 2017
Ryan Gaertner
HK Lane Real Estate
-

Buyer's Agent in 2017
Sue Marie Leidner
HK Lane Real Estate
Map
Source: California Desert Association of REALTORS®
MLS Number: 219127809
APN: 634-110-025
- 42515 Sultan Ave
- 42441 Sultan Ave
- 42764 Sand Dune Dr
- 42285 Sultan Ave
- 42645 Via Orvieto
- 42438 Sand Dune Dr
- 42215 Sultan Ave
- 42535 Saladin Dr
- 42388 Sand Dune Dr
- 76624 Morocco Rd
- 76361 Via Saturnia
- 42122 Sand Dune Dr
- 76645 Sheba Way
- 76747 Minaret Way
- 42764 Edessa St
- 76776 Minaret Way
- 76292 Via Saturnia
- 470 Gold Canyon Dr
- 76804 Kybar Rd
- 440 Gold Canyon Dr
