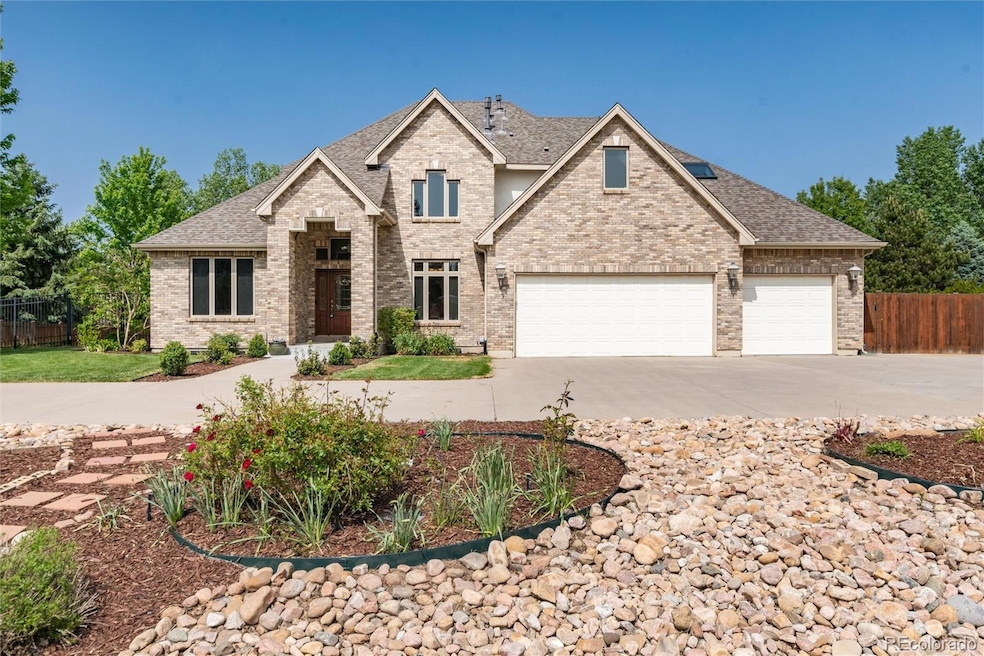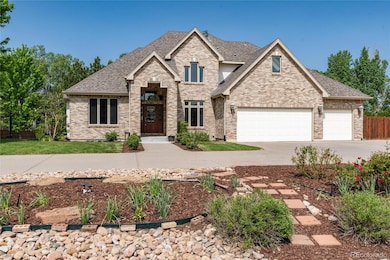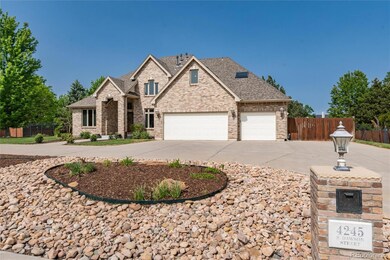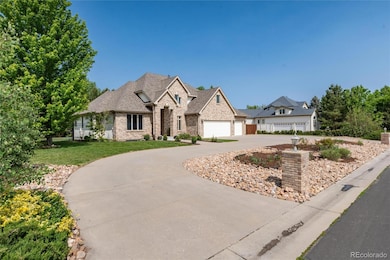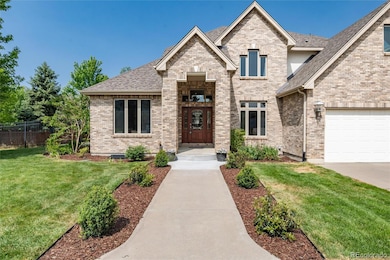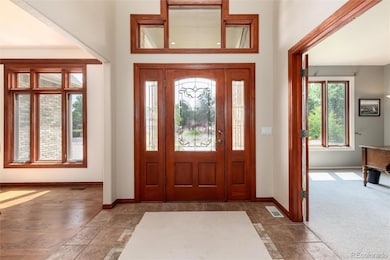
4245 S Dawson St Aurora, CO 80014
Meadow Hills NeighborhoodEstimated payment $6,919/month
Highlights
- Home Theater
- Primary Bedroom Suite
- Open Floorplan
- Outdoor Pool
- 0.66 Acre Lot
- Deck
About This Home
Welcome to your private oasis in the prestigious Bel-Aire Estates, nestled within the acclaimed Cherry Creek School District. Situated on a lush 2/3-acre lot, this beautifully landscaped property offers the perfect blend of luxury, space, and tranquility. Enjoy Colorado’s sunshine in your resort-style backyard featuring a sparkling pool, elegant gazebo, expansive deck and patios, and meticulously maintained landscaping — perfect for entertaining or peaceful relaxation. The oversized 3-car garage offers ample space for vehicles, toys, and storage. Step inside to a thoughtfully designed main level boasting a formal dining room, private home office, and a luxurious primary suite with built-in dressers and a spa-inspired five-piece en-suite bath. The formal living room impresses with soaring ceilings and a wall of windows that flood the space with natural light and showcase stunning backyard views. The heart of the home is a gourmet kitchen with rich cherry cabinetry, granite countertops, a large island, and seamless flow into the inviting family room with a cozy gas fireplace — ideal for gathering with loved ones. Upstairs, dual staircases lead to a massive bonus room with vaulted ceilings, ideal for a playroom, studio, or secondary living space. The upper level includes a guest bedroom with en-suite bath and two bedrooms sharing a Jack-and-Jill bath. The finished basement is a showstopper with 10-foot ceilings, garden-level windows, an expansive rec/game room, a home theater with wet bar, 2 additional bedrooms and a full bathroom — offering endless options for entertainment and relaxation. For added convenience, washer/dryer hookups are located on all three levels, making laundry accessible and efficient throughout the home. This exceptional property blends timeless elegance with modern functionality in one of the area's most sought-after neighborhoods. Don’t miss this rare opportunity to live and entertain in style.
Listing Agent
RE/MAX Professionals Brokerage Email: kim@thekronenbergerteam.com,303-809-4390 License #40028122 Listed on: 06/06/2025

Home Details
Home Type
- Single Family
Est. Annual Taxes
- $6,058
Year Built
- Built in 2001
Lot Details
- 0.66 Acre Lot
- East Facing Home
- Property is Fully Fenced
- Level Lot
- Front and Back Yard Sprinklers
- Private Yard
HOA Fees
- $50 Monthly HOA Fees
Parking
- 3 Car Attached Garage
- Parking Storage or Cabinetry
- Dry Walled Garage
- Exterior Access Door
- Circular Driveway
Home Design
- Brick Exterior Construction
- Slab Foundation
- Frame Construction
- Composition Roof
- Stucco
Interior Spaces
- 2-Story Property
- Open Floorplan
- Wet Bar
- Central Vacuum
- Wired For Data
- Built-In Features
- Bar Fridge
- Vaulted Ceiling
- Ceiling Fan
- Skylights
- Double Pane Windows
- Window Treatments
- Entrance Foyer
- Family Room with Fireplace
- Living Room
- Dining Room
- Home Theater
- Home Office
- Bonus Room
- Game Room
- Utility Room
Kitchen
- Eat-In Kitchen
- Double Oven
- Cooktop
- Microwave
- Freezer
- Dishwasher
- Kitchen Island
- Granite Countertops
- Tile Countertops
- Disposal
Flooring
- Wood
- Carpet
- Tile
Bedrooms and Bathrooms
- Primary Bedroom Suite
- Walk-In Closet
- Jack-and-Jill Bathroom
Laundry
- Laundry Room
- Dryer
- Washer
Finished Basement
- Basement Fills Entire Space Under The House
- Interior Basement Entry
- Sump Pump
- Bedroom in Basement
- 2 Bedrooms in Basement
Home Security
- Carbon Monoxide Detectors
- Fire and Smoke Detector
Eco-Friendly Details
- Smoke Free Home
Outdoor Features
- Outdoor Pool
- Deck
- Covered patio or porch
- Exterior Lighting
- Rain Gutters
Schools
- Polton Elementary School
- Prairie Middle School
- Overland High School
Utilities
- Forced Air Heating and Cooling System
- Heating System Uses Natural Gas
- 220 Volts
- Natural Gas Connected
- Gas Water Heater
- High Speed Internet
- Phone Available
- Cable TV Available
Community Details
- Association fees include road maintenance, security
- Bel Aire Estates Association, Phone Number (303) 400-6554
- Bel Aire Estates Subdivision
Listing and Financial Details
- Exclusions: Seller's Personal Property
- Assessor Parcel Number 033967496
Map
Home Values in the Area
Average Home Value in this Area
Tax History
| Year | Tax Paid | Tax Assessment Tax Assessment Total Assessment is a certain percentage of the fair market value that is determined by local assessors to be the total taxable value of land and additions on the property. | Land | Improvement |
|---|---|---|---|---|
| 2024 | $5,345 | $76,795 | -- | -- |
| 2023 | $5,345 | $76,795 | $0 | $0 |
| 2022 | $3,981 | $54,585 | $0 | $0 |
| 2021 | $3,982 | $54,585 | $0 | $0 |
| 2020 | $4,357 | $60,267 | $0 | $0 |
| 2019 | $4,203 | $60,267 | $0 | $0 |
| 2018 | $3,830 | $51,617 | $0 | $0 |
| 2017 | $3,774 | $51,617 | $0 | $0 |
| 2016 | $4,260 | $54,637 | $0 | $0 |
| 2015 | $4,053 | $54,637 | $0 | $0 |
| 2014 | -- | $51,867 | $0 | $0 |
| 2013 | -- | $56,060 | $0 | $0 |
Property History
| Date | Event | Price | Change | Sq Ft Price |
|---|---|---|---|---|
| 06/06/2025 06/06/25 | For Sale | $1,150,000 | -- | $206 / Sq Ft |
Purchase History
| Date | Type | Sale Price | Title Company |
|---|---|---|---|
| Special Warranty Deed | $1,075,000 | Heritage Title Company | |
| Warranty Deed | $760,000 | Fahtco | |
| Warranty Deed | $75,000 | Land Title |
Mortgage History
| Date | Status | Loan Amount | Loan Type |
|---|---|---|---|
| Open | $596,850 | New Conventional | |
| Previous Owner | $385,000 | Adjustable Rate Mortgage/ARM | |
| Previous Owner | $417,000 | New Conventional | |
| Previous Owner | $417,000 | Purchase Money Mortgage | |
| Previous Owner | $200,000 | Credit Line Revolving | |
| Previous Owner | $393,000 | Unknown | |
| Previous Owner | $120,000 | Credit Line Revolving | |
| Previous Owner | $400,000 | Unknown | |
| Previous Owner | $340,000 | Construction |
Similar Homes in Aurora, CO
Source: REcolorado®
MLS Number: 9376914
APN: 2073-06-4-23-012
- 14581 E Oberlin Place
- 4383 S Eagle Cir
- 4118 S Crystal Ct Unit 12A
- 14333 E Napa Place Unit 5D
- 4251 S Blackhawk Cir Unit 3E
- 4356 S Blackhawk Way
- 4085 S Crystal Cir Unit 101
- 14282 E Radcliff Cir
- 3997 S Dawson St
- 4221 S Blackhawk Cir Unit 7G
- 14742 E Radcliff Place
- 14243 E Radcliff Cir
- 4086 S Carson St Unit F
- 4351 S Evanston Ct
- 14496 E Tufts Place Unit C
- 4076 S Carson St Unit H
- 4231 S Fairplay Cir Unit A
- 14193 E Radcliff Cir
- 14096 E Radcliff Cir
- 4064 S Carson St Unit 101
- 4260 S Cimarron Way
- 14532 E Radcliff Dr
- 4084 S Crystal Cir Unit 104
- 4064 S Crystal Cir Unit 203
- 4035 S Dillon Way Unit 103
- 3912 S Carson St Unit 204
- 14995 E Stanford Dr
- 14012 E Tufts Dr
- 4404 S Hannibal Way
- 13792 E Lehigh Ave Unit D
- 14798 E Wagontrail Dr
- 3739 S Granby Way
- 14907 E Wagontrail Place
- 4977 S Eagle Cir
- 3539 S Fairplay Way Unit 11
- 14319 E Grand Dr Unit 165
- 4262 S Laredo Way
- 15000 E Bellewood Dr
- 4107 S Lewiston Cir
- 14605 E Belleview Dr
