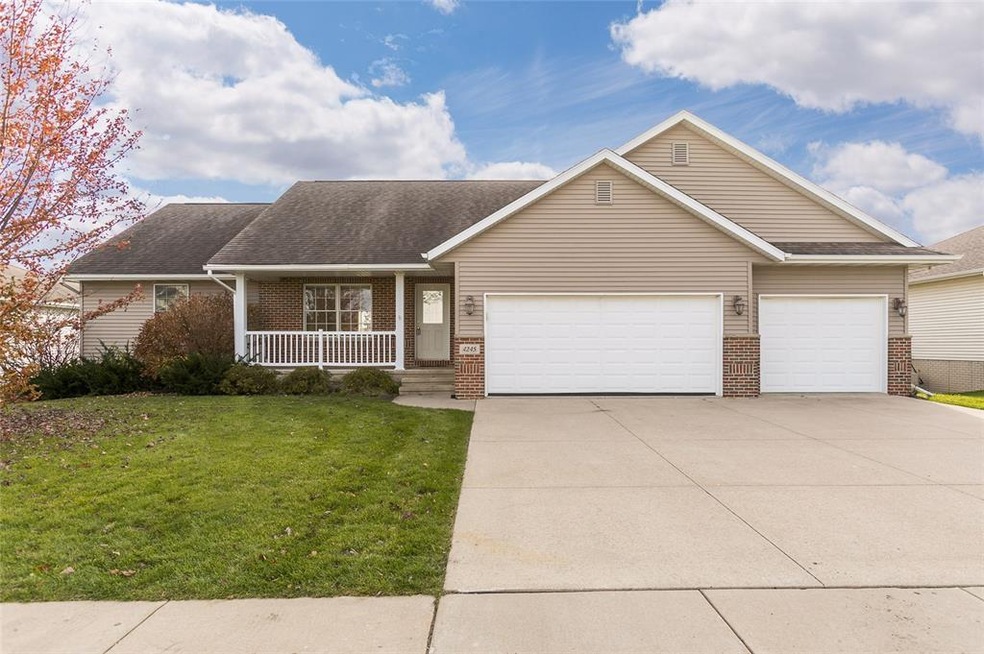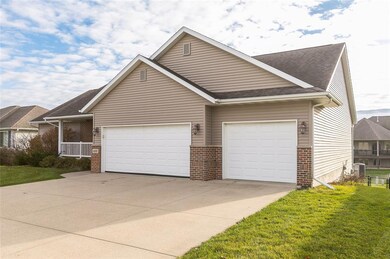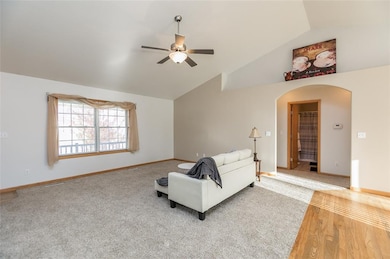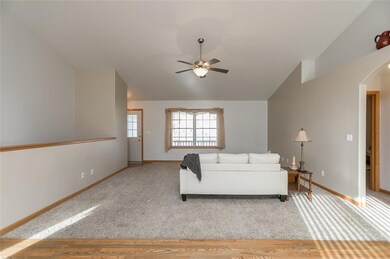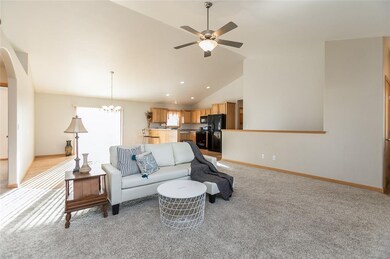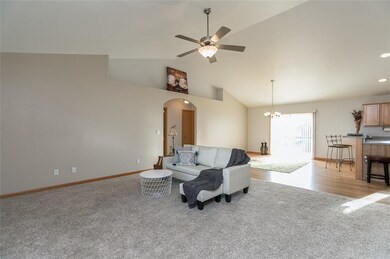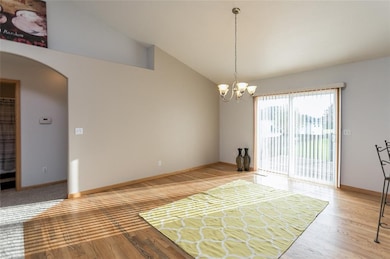
4245 Windemere Way Marion, IA 52302
Estimated Value: $346,266 - $405,000
Highlights
- Deck
- Recreation Room
- 3 Car Attached Garage
- Linn-Mar High School Rated A-
- Ranch Style House
- Forced Air Cooling System
About This Home
As of May 2020Do you want room to move and grow? This sprawling ranch will be the perfect place to land! The living space is large enough to host even the largest Super Bowl party, and if you know half the town, the lower level rec room could house the entire LinnMar football team! The kitchen has upgraded cabinetry and black appliances. This home is a split bedroom floor plan, with the master harboring it's own space and the two guest or children's bedrooms and bath on the other side of the home. The laundry is off the master and has a utility sink! The lower level is a walk out, massive, there is another bedroom and bath, a large storage room and there is a concrete shelter/room under the front stoop for added storage. The yard is level and flat, all in a great close to everything neighborhood.
Home Details
Home Type
- Single Family
Est. Annual Taxes
- $5,278
Year Built
- 2004
Lot Details
- 0.26 Acre Lot
- Lot Dimensions are 80 x 140
- Fenced
Home Design
- Ranch Style House
- Frame Construction
- Vinyl Construction Material
Interior Spaces
- Combination Kitchen and Dining Room
- Recreation Room
- Laundry on main level
Kitchen
- Breakfast Bar
- Range
- Microwave
- Dishwasher
- Disposal
Bedrooms and Bathrooms
- 4 Bedrooms | 3 Main Level Bedrooms
Basement
- Walk-Out Basement
- Basement Fills Entire Space Under The House
Parking
- 3 Car Attached Garage
- Garage Door Opener
- Guest Parking
- Off-Street Parking
Outdoor Features
- Deck
- Patio
Utilities
- Forced Air Cooling System
- Heating System Uses Gas
- Gas Water Heater
- Water Softener Leased
- Cable TV Available
Ownership History
Purchase Details
Home Financials for this Owner
Home Financials are based on the most recent Mortgage that was taken out on this home.Purchase Details
Home Financials for this Owner
Home Financials are based on the most recent Mortgage that was taken out on this home.Purchase Details
Home Financials for this Owner
Home Financials are based on the most recent Mortgage that was taken out on this home.Purchase Details
Similar Homes in the area
Home Values in the Area
Average Home Value in this Area
Purchase History
| Date | Buyer | Sale Price | Title Company |
|---|---|---|---|
| Cady Amy | $262,000 | None Available | |
| Klaassen Michael J | $239,500 | None Available | |
| Bottelman Joshua L | $203,000 | -- | |
| Nicholls Michael S | $35,500 | -- |
Mortgage History
| Date | Status | Borrower | Loan Amount |
|---|---|---|---|
| Open | Cady Amy | $50,995 | |
| Open | Cady Amy | $209,600 | |
| Previous Owner | Klaassen Michael J | $90,000 | |
| Previous Owner | Bottelman Joshua L | $31,000 | |
| Previous Owner | Bottelman Joshua L | $199,631 | |
| Previous Owner | Bottelman Joshua L | $172,975 | |
| Closed | Bottelman Joshua L | $30,525 |
Property History
| Date | Event | Price | Change | Sq Ft Price |
|---|---|---|---|---|
| 05/29/2020 05/29/20 | Sold | $262,000 | -3.0% | $94 / Sq Ft |
| 03/20/2020 03/20/20 | Pending | -- | -- | -- |
| 12/29/2019 12/29/19 | Price Changed | $270,000 | -1.8% | $97 / Sq Ft |
| 11/03/2019 11/03/19 | For Sale | $275,000 | -- | $99 / Sq Ft |
Tax History Compared to Growth
Tax History
| Year | Tax Paid | Tax Assessment Tax Assessment Total Assessment is a certain percentage of the fair market value that is determined by local assessors to be the total taxable value of land and additions on the property. | Land | Improvement |
|---|---|---|---|---|
| 2023 | $5,634 | $285,700 | $37,800 | $247,900 |
| 2022 | $5,368 | $262,800 | $37,800 | $225,000 |
| 2021 | $5,214 | $262,800 | $37,800 | $225,000 |
| 2020 | $5,214 | $240,000 | $37,800 | $202,200 |
| 2019 | $5,278 | $234,000 | $37,800 | $196,200 |
| 2018 | $5,074 | $234,000 | $37,800 | $196,200 |
| 2017 | $5,130 | $231,000 | $37,800 | $193,200 |
| 2016 | $4,986 | $231,000 | $37,800 | $193,200 |
| 2015 | $4,968 | $231,000 | $37,800 | $193,200 |
| 2014 | $4,968 | $231,000 | $37,800 | $193,200 |
| 2013 | $4,744 | $231,000 | $37,800 | $193,200 |
Agents Affiliated with this Home
-
Doris Ackerman

Seller's Agent in 2020
Doris Ackerman
KW Advantage
(319) 361-2934
366 Total Sales
-
Sandra Koshatka
S
Buyer's Agent in 2020
Sandra Koshatka
Pinnacle Realty LLC
(319) 350-4230
82 Total Sales
Map
Source: Cedar Rapids Area Association of REALTORS®
MLS Number: 1907997
APN: 10321-51020-00000
- 2130 Rosewood Ridge Dr
- 4315 Snowgoose Dr
- 4035 Monarch Ave
- 4505 Windemere Ct Unit 4505
- 4530 Windemere Ct Unit 4530
- 4593 Spoonbill Ct Unit 4593
- 4225 Justified Dr
- 4193 Justified Dr
- 4209 Justified Dr
- 4241 Justified Dr
- 4177 Justified Dr
- 2931 Eight Bells Dr
- 4035 Willowbrook Dr
- 2014 49th St Unit 2014
- 4040 Willowood Ave
- 2200 50th St
- 1280 44th St Unit B
- 3053 Sherwood Dr
- 1725 49th St
- 4272 Churchill Dr
- 4245 Windemere Way
- 4255 Windemere Way
- 4235 Windemere Way
- 2185 Rosewood Ridge Dr
- 4265 Windemere Way
- 4225 Windemere Way
- 2135 Rosewood Ridge Dr
- 2335 Lansing Dr
- 2215 Rosewood Ridge Dr
- 4260 Windemere Way
- 4285 Windemere Way
- 4215 Windemere Way
- 2235 Rosewood Ridge Dr
- 2330 Spoonbill Dr
- 2115 Rosewood Ridge Dr
- 2365 Lansing Dr
- 4210 Windemere Way
- 4295 Windemere Way
- 4205 Windemere Way
- 2350 Spoonbill Dr
