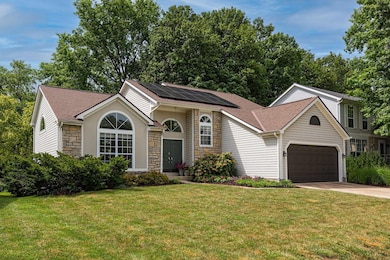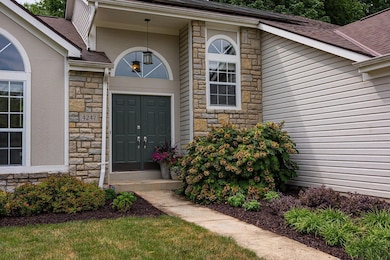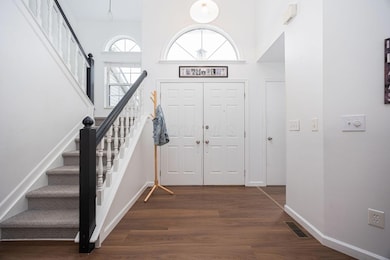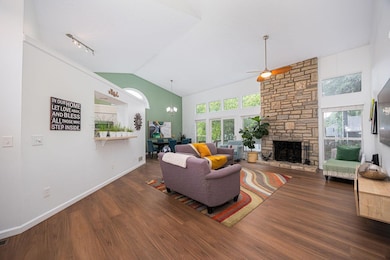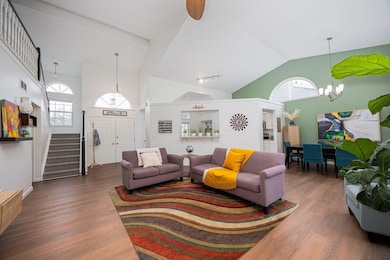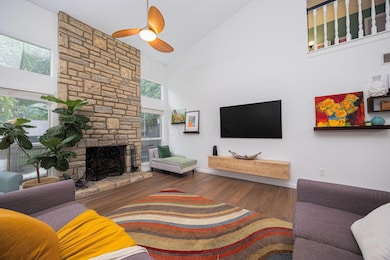
4247 Boulder Creek Dr Columbus, OH 43230
Blendon Woods NeighborhoodEstimated payment $3,050/month
Highlights
- Very Popular Property
- Deck
- Modern Architecture
- Westerville-North High School Rated A-
- Main Floor Primary Bedroom
- 2 Car Attached Garage
About This Home
Ready for you to call home this spacious open floor plan home offers lots of natural light & a 1st floor primary bedroom. Modern updates throughout including a tastefully updated primary owners bathroom with subway tile shower, a garden soaking tub, dual sink vanity & walk-in closet. The open kitchen has stainless steel appliances, built-in desk, eat-in area with large windows & lots of counter & cabinet space. Easy to entertain in the dining room right off the kitchen that flows into the recently redone deck. 1st floor laundry room, half bath & 2 car attached garage complete the open 1st floor layout. Upstairs includes a landing space with a large closet & two generous sized bedrooms that share a Jack & Jill full sized bath. The finished full basement offers endless possibilities complete with the 4th bedroom with an egress window & a closet. Enjoy evenings on the deck or playing a game of Bocce ball on your very own Bocce ball court! The backyard also includes a storage shed & raised gardening beds. Updates include: New aggregate patio 2024, New Roof 2023, Solar Panels 2023- pay about 70% of monthly electric bill, New Fridge 2023, remodeled primary bath 2022, New LVF Flooring throughout 1st floor 2022, 4th bedroom w/ egress window/closet 2022, New faux wood binds 2021, new deck & sliding glass door 2021, New A/C 2021.
Westerville Schools, Columbus taxes & close to shopping including Easton, restaurants & the airport. An absolute must see!
Home Details
Home Type
- Single Family
Est. Annual Taxes
- $7,040
Year Built
- Built in 1991
Lot Details
- 7,841 Sq Ft Lot
- Irrigation
Parking
- 2 Car Attached Garage
Home Design
- Modern Architecture
- Block Foundation
- Vinyl Siding
- Stone Exterior Construction
Interior Spaces
- 2,713 Sq Ft Home
- 2-Story Property
- Central Vacuum
- Wood Burning Fireplace
- Gas Log Fireplace
- Insulated Windows
Kitchen
- Electric Range
- Microwave
- Dishwasher
Flooring
- Carpet
- Vinyl
Bedrooms and Bathrooms
- 4 Bedrooms | 1 Primary Bedroom on Main
- Garden Bath
Laundry
- Laundry on main level
- Electric Dryer Hookup
Basement
- Recreation or Family Area in Basement
- Basement Window Egress
Outdoor Features
- Deck
- Shed
- Storage Shed
Utilities
- Humidifier
- Forced Air Heating and Cooling System
- Heating System Uses Gas
- Water Filtration System
Listing and Financial Details
- Assessor Parcel Number 600-216615
Map
Home Values in the Area
Average Home Value in this Area
Tax History
| Year | Tax Paid | Tax Assessment Tax Assessment Total Assessment is a certain percentage of the fair market value that is determined by local assessors to be the total taxable value of land and additions on the property. | Land | Improvement |
|---|---|---|---|---|
| 2024 | $7,040 | $141,260 | $27,300 | $113,960 |
| 2023 | $6,869 | $141,260 | $27,300 | $113,960 |
| 2022 | $6,906 | $108,400 | $17,500 | $90,900 |
| 2021 | $6,974 | $108,400 | $17,500 | $90,900 |
| 2020 | $6,950 | $108,400 | $17,500 | $90,900 |
| 2019 | $5,819 | $86,590 | $14,000 | $72,590 |
| 2018 | $5,303 | $86,590 | $14,000 | $72,590 |
| 2017 | $5,704 | $86,590 | $14,000 | $72,590 |
| 2016 | $4,909 | $67,980 | $15,790 | $52,190 |
| 2015 | $4,919 | $67,980 | $15,790 | $52,190 |
| 2014 | $4,923 | $67,980 | $15,790 | $52,190 |
| 2013 | $2,452 | $67,970 | $15,785 | $52,185 |
Property History
| Date | Event | Price | Change | Sq Ft Price |
|---|---|---|---|---|
| 07/11/2025 07/11/25 | For Sale | $445,900 | -- | $164 / Sq Ft |
Purchase History
| Date | Type | Sale Price | Title Company |
|---|---|---|---|
| Survivorship Deed | $224,400 | Attorney | |
| Deed | $164,000 | -- | |
| Deed | $151,400 | -- |
Mortgage History
| Date | Status | Loan Amount | Loan Type |
|---|---|---|---|
| Open | $59,000 | Credit Line Revolving | |
| Open | $168,585 | New Conventional | |
| Closed | $179,520 | Purchase Money Mortgage | |
| Closed | $90,000 | Credit Line Revolving | |
| Closed | $121,832 | Unknown | |
| Closed | $128,000 | Unknown | |
| Closed | $139,400 | New Conventional |
Similar Homes in the area
Source: Columbus and Central Ohio Regional MLS
MLS Number: 225025132
APN: 600-216615
- 4224 Eagle Head Dr
- 4020 Blendon Way Dr Unit 68C
- 5555 Broadview Rd
- 4075 Chennin Dr Unit 4075
- 4006 Blendon Grove Way Unit 42D
- 5483 Broadview Rd
- 4109 Blendon Way Dr Unit 99E
- 4102 Blendon Way Dr
- 3954 Stapleford Dr Unit 3954
- 5175 Locust Post Ln
- 4185 Windsor Bridge Place Unit 44185
- 4135 Pathfield Dr
- 1290 Paddington Ct Unit 292
- 4331 Bridgeside Place
- 4163 Windbud Dr
- 1380 Hanbury Ct
- 4158 Windbud Dr
- 1272 Villa Oaks Ct Unit 1272
- 4248 Bridgelane Place Unit 8-4248
- 3983 Summerstone Dr
- 4270 Boulder Creek Dr
- 4610 Weatherford Ln
- 5711 Menerey Ln
- 1390 Christopher Wren Dr
- 4701 Rexwood Dr
- 5049 Red Cherry Ct
- 1282 Gatwick Ct
- 6108 Chestnut Ridge Dr
- 3977 Summerstone Dr
- 4120 Quentin Blvd
- 6590 Wheatly Dr
- 4955 Enclave Blvd
- 1350 Underwood Farms Blvd
- 5000 Brelsford Woods Dr
- 700 Vista Dr
- 3818 Rocky Glen Unit . H
- 696 Wilke Place
- 1267 Grove Dr Unit 2603
- 6400 Preserve Crossing Blvd N
- 5695 Cherry Bottom Rd

