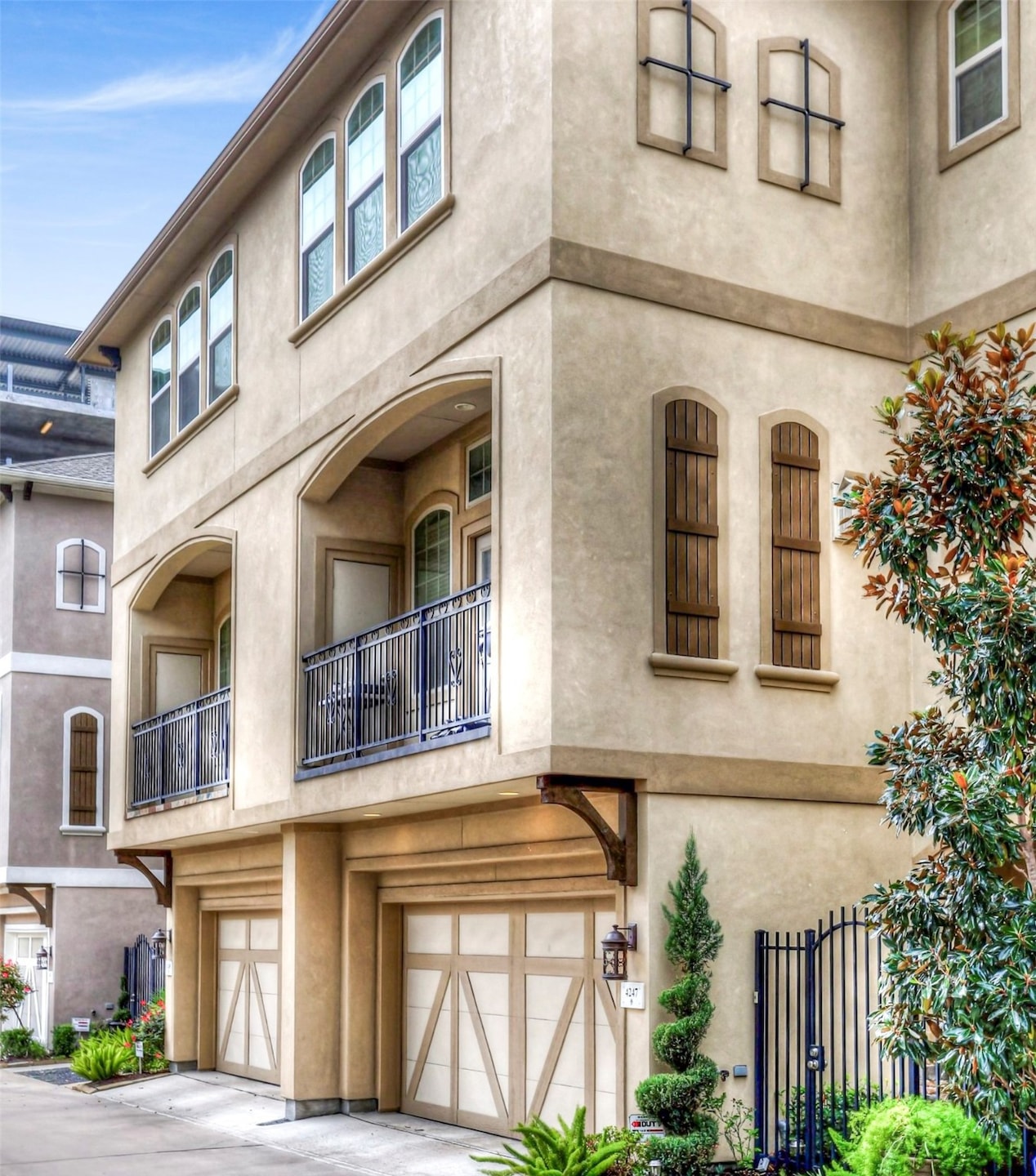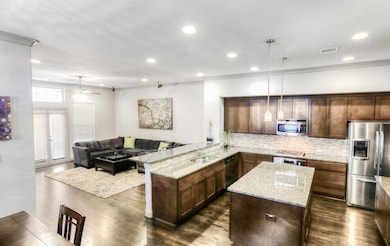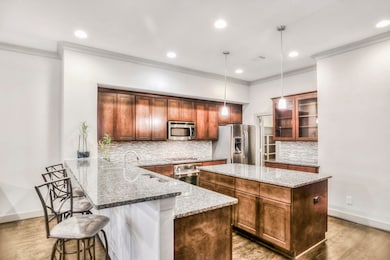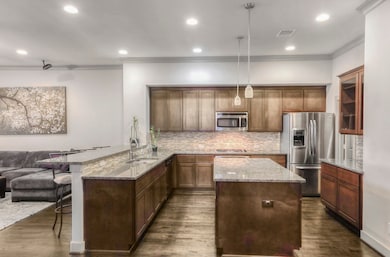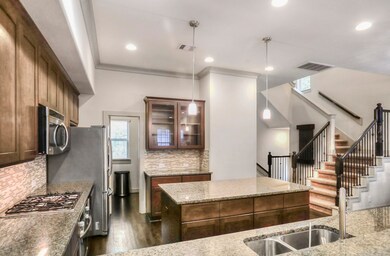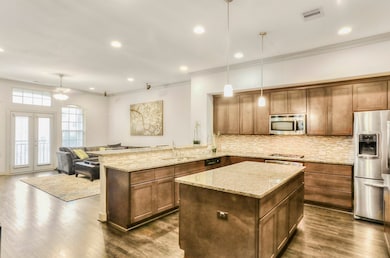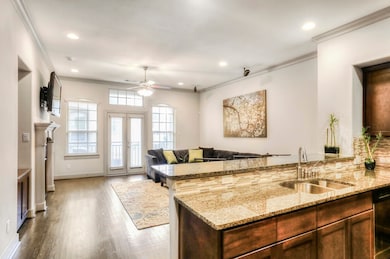4247 Dickson St Houston, TX 77007
Memorial Heights NeighborhoodHighlights
- Wine Room
- Wood Flooring
- Breakfast Room
- Traditional Architecture
- Granite Countertops
- 2 Car Attached Garage
About This Home
For Sale or Lease: Welcome to this luxurious three-story townhome nestled in a quiet pocket of Rice Military/Washington Corridor. Inside, you'll find a grand curved staircase with elegant wrought iron railings, hardwood floors throughout, and abundant natural light.
The second floor boasts a spacious open-concept living and dining area with a private balcony—perfect for entertaining. The kitchen is equipped with granite countertops, stainless steel appliances, under-cabinet lighting, and a large island with a breakfast bar.
The first floor includes a private guest suite, while the third floor hosts the expansive primary retreat with a spa-like en-suite bath, and oversized walk-in closet, along with an additional bedroom and utility room. Recent upgrades a whole-home water softener. Located just minutes from parks, dining, and downtown, this home offers luxury and unbeatable location.
Home Details
Home Type
- Single Family
Est. Annual Taxes
- $11,301
Year Built
- Built in 2011
Parking
- 2 Car Attached Garage
- Additional Parking
Home Design
- Traditional Architecture
- Mediterranean Architecture
Interior Spaces
- 2,586 Sq Ft Home
- 3-Story Property
- Gas Fireplace
- Wine Room
- Living Room
- Breakfast Room
- Combination Kitchen and Dining Room
Kitchen
- Convection Oven
- Gas Range
- Microwave
- Dishwasher
- Granite Countertops
- Disposal
Flooring
- Wood
- Tile
Bedrooms and Bathrooms
- 3 Bedrooms
- Double Vanity
- Soaking Tub
- Separate Shower
Schools
- Memorial Elementary School
- Hogg Middle School
- Heights High School
Utilities
- Central Heating and Cooling System
- Heating System Uses Gas
Additional Features
- Courtyard
- 1,619 Sq Ft Lot
Listing and Financial Details
- Property Available on 6/30/25
- Long Term Lease
Community Details
Overview
- Waterhill Homes On Dickson Association
- Waterhill Homes/Dickson Subdivision
Pet Policy
- Call for details about the types of pets allowed
- Pet Deposit Required
Map
Source: Houston Association of REALTORS®
MLS Number: 84018869
APN: 1270020010051
- 4307 Dickson St
- 4205 Dickson St
- 4309 Dickson St
- 4303 Feagan St
- 4133 Dickson St
- 4312 Dickson St Unit B
- 4305 Feagan St
- 4129 Dickson St
- 431 Jackson Hill St
- 4316 Dickson St
- 4310 Feagan St Unit A
- 505 Jackson Hill St Unit 303
- 505 Jackson Hill St Unit 206
- 505 Jackson Hill St Unit 108
- 4230 Feagan St
- 4232 Feagan St
- 4217 Gibson St Unit A
- 4404 Dickson St Unit B
- 4403 Feagan St
- 4226 Gibson St
- 4222 Dickson St
- 4303 Feagan St
- 4200 Scotland St Unit 511
- 4200 Scotland St Unit 611
- 4200 Scotland St Unit 438
- 4200 Scotland St
- 320 Jackson Hill St
- 4010 Feagan St Unit 5
- 4226 Gibson St
- 4400 Memorial Dr Unit 28-1189
- 4400 Memorial Dr Unit 22-1162
- 4400 Memorial Dr Unit 21-1156
- 4400 Memorial Dr Unit 20-1152
- 4400 Memorial Dr Unit 8-3040
- 4400 Memorial Dr Unit 12-3078
- 4400 Memorial Dr Unit 12-1080
- 4400 Memorial Dr Unit 12-1078
- 4400 Memorial Dr Unit 24-1177
- 4400 Memorial Dr Unit 23-2169
- 4400 Memorial Dr Unit 22-1157
