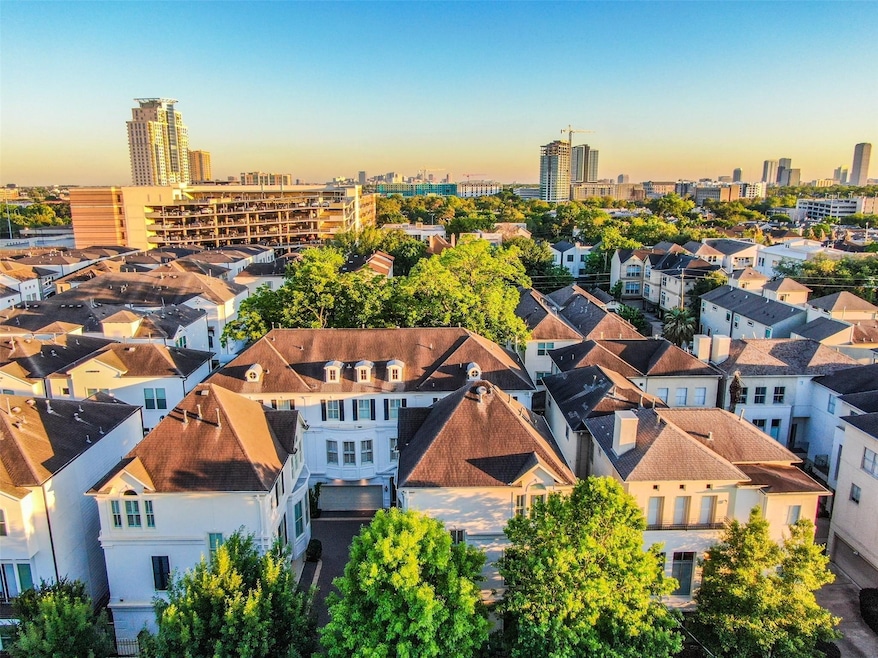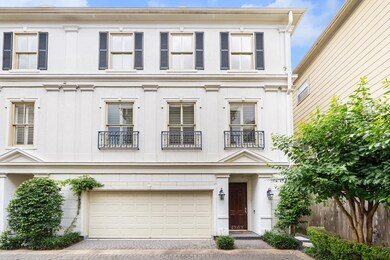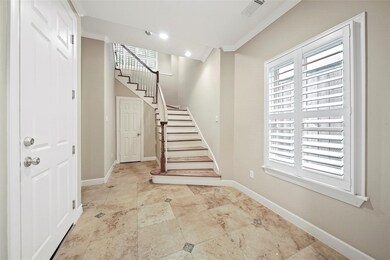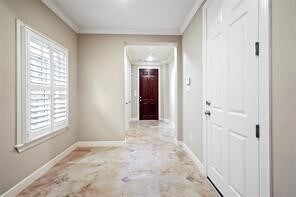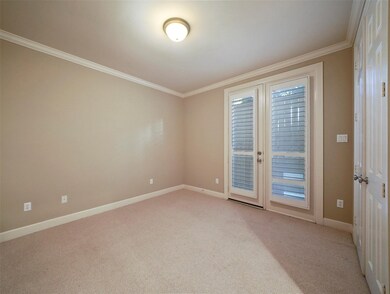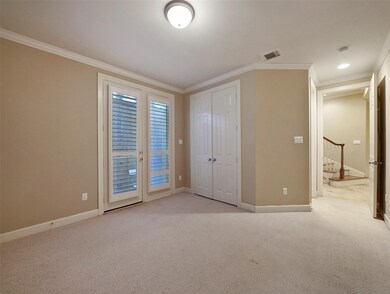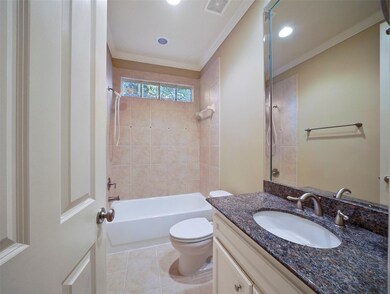4303 Feagan St Houston, TX 77007
Memorial Heights NeighborhoodHighlights
- Wine Room
- Deck
- Corner Lot
- French Provincial Architecture
- Engineered Wood Flooring
- High Ceiling
About This Home
Just steps from Memorial Park. This exquisite home boasts high-end finishes that elevate its charm, including 10’-12’ ceilings, hardwoods, 8" baseboards, double crown molding, recessed lighting & plantation shutters. Key Features: Spacious Living Area: Complete with a cozy gas fireplace, flows seamlessly into the kitchen. The kitchen is a chef’s dream, featuring ample cabinetry, under-cabinet lighting, granite counters, glass-front cabinetry, & SS appliances. Primary Suite: Vaulted ceiling & two walk-in closets. The luxurious en-suite bath is spa-like, with double sinks, a soaking tub, & a walk-in shower with a seamless glass enclosure. Versatile Guest Room: First-floor bedroom with a full bath & double doors leading to the outdoor space is perfect for guests or as a private office. Unique Location: Corner home, this home provides the added benefit of two parking spaces in front of the house—an uncommon find!
Townhouse Details
Home Type
- Townhome
Est. Annual Taxes
- $7,096
Year Built
- Built in 2003
Lot Details
- 1,789 Sq Ft Lot
- North Facing Home
- Fenced Yard
- Sprinkler System
Parking
- 2 Car Attached Garage
- Garage Door Opener
- Additional Parking
Home Design
- French Provincial Architecture
- Contemporary Architecture
- Traditional Architecture
- Split Level Home
Interior Spaces
- 2,384 Sq Ft Home
- 3-Story Property
- Dry Bar
- Crown Molding
- High Ceiling
- Ceiling Fan
- Gas Log Fireplace
- Insulated Doors
- Formal Entry
- Wine Room
- Family Room Off Kitchen
- Living Room
- Breakfast Room
- Open Floorplan
- Utility Room
- Security System Owned
Kitchen
- Breakfast Bar
- Gas Oven
- Gas Cooktop
- Microwave
- Dishwasher
- Kitchen Island
- Pots and Pans Drawers
- Disposal
Flooring
- Engineered Wood
- Tile
- Travertine
Bedrooms and Bathrooms
- 3 Bedrooms
- En-Suite Primary Bedroom
- Double Vanity
- Single Vanity
- Soaking Tub
- Bathtub with Shower
Eco-Friendly Details
- Energy-Efficient Windows with Low Emissivity
- Energy-Efficient Exposure or Shade
- Energy-Efficient Insulation
- Energy-Efficient Doors
- Energy-Efficient Thermostat
Outdoor Features
- Deck
- Patio
Schools
- Memorial Elementary School
- Hogg Middle School
- Heights High School
Utilities
- Central Heating and Cooling System
- Heating System Uses Gas
- Programmable Thermostat
- No Utilities
- Tankless Water Heater
- Cable TV Available
Listing and Financial Details
- Property Available on 7/21/25
- Long Term Lease
Community Details
Overview
- Scott Mettauer Association
- Feagan Courtyard Homes Subdivision
Pet Policy
- Call for details about the types of pets allowed
- Pet Deposit Required
Security
- Hurricane or Storm Shutters
- Fire and Smoke Detector
Map
Source: Houston Association of REALTORS®
MLS Number: 81122963
APN: 1232060010005
- 4312 Dickson St Unit B
- 4316 Dickson St
- 4309 Dickson St
- 4307 Dickson St
- 4305 Feagan St
- 4310 Feagan St Unit A
- 4247 Dickson St
- 4403 Feagan St
- 4404 Dickson St Unit B
- 4230 Feagan St
- 4232 Feagan St
- 4205 Dickson St
- 4217 Gibson St Unit A
- 431 Jackson Hill St
- 4133 Dickson St
- 4314 Gibson St Unit B
- 4314 Gibson St Unit A
- 505 Jackson Hill St Unit 303
- 505 Jackson Hill St Unit 206
- 505 Jackson Hill St Unit 108
- 4222 Dickson St
- 4247 Dickson St
- 4226 Gibson St
- 4200 Scotland St Unit 511
- 4200 Scotland St Unit 611
- 4200 Scotland St Unit 438
- 4200 Scotland St
- 4010 Feagan St Unit 5
- 320 Jackson Hill St
- 4013 Blossom St
- 4512 Dickson St
- 3943 Gibson St
- 4010 Blossom St
- 4516 Dickson St
- 4519 Gibson St
- 4400 Memorial Dr Unit 28-1189
- 4400 Memorial Dr Unit 22-1162
- 4400 Memorial Dr Unit 21-1156
- 4400 Memorial Dr Unit 20-1152
- 4400 Memorial Dr Unit 8-3040
