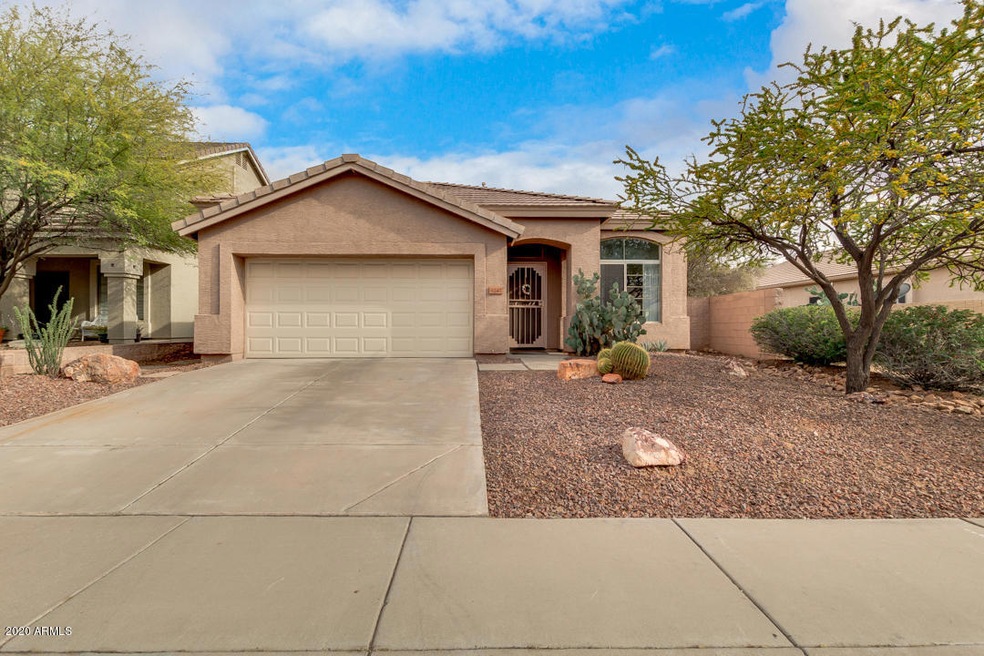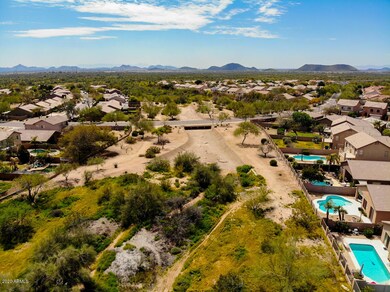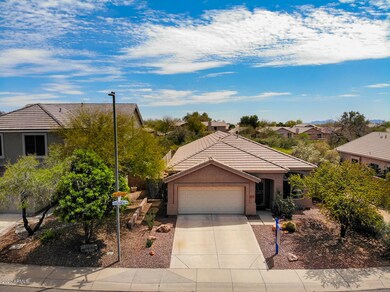
4247 E Tether Trail Phoenix, AZ 85050
Desert View NeighborhoodHighlights
- Play Pool
- Mountain View
- Covered Patio or Porch
- Wildfire Elementary School Rated A
- Santa Barbara Architecture
- Double Pane Windows
About This Home
As of October 2024Look at this charming single level in Phoenix! This 3 beds, 2 baths home is exactly what you are looking for! This beauty backs to breathtaking desert preserve. Desert front yard and 2 car garage is just the beginning. Well cared interior boasts neutral colors, tile flooring in high traffic areas, formal living/dining room, and bright family room. The kitchen is a cook's delight with nice appliances, oak cabinetry, plenty of counter space, breakfast bar, and track lighting. Master bedroom has sitting area, walk-in closet, and full bath with dual vanity & separate tub/shower. The backyard will surprise you with a cozy covered patio, easy to care landscaping, and pebble-tec pool perfect for the summer. What's not to like? Everything you're looking for is here! Call & book a showing today!
Last Agent to Sell the Property
My Home Group Real Estate License #SA566539000 Listed on: 04/02/2020

Home Details
Home Type
- Single Family
Est. Annual Taxes
- $2,628
Year Built
- Built in 1996
Lot Details
- 5,516 Sq Ft Lot
- Desert faces the front and back of the property
- Wrought Iron Fence
- Block Wall Fence
- Misting System
HOA Fees
- $35 Monthly HOA Fees
Parking
- 2 Car Garage
- Garage Door Opener
Home Design
- Santa Barbara Architecture
- Wood Frame Construction
- Tile Roof
- Stucco
Interior Spaces
- 1,705 Sq Ft Home
- 1-Story Property
- Ceiling height of 9 feet or more
- Ceiling Fan
- Double Pane Windows
- Solar Screens
- Mountain Views
- Washer and Dryer Hookup
Kitchen
- Breakfast Bar
- Built-In Microwave
Flooring
- Carpet
- Tile
Bedrooms and Bathrooms
- 3 Bedrooms
- Primary Bathroom is a Full Bathroom
- 2 Bathrooms
- Dual Vanity Sinks in Primary Bathroom
- Bathtub With Separate Shower Stall
Accessible Home Design
- No Interior Steps
Outdoor Features
- Play Pool
- Covered Patio or Porch
Schools
- Wildfire Elementary School
- Explorer Middle School
- Pinnacle High School
Utilities
- Central Air
- Heating System Uses Natural Gas
- Water Softener
- High Speed Internet
- Cable TV Available
Listing and Financial Details
- Tax Lot 57
- Assessor Parcel Number 212-09-673
Community Details
Overview
- Association fees include ground maintenance
- Tatum Highlands Association, Phone Number (602) 906-4929
- Tatum Highlands Parcel 20 Subdivision
Recreation
- Community Playground
- Bike Trail
Ownership History
Purchase Details
Home Financials for this Owner
Home Financials are based on the most recent Mortgage that was taken out on this home.Purchase Details
Home Financials for this Owner
Home Financials are based on the most recent Mortgage that was taken out on this home.Purchase Details
Home Financials for this Owner
Home Financials are based on the most recent Mortgage that was taken out on this home.Purchase Details
Home Financials for this Owner
Home Financials are based on the most recent Mortgage that was taken out on this home.Purchase Details
Purchase Details
Home Financials for this Owner
Home Financials are based on the most recent Mortgage that was taken out on this home.Purchase Details
Home Financials for this Owner
Home Financials are based on the most recent Mortgage that was taken out on this home.Purchase Details
Home Financials for this Owner
Home Financials are based on the most recent Mortgage that was taken out on this home.Purchase Details
Similar Homes in the area
Home Values in the Area
Average Home Value in this Area
Purchase History
| Date | Type | Sale Price | Title Company |
|---|---|---|---|
| Warranty Deed | $589,000 | Fidelity National Title Agency | |
| Warranty Deed | $392,500 | North Scottdale Title | |
| Cash Sale Deed | $283,500 | Great Amer Title Agency Inc | |
| Warranty Deed | $245,900 | Servicelink | |
| Warranty Deed | -- | None Available | |
| Warranty Deed | $390,000 | Capital Title Agency Inc | |
| Warranty Deed | $160,251 | Stewart Title & Trust | |
| Warranty Deed | $127,200 | Stewart Title & Trust | |
| Cash Sale Deed | $168,077 | Stewart Title & Trust |
Mortgage History
| Date | Status | Loan Amount | Loan Type |
|---|---|---|---|
| Open | $571,330 | New Conventional | |
| Previous Owner | $374,600 | New Conventional | |
| Previous Owner | $372,875 | New Conventional | |
| Previous Owner | $100,000 | Credit Line Revolving | |
| Previous Owner | $196,700 | New Conventional | |
| Previous Owner | $38,950 | Credit Line Revolving | |
| Previous Owner | $312,000 | New Conventional | |
| Previous Owner | $150,000 | Credit Line Revolving | |
| Previous Owner | $225,000 | Fannie Mae Freddie Mac | |
| Previous Owner | $50,000 | Credit Line Revolving | |
| Previous Owner | $146,250 | New Conventional | |
| Previous Owner | $122,250 | New Conventional |
Property History
| Date | Event | Price | Change | Sq Ft Price |
|---|---|---|---|---|
| 10/04/2024 10/04/24 | Sold | $589,000 | 0.0% | $345 / Sq Ft |
| 09/06/2024 09/06/24 | For Sale | $589,000 | +50.1% | $345 / Sq Ft |
| 06/11/2020 06/11/20 | Sold | $392,500 | -1.8% | $230 / Sq Ft |
| 05/02/2020 05/02/20 | Pending | -- | -- | -- |
| 04/16/2020 04/16/20 | Price Changed | $399,800 | 0.0% | $234 / Sq Ft |
| 04/02/2020 04/02/20 | For Sale | $399,900 | +41.1% | $235 / Sq Ft |
| 04/23/2015 04/23/15 | Sold | $283,500 | -2.2% | $166 / Sq Ft |
| 04/07/2015 04/07/15 | Pending | -- | -- | -- |
| 03/19/2015 03/19/15 | For Sale | $289,999 | -- | $170 / Sq Ft |
Tax History Compared to Growth
Tax History
| Year | Tax Paid | Tax Assessment Tax Assessment Total Assessment is a certain percentage of the fair market value that is determined by local assessors to be the total taxable value of land and additions on the property. | Land | Improvement |
|---|---|---|---|---|
| 2025 | $2,753 | $32,633 | -- | -- |
| 2024 | $2,691 | $31,079 | -- | -- |
| 2023 | $2,691 | $41,570 | $8,310 | $33,260 |
| 2022 | $2,665 | $32,150 | $6,430 | $25,720 |
| 2021 | $2,709 | $30,910 | $6,180 | $24,730 |
| 2020 | $2,617 | $28,300 | $5,660 | $22,640 |
| 2019 | $2,628 | $26,850 | $5,370 | $21,480 |
| 2018 | $2,533 | $25,560 | $5,110 | $20,450 |
| 2017 | $2,419 | $24,410 | $4,880 | $19,530 |
| 2016 | $2,381 | $25,260 | $5,050 | $20,210 |
| 2015 | $2,208 | $22,950 | $4,590 | $18,360 |
Agents Affiliated with this Home
-
Steve Russell

Seller's Agent in 2024
Steve Russell
Keller Williams Arizona Realty
(480) 440-3474
7 in this area
88 Total Sales
-
Kathleen Matteson

Seller Co-Listing Agent in 2024
Kathleen Matteson
Keller Williams Arizona Realty
(480) 717-7355
1 in this area
10 Total Sales
-
Nicole Courtney

Buyer's Agent in 2024
Nicole Courtney
Weichert, Realtors - Courtney Valleywide
(480) 751-9582
2 in this area
79 Total Sales
-
Rodney Barnes

Seller's Agent in 2020
Rodney Barnes
My Home Group Real Estate
(623) 217-7548
65 Total Sales
-
Brad Goddes

Buyer's Agent in 2020
Brad Goddes
Goddes Homes
(602) 903-7209
13 in this area
307 Total Sales
-
A
Seller's Agent in 2015
Amber Puglionesi
Keller Williams Realty Biltmore Partners
Map
Source: Arizona Regional Multiple Listing Service (ARMLS)
MLS Number: 6060436
APN: 212-09-673
- 4208 E Tether Trail
- 4321 E Rowel Rd
- 26641 N 42nd St
- 26805 N 42nd St
- 4440 E Tether Trail
- 4123 E Lariat Ln
- 4441 E Tether Trail
- 4102 E Spur Dr
- 4454 E Rowel Rd
- 4224 E Maya Way
- 4114 E Molly Ln
- 26266 N 45th St
- 4025 E Paso Trail
- 26235 N 45th Place
- 25830 N 40th Place
- 4569 E Lariat Ln
- 26271 N 46th Place
- 4615 E Prickly Pear Trail
- 4714 E Paso Trail
- 26201 N 47th Place


