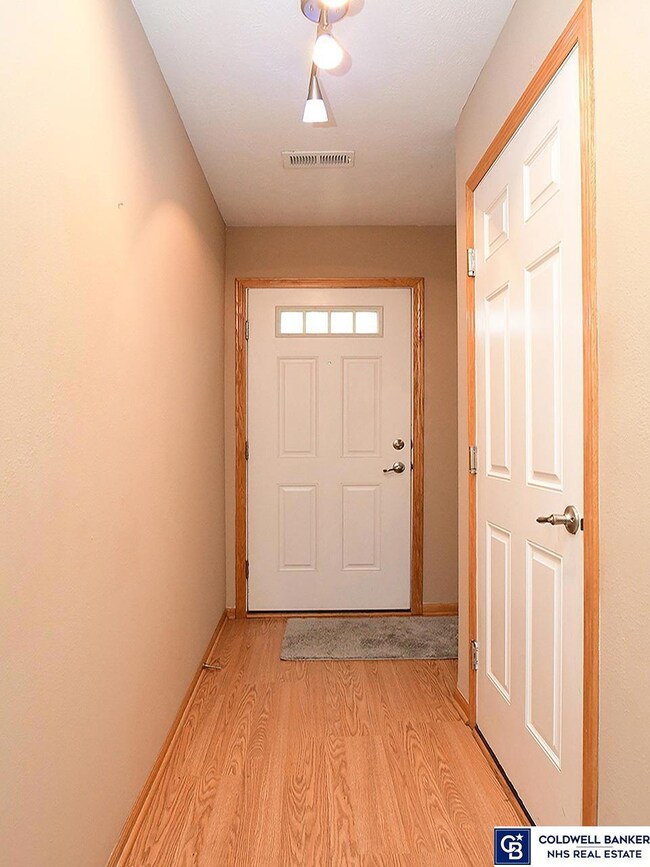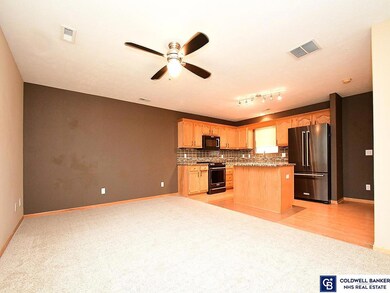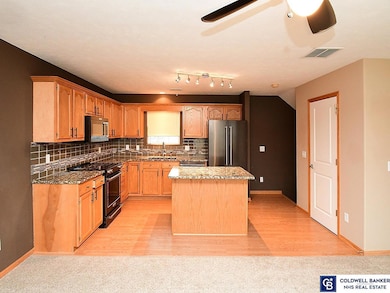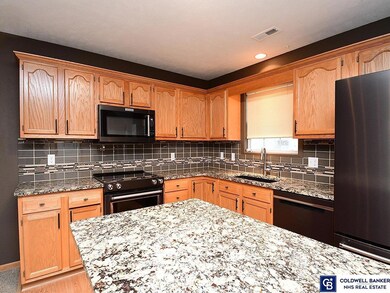
Highlights
- Deck
- 2 Car Attached Garage
- Central Air
- Cathedral Ceiling
- Patio
- Level Lot
About This Home
As of December 2024Easy living at its best! Throw away your lawn mower and snow shovel! Open concept and beautifully designed. Nice kitchen with a snack bar, granite countertops and black stainless appliances. The primary bedroom has ample storage and the 2nd bedroom has huge storage also. Lovely neighborhood with treeline streets. New carpet and a nice deck. Bright living area with 9 ft ceilings. Close to dining and shopping.
Last Agent to Sell the Property
Coldwell Banker NHS RE License #20080033 Listed on: 11/19/2024

Townhouse Details
Home Type
- Townhome
Est. Annual Taxes
- $3,607
Year Built
- Built in 2005
Lot Details
- 436 Sq Ft Lot
- Lot Dimensions are 24 x 22
- Lot includes common area
- Sprinkler System
HOA Fees
- $245 Monthly HOA Fees
Parking
- 2 Car Attached Garage
Home Design
- Brick Exterior Construction
- Stone Foundation
- Composition Roof
- Vinyl Siding
- Concrete Perimeter Foundation
Interior Spaces
- 1,108 Sq Ft Home
- 2-Story Property
- Cathedral Ceiling
- Window Treatments
Kitchen
- Oven or Range
- Microwave
- Dishwasher
- Disposal
Flooring
- Wall to Wall Carpet
- Vinyl
Bedrooms and Bathrooms
- 2 Bedrooms
- 2 Full Bathrooms
Laundry
- Dryer
- Washer
Outdoor Features
- Deck
- Patio
Schools
- Standing Bear Elementary School
- Buffett Middle School
- Northwest High School
Utilities
- Central Air
- Heating System Uses Gas
- Phone Available
- Cable TV Available
Community Details
- Association fees include exterior maintenance, ground maintenance, snow removal, common area maintenance, trash
- Villages On Sprague Subdivision
Listing and Financial Details
- Assessor Parcel Number 2401961530
Ownership History
Purchase Details
Home Financials for this Owner
Home Financials are based on the most recent Mortgage that was taken out on this home.Purchase Details
Home Financials for this Owner
Home Financials are based on the most recent Mortgage that was taken out on this home.Purchase Details
Similar Homes in Omaha, NE
Home Values in the Area
Average Home Value in this Area
Purchase History
| Date | Type | Sale Price | Title Company |
|---|---|---|---|
| Fiduciary Deed | -- | Ambassador Title | |
| Fiduciary Deed | -- | Ambassador Title | |
| Warranty Deed | $112,000 | Omaha National Title | |
| Warranty Deed | $118,400 | -- |
Mortgage History
| Date | Status | Loan Amount | Loan Type |
|---|---|---|---|
| Open | $204,250 | New Conventional | |
| Closed | $204,250 | New Conventional | |
| Previous Owner | $18,700 | Unknown | |
| Previous Owner | $101,120 | New Conventional |
Property History
| Date | Event | Price | Change | Sq Ft Price |
|---|---|---|---|---|
| 12/20/2024 12/20/24 | Sold | $215,000 | +1.4% | $194 / Sq Ft |
| 11/20/2024 11/20/24 | Pending | -- | -- | -- |
| 11/19/2024 11/19/24 | For Sale | $212,000 | 0.0% | $191 / Sq Ft |
| 03/12/2014 03/12/14 | Rented | $995 | 0.0% | -- |
| 03/12/2014 03/12/14 | Under Contract | -- | -- | -- |
| 02/14/2014 02/14/14 | For Rent | $995 | +4.7% | -- |
| 02/03/2012 02/03/12 | Rented | $950 | 0.0% | -- |
| 02/03/2012 02/03/12 | Under Contract | -- | -- | -- |
| 10/10/2011 10/10/11 | For Rent | $950 | -- | -- |
Tax History Compared to Growth
Tax History
| Year | Tax Paid | Tax Assessment Tax Assessment Total Assessment is a certain percentage of the fair market value that is determined by local assessors to be the total taxable value of land and additions on the property. | Land | Improvement |
|---|---|---|---|---|
| 2023 | -- | $164,700 | $10,000 | $154,700 |
| 2022 | $0 | $133,100 | $10,000 | $123,100 |
| 2021 | $0 | $133,100 | $10,000 | $123,100 |
| 2020 | $2,509 | $117,200 | $10,000 | $107,200 |
| 2019 | $2,517 | $117,200 | $10,000 | $107,200 |
| 2018 | $2,084 | $96,900 | $10,000 | $86,900 |
| 2017 | $2,240 | $96,900 | $10,000 | $86,900 |
| 2016 | $2,240 | $104,400 | $10,700 | $93,700 |
| 2015 | $1,694 | $97,600 | $10,000 | $87,600 |
| 2014 | $1,694 | $97,600 | $10,000 | $87,600 |
Agents Affiliated with this Home
-
Jeff Nelsen

Seller's Agent in 2024
Jeff Nelsen
Coldwell Banker NHS RE
(402) 612-4600
66 Total Sales
-
Judy Zimmer
J
Seller Co-Listing Agent in 2024
Judy Zimmer
Coldwell Banker NHS RE
(402) 813-5555
16 Total Sales
-
Mike Miller

Buyer's Agent in 2024
Mike Miller
BHHS Ambassador Real Estate
(402) 990-3220
179 Total Sales
-
Heather Starmer

Seller's Agent in 2014
Heather Starmer
BHHS Ambassador Real Estate
(402) 707-2016
56 Total Sales
-
Kathy Betts

Seller's Agent in 2012
Kathy Betts
Betts Real Estate
(402) 609-4643
54 Total Sales
Map
Source: Great Plains Regional MLS
MLS Number: 22429353
APN: 0196-1530-24
- 14655 Ames Ct
- 4019 N 147th St
- 3909 N 147th St
- 14471 Grand Ave
- 4417 N 141st Cir
- 15102 Boyd St
- 4411 N 140th St
- 4730 N 150th St
- 4810 N 141st St
- 15075 Fowler Ave
- 15113 Butler Ave
- 3310 N 147th Ct Unit 2105
- 5020 N 141st St
- 14919 Fort St
- 5103 N 140th St
- 3015 N 144th Terrace
- 15105 Camden Ave
- 3005 N 146 St
- 15436 Fowler Ave
- 4017 N 156th Ave






