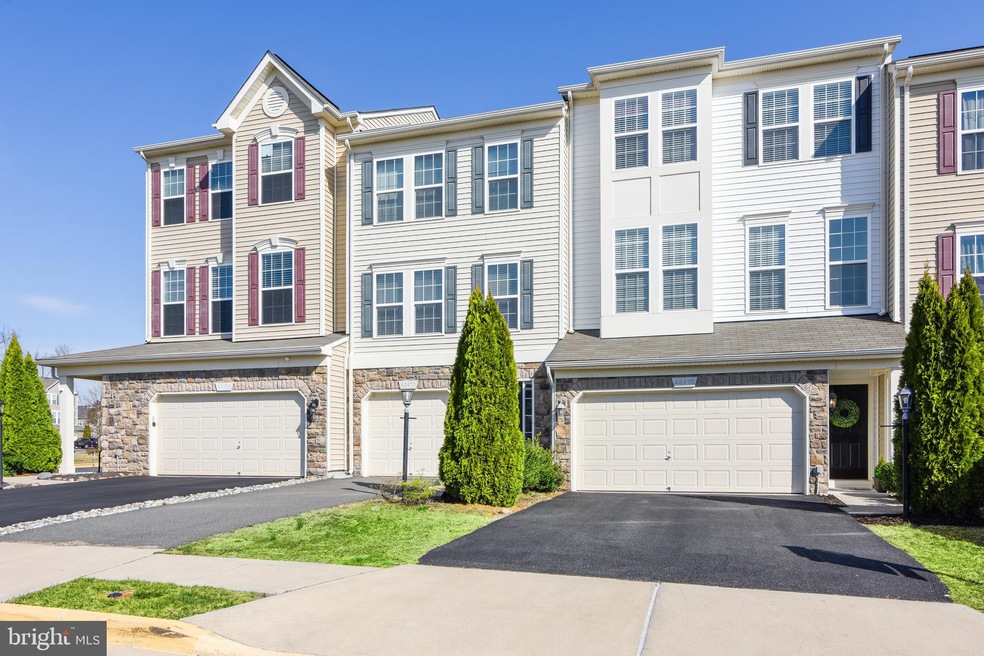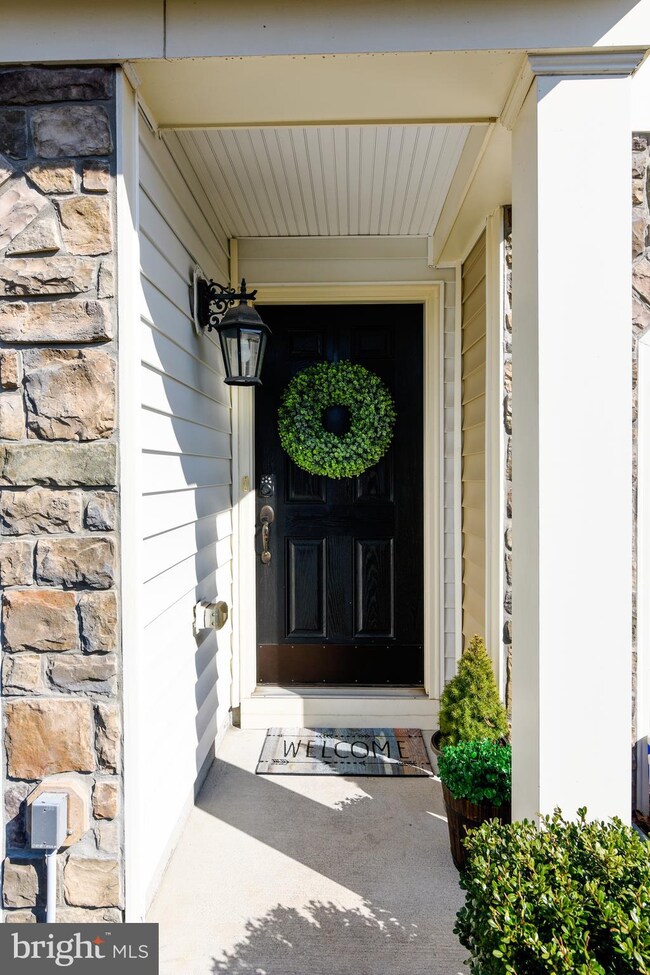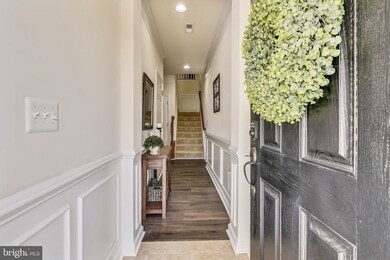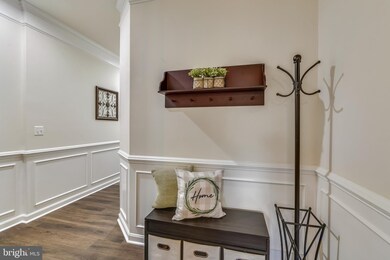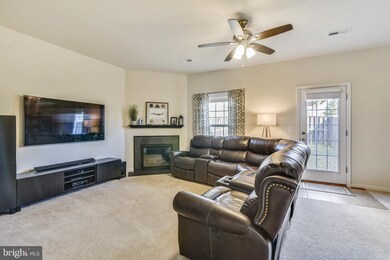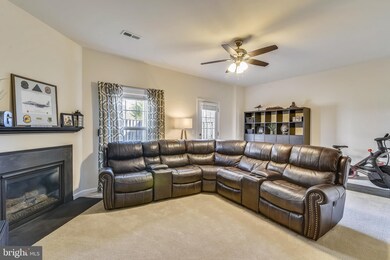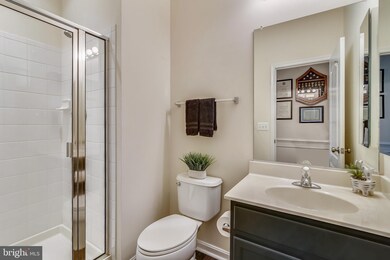
42472 Franklin Benjamin Terrace Broadlands, VA 20148
Estimated Value: $720,000 - $762,000
Highlights
- Recreation Room
- 1 Fireplace
- Community Pool
- Creighton's Corner Elementary School Rated A
- Great Room
- 1-minute walk to Belmont Trace Park
About This Home
As of April 2020LOCATION! LOCATION! LOCATION! This Lexington floor plan sitting on a semi private lot w/ ample natural light and parking has it ALL! Full bath on entry level for guests, deck, fenced in backyard, HW floors on entire main level and upper level hallway, gourmet kitchen, triple crown moulding, tray ceilings, window seat, NEW water heater (2018) and much more! RELOCATION please contact listing agent for details. WELCOME HOME!
Townhouse Details
Home Type
- Townhome
Est. Annual Taxes
- $4,770
Year Built
- Built in 2011
Lot Details
- 2,178
HOA Fees
- $200 Monthly HOA Fees
Parking
- 2 Car Attached Garage
- Front Facing Garage
Home Design
- Stone Siding
- Vinyl Siding
Interior Spaces
- 2,483 Sq Ft Home
- Property has 3 Levels
- 1 Fireplace
- Great Room
- Family Room
- Recreation Room
Kitchen
- Built-In Double Oven
- Cooktop
- Built-In Microwave
- Dishwasher
- Stainless Steel Appliances
- Disposal
Bedrooms and Bathrooms
- 3 Bedrooms
- En-Suite Primary Bedroom
Laundry
- Dryer
- Washer
Schools
- Creightons Corner Elementary School
- Brambleton Middle School
- Independence High School
Additional Features
- 2,178 Sq Ft Lot
- Forced Air Heating and Cooling System
Listing and Financial Details
- Home warranty included in the sale of the property
- Assessor Parcel Number 160357150000
Community Details
Overview
- Belmont Trace Subdivision
Recreation
- Community Pool
Ownership History
Purchase Details
Home Financials for this Owner
Home Financials are based on the most recent Mortgage that was taken out on this home.Purchase Details
Home Financials for this Owner
Home Financials are based on the most recent Mortgage that was taken out on this home.Similar Homes in the area
Home Values in the Area
Average Home Value in this Area
Purchase History
| Date | Buyer | Sale Price | Title Company |
|---|---|---|---|
| Boukedes Marcus | $532,000 | None Available | |
| Galinato Teofilo J | $391,178 | -- |
Mortgage History
| Date | Status | Borrower | Loan Amount |
|---|---|---|---|
| Previous Owner | Boukedes Marcus | $505,400 | |
| Previous Owner | Galinato Teofilo | $394,713 | |
| Previous Owner | Galinato Teofilo J | $391,261 | |
| Previous Owner | Galinato Teofilo J | $404,050 |
Property History
| Date | Event | Price | Change | Sq Ft Price |
|---|---|---|---|---|
| 04/20/2020 04/20/20 | Sold | $532,000 | +0.4% | $214 / Sq Ft |
| 03/18/2020 03/18/20 | Pending | -- | -- | -- |
| 03/13/2020 03/13/20 | For Sale | $529,900 | -- | $213 / Sq Ft |
Tax History Compared to Growth
Tax History
| Year | Tax Paid | Tax Assessment Tax Assessment Total Assessment is a certain percentage of the fair market value that is determined by local assessors to be the total taxable value of land and additions on the property. | Land | Improvement |
|---|---|---|---|---|
| 2024 | $5,865 | $678,080 | $240,000 | $438,080 |
| 2023 | $5,284 | $603,930 | $200,000 | $403,930 |
| 2022 | $5,185 | $582,610 | $190,000 | $392,610 |
| 2021 | $5,020 | $512,200 | $160,000 | $352,200 |
| 2020 | $4,882 | $471,650 | $145,000 | $326,650 |
| 2019 | $4,771 | $456,510 | $145,000 | $311,510 |
| 2018 | $4,725 | $435,440 | $125,000 | $310,440 |
| 2017 | $4,812 | $427,720 | $125,000 | $302,720 |
| 2016 | $4,701 | $410,610 | $0 | $0 |
| 2015 | $4,767 | $294,970 | $0 | $294,970 |
| 2014 | $4,654 | $277,920 | $0 | $277,920 |
Agents Affiliated with this Home
-
Frances Irizarry

Seller's Agent in 2020
Frances Irizarry
Pearson Smith Realty, LLC
(703) 967-7289
5 in this area
63 Total Sales
-
Dave Adams

Buyer's Agent in 2020
Dave Adams
Coldwell Banker (NRT-Southeast-MidAtlantic)
(703) 963-4491
53 Total Sales
Map
Source: Bright MLS
MLS Number: VALO404396
APN: 160-35-7150
- 23294 Evening Primrose Square
- 23398 Evening Primrose Square
- 42473 Tourmaline Ln
- 23325 April Mist Place
- 42322 Rising Moon Place
- 42587 Good Hope Ln
- 23219 Christopher Thomas Ln
- 42394 Grahams Stable Square
- 23109 Cottonwillow Square
- 42241 Violet Mist Terrace
- 23210 Tradewind Dr
- 42265 Hampton Woods Terrace
- 42883 Chatelain Cir
- 42289 Porter Ridge Terrace
- 23524 Epperson Square
- 42482 Benfold Square
- 22995 Lois Ln
- 23121 Stockham Way
- 42578 Dreamweaver Dr
- 23233 Grayling Terrace
- 42472 Franklin Benjamin Terrace
- 42470 Franklin Benjamin Terrace
- 42474 Franklin Benjamin Terrace
- 42476 Franklin Benjamin Terrace
- 42478 Franklin Benjamin Terrace
- 42468 Franklin Benjamin Terrace
- 23306 Connie Marie Terrace
- 23304 Connie Marie Terrace
- 42482 Franklin Benjamin Terrace
- 23302 Connie Marie Terrace
- 23300 Connie Marie Terrace
- 42484 Franklin Benjamin Terrace
- 0 Connie Marie Terrace Unit LO7452746
- 0 Connie Marie Terrace Unit 1005037598
- 0 Connie Marie Terrace Unit 1009051048
- 0 Connie Marie Terrace Unit 1009050588
- 0 Connie Marie Terrace Unit 1009050434
- 23298 Connie Marie Terrace
- 42461 Angela Faye Square
- 42486 Franklin Benjamin Terrace
