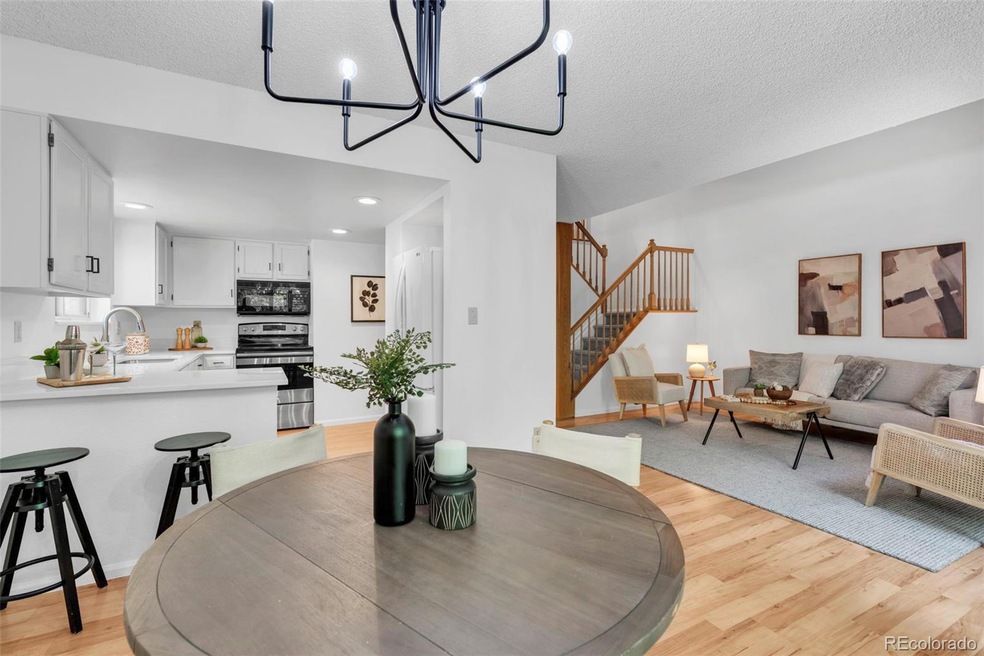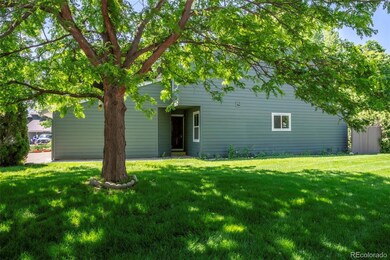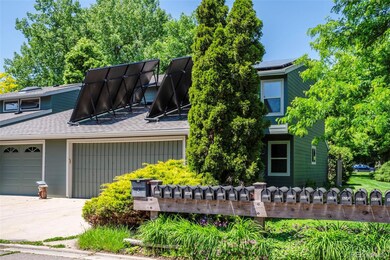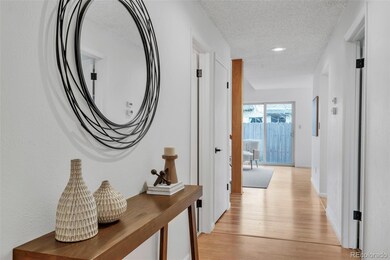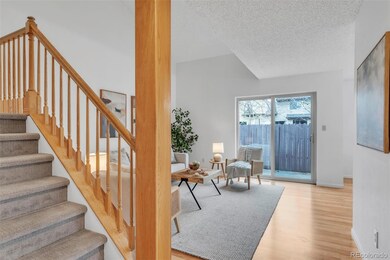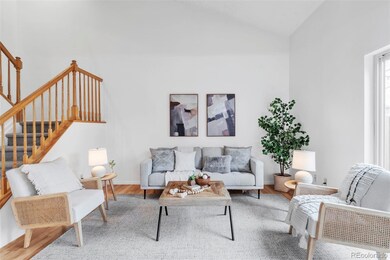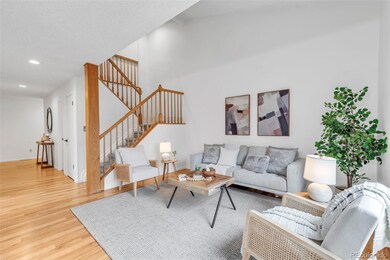
4248 Corriente Place Unit I1 Boulder, CO 80301
Palo Park NeighborhoodHighlights
- Open Floorplan
- Mountain View
- Vaulted Ceiling
- Crest View Elementary School Rated A-
- Contemporary Architecture
- 4-minute walk to North Palo Park
About This Home
As of June 2025Bright and spacious end-unit townhome in Palo Park with freshly updated interior including brand new quartz countertops in the kitchen and bathrooms, freshly painted cabinets, and new modern faucets throughout, plus new interior paint, carpet, updated hardware, and stylish lighting. Vaulted ceilings, foothills views, and an open, airy layout make this a welcoming retreat. Plus, on the outside, there's a new roof and new siding installed in 2024, plus a 2 car attached garage. Environmentally-friendly upgrades include energy efficient windows and slider, fantastic 3.9 kW solar PV system, and solar hot water system. Please see attached list for details. The main level features a bedroom, full bath, laundry room, and extra storage, while the attached two-car garage provides convenience and security. Upstairs, you'll find three additional bedrooms and a second full bath. Enjoy outdoor living on the large private patio, which opens to a beautiful park-like green space. This quiet, well-maintained complex sits adjacent to bike paths and Fourmile Creek, with easy access to trails, public transit, shopping, and dining. The HOA recently replaced all exterior siding and will be painting it this spring, ensuring lasting value. Excellent 4 BR townhome in an unbeatable Boulder location-don't miss this opportunity!
Last Agent to Sell the Property
RE/MAX of Boulder Brokerage Phone: 720-352-4802 License #40017000 Listed on: 06/06/2025
Last Buyer's Agent
RE/MAX of Boulder Brokerage Phone: 720-352-4802 License #40017000 Listed on: 06/06/2025
Townhouse Details
Home Type
- Townhome
Est. Annual Taxes
- $3,753
Year Built
- Built in 1978
Lot Details
- End Unit
- Cul-De-Sac
- Partially Fenced Property
- Private Yard
HOA Fees
- $550 Monthly HOA Fees
Parking
- 2 Car Attached Garage
Home Design
- Contemporary Architecture
- Frame Construction
- Composition Roof
Interior Spaces
- 1,524 Sq Ft Home
- 2-Story Property
- Open Floorplan
- Vaulted Ceiling
- Double Pane Windows
- Living Room
- Dining Room
- Mountain Views
Kitchen
- Oven
- Microwave
- Dishwasher
- Quartz Countertops
Flooring
- Carpet
- Laminate
Bedrooms and Bathrooms
Laundry
- Laundry Room
- Dryer
- Washer
Schools
- Crest View Elementary School
- Centennial Middle School
- Boulder High School
Utilities
- No Cooling
- Natural Gas Connected
- High-Efficiency Water Heater
- High Speed Internet
- Cable TV Available
Additional Features
- Solar Heating System
- Patio
- Flood Zone Lot
Listing and Financial Details
- Exclusions: Staging items
- Assessor Parcel Number R0077201
Community Details
Overview
- Association fees include reserves, snow removal, trash
- Corriente Townhome Association, Phone Number (303) 546-6651
- Palo Park Subdivision
Recreation
- Park
Ownership History
Purchase Details
Home Financials for this Owner
Home Financials are based on the most recent Mortgage that was taken out on this home.Purchase Details
Home Financials for this Owner
Home Financials are based on the most recent Mortgage that was taken out on this home.Purchase Details
Home Financials for this Owner
Home Financials are based on the most recent Mortgage that was taken out on this home.Purchase Details
Home Financials for this Owner
Home Financials are based on the most recent Mortgage that was taken out on this home.Purchase Details
Home Financials for this Owner
Home Financials are based on the most recent Mortgage that was taken out on this home.Purchase Details
Similar Homes in Boulder, CO
Home Values in the Area
Average Home Value in this Area
Purchase History
| Date | Type | Sale Price | Title Company |
|---|---|---|---|
| Special Warranty Deed | $610,000 | First American Title | |
| Warranty Deed | $289,900 | Land Title Guarantee Company | |
| Warranty Deed | $268,000 | Land Title | |
| Interfamily Deed Transfer | -- | -- | |
| Warranty Deed | $178,000 | -- | |
| Warranty Deed | $79,900 | -- |
Mortgage History
| Date | Status | Loan Amount | Loan Type |
|---|---|---|---|
| Previous Owner | $109,900 | New Conventional | |
| Previous Owner | $214,400 | Fannie Mae Freddie Mac | |
| Previous Owner | $219,200 | Purchase Money Mortgage | |
| Previous Owner | $218,000 | Unknown | |
| Previous Owner | $16,000 | Unknown | |
| Previous Owner | $218,000 | Unknown | |
| Previous Owner | $12,000 | Stand Alone Second | |
| Previous Owner | $169,100 | No Value Available | |
| Closed | $17,000 | No Value Available |
Property History
| Date | Event | Price | Change | Sq Ft Price |
|---|---|---|---|---|
| 06/27/2025 06/27/25 | Sold | $610,000 | -6.1% | $400 / Sq Ft |
| 06/06/2025 06/06/25 | For Sale | $649,900 | -- | $426 / Sq Ft |
Tax History Compared to Growth
Tax History
| Year | Tax Paid | Tax Assessment Tax Assessment Total Assessment is a certain percentage of the fair market value that is determined by local assessors to be the total taxable value of land and additions on the property. | Land | Improvement |
|---|---|---|---|---|
| 2025 | $3,753 | $38,838 | $13,950 | $24,888 |
| 2024 | $3,753 | $38,838 | $13,950 | $24,888 |
| 2023 | $3,691 | $40,441 | $14,130 | $29,996 |
| 2022 | $3,561 | $36,390 | $12,823 | $23,567 |
| 2021 | $3,396 | $37,438 | $13,192 | $24,246 |
| 2020 | $3,084 | $33,598 | $13,442 | $20,156 |
| 2019 | $3,036 | $33,598 | $13,442 | $20,156 |
| 2018 | $2,844 | $31,111 | $12,456 | $18,655 |
| 2017 | $2,760 | $34,395 | $13,771 | $20,624 |
| 2016 | $2,494 | $27,263 | $11,383 | $15,880 |
| 2015 | $2,368 | $22,583 | $8,597 | $13,986 |
| 2014 | $2,118 | $22,583 | $8,597 | $13,986 |
Agents Affiliated with this Home
-
Sue Masterson

Seller's Agent in 2025
Sue Masterson
RE/MAX
(720) 352-4802
11 in this area
171 Total Sales
-
Elizabeth Zajicek
E
Buyer Co-Listing Agent in 2025
Elizabeth Zajicek
RE/MAX of Boulder, Inc
(303) 449-7000
2 in this area
18 Total Sales
Map
Source: REcolorado®
MLS Number: 3539590
APN: 1463173-11-052
- 3982 Arbol Ct
- 3894 Bosque Ct
- 3807 Paseo Del Prado St
- 4027 Guadeloupe St
- 4059 Nevis St
- 3821 Howe Ct
- 3809 Howe Ct
- 3722 Monterey Place
- 3681 Paonia St
- 3812 Howe Ct
- 4236 Redwood Ct
- 2728 Northbrook Place
- 4094 Bimini Ct
- 2715 Northbrook Place
- 3249 Big Horn St Unit C
- 3805 Northbrook Dr Unit A
- 3825 Northbrook Dr Unit F
- 2835 Links Dr
- 3620 Paonia St
- 3785 Birchwood Dr Unit 69
