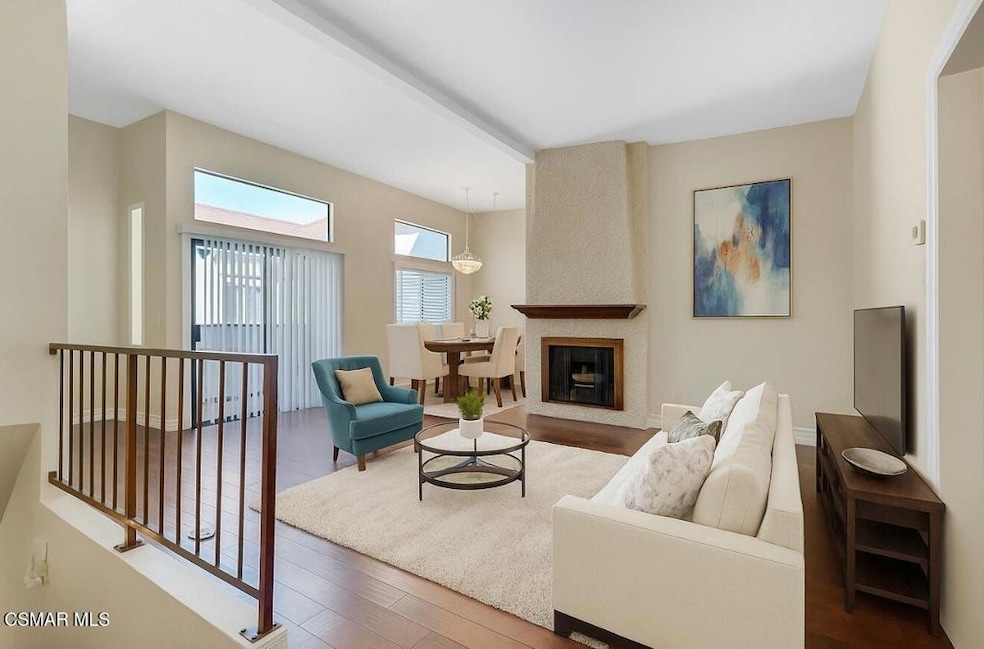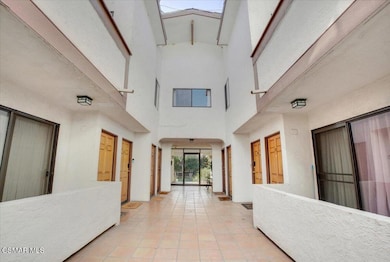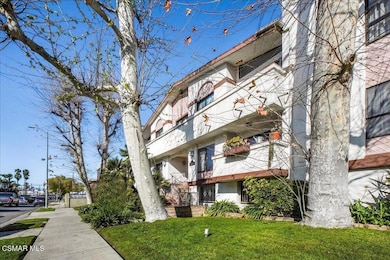
4248 Laurel Canyon Blvd Unit 205 Studio City, CA 91604
Estimated payment $3,755/month
Highlights
- Updated Kitchen
- Loft
- Home Office
- North Hollywood Senior High School Rated A
- Granite Countertops
- 5-minute walk to Moorpark Park
About This Home
Welcome Home to this remodeled condo in the heart of Studio City! This one bedroom and one bath unit has super high ceilings making it extra spacious. There is a loft/office area that also has its own closet and if needed could be used as a small bedroom. Some features are remodeled kitchen with custom cabinets and plenty of storage, granite counter tops, oversized kitchen sink, Frigidaire appliances. The home has hardwood flooring throughout, recessed lighting and has recently been painted. There is a custom fireplace with stacked rock making the home feel extra warm and inviting. The primary bedroom is a nice size and has custom built in closet with extra storage/cabinet space just outside of bedroom and remodeled bathroom. The complex itself has a total of 12 units and has a gated and secure entryway into complex, gated underground garage with two assigned parking spaces and assigned storage. The complex sits minutes away from all of the trendy hot spots and the hustle & bustle of city living.....super close proximity to Trader Joe's, Joan's on Third, Mendocino Farms, plenty of fun & hoppin Restaurants, Coffee spots, Clothing Boutiques, Gyms/Studios, Hiking Trails, Farmers Market every week..... and it just goes on & on! Don't miss this little gem and all of the fun Studio City has to offer!
Property Details
Home Type
- Condominium
Est. Annual Taxes
- $4,119
Year Built
- Built in 1978 | Remodeled
HOA Fees
- $365 Monthly HOA Fees
Parking
- 2 Car Garage
- Parking Available
- Community Parking Structure
Home Design
- Stucco
Interior Spaces
- 950 Sq Ft Home
- 2-Story Property
- Built-In Features
- Recessed Lighting
- Gas Fireplace
- Family Room with Fireplace
- Dining Room
- Home Office
- Loft
- Storage
- Laundry Room
Kitchen
- Galley Kitchen
- Updated Kitchen
- Self-Cleaning Oven
- Range
- Microwave
- Dishwasher
- Granite Countertops
- Disposal
Bedrooms and Bathrooms
- 1 Bedroom
- All Upper Level Bedrooms
- Remodeled Bathroom
- 1 Full Bathroom
- Granite Bathroom Countertops
- Separate Shower
Home Security
Outdoor Features
- Balcony
Utilities
- Forced Air Heating and Cooling System
- Heating System Uses Natural Gas
Listing and Financial Details
- Assessor Parcel Number 2368015068
- Seller Considering Concessions
Community Details
Overview
- 12 Units
- Chateau Laurel Homeowners Association, Phone Number (818) 981-1802
Amenities
- Laundry Facilities
Security
- Card or Code Access
- Carbon Monoxide Detectors
- Fire and Smoke Detector
Map
Home Values in the Area
Average Home Value in this Area
Tax History
| Year | Tax Paid | Tax Assessment Tax Assessment Total Assessment is a certain percentage of the fair market value that is determined by local assessors to be the total taxable value of land and additions on the property. | Land | Improvement |
|---|---|---|---|---|
| 2024 | $4,119 | $331,991 | $199,679 | $132,312 |
| 2023 | $4,040 | $325,482 | $195,764 | $129,718 |
| 2022 | $3,850 | $319,101 | $191,926 | $127,175 |
| 2021 | $3,801 | $312,845 | $188,163 | $124,682 |
| 2019 | $3,686 | $303,568 | $182,583 | $120,985 |
| 2018 | $3,668 | $297,616 | $179,003 | $118,613 |
| 2016 | $3,500 | $286,061 | $172,053 | $114,008 |
| 2015 | $3,449 | $281,765 | $169,469 | $112,296 |
| 2014 | $3,466 | $276,247 | $166,150 | $110,097 |
Property History
| Date | Event | Price | Change | Sq Ft Price |
|---|---|---|---|---|
| 06/19/2025 06/19/25 | For Sale | $550,000 | +100.0% | $579 / Sq Ft |
| 11/28/2012 11/28/12 | Sold | $275,000 | -1.8% | $289 / Sq Ft |
| 10/29/2012 10/29/12 | Pending | -- | -- | -- |
| 10/24/2012 10/24/12 | For Sale | $279,999 | -- | $295 / Sq Ft |
Purchase History
| Date | Type | Sale Price | Title Company |
|---|---|---|---|
| Grant Deed | $275,000 | Lawyers Title | |
| Grant Deed | $250,000 | Orange Coast Title Company O | |
| Grant Deed | $350,000 | Equity Title | |
| Interfamily Deed Transfer | -- | Commonwealth Land Title Co | |
| Grant Deed | $145,000 | Commonwealth Land Title Co |
Mortgage History
| Date | Status | Loan Amount | Loan Type |
|---|---|---|---|
| Previous Owner | $221,000 | New Conventional | |
| Previous Owner | $225,000 | New Conventional | |
| Previous Owner | $280,000 | Purchase Money Mortgage | |
| Previous Owner | $70,000 | Credit Line Revolving | |
| Previous Owner | $117,000 | Unknown | |
| Previous Owner | $116,000 | No Value Available |
Similar Homes in the area
Source: Ventura County Regional Data Share
MLS Number: 225003075
APN: 2368-015-068
- 4240 Laurel Canyon Blvd Unit 307
- 4211 Agnes Ave
- 4209 Vantage Ave
- 4153 Vantage Ave
- 4338 Agnes Ave
- 12045 Guerin St Unit PH4
- 12060 Hoffman St Unit 305
- 4322 Gentry Ave Unit 104
- 12044 Hoffman St Unit 204
- 4255 Saint Clair Ave
- 12157 Moorpark St Unit 204
- 12026 Hoffman St Unit 404
- 4453 Gentry Ave
- 4115 Laurelgrove Ave
- 4113 Shadyglade Ave
- 4115 Shadyglade Ave
- 11818 Moorpark St Unit X
- 4046 Shadyglade Ave
- 4533 Gentry Ave
- 4519 Saint Clair Ave
- 12109 Hoffman St Unit 12109 1/2
- 12109 Hoffman St Unit 12109.5
- 4343 Laurel Canyon Blvd
- 4341 Laurel Canyon Blvd
- 4341 Laurel Canyon Blvd
- 12125 Valleyheart Dr Unit 12125.5
- 12140 Moorpark St
- 12045 Hoffman St Unit 405
- 12143 Moorpark St
- 12044 Hoffman St Unit 303
- 4121 Radford Ave
- 12157 Moorpark St Unit Moorpark
- 12026 Hoffman St Unit 101
- 12026 Hoffman St Unit 204
- 12203 Moorpark St
- 12246 Moorpark St
- 4442 Saint Clair Ave
- 4453 Gentry Ave
- 4500 Laurel Canyon Blvd Unit 307
- 4115 Laurelgrove Ave


